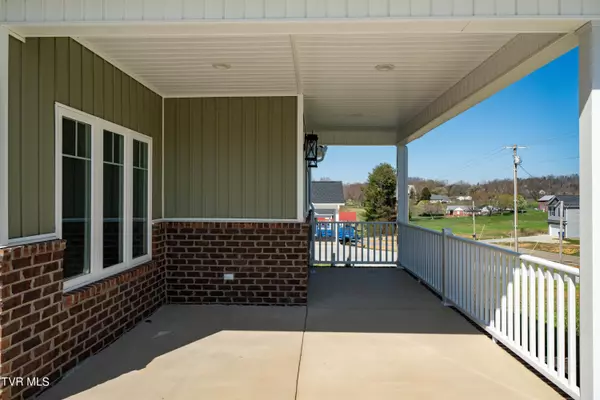$515,000
$499,900
3.0%For more information regarding the value of a property, please contact us for a free consultation.
3 Beds
3 Baths
1,836 SqFt
SOLD DATE : 06/25/2024
Key Details
Sold Price $515,000
Property Type Single Family Home
Sub Type Single Family Residence
Listing Status Sold
Purchase Type For Sale
Square Footage 1,836 sqft
Price per Sqft $280
Subdivision Not In Subdivision
MLS Listing ID 9963691
Sold Date 06/25/24
Style Cottage,Craftsman,Traditional
Bedrooms 3
Full Baths 2
Half Baths 1
HOA Y/N No
Total Fin. Sqft 1836
Originating Board Tennessee/Virginia Regional MLS
Year Built 2024
Lot Size 0.450 Acres
Acres 0.45
Lot Dimensions See Updated Plat
Property Description
Welcome to historic Jonesborough, TN, where charm meets modern luxury in this exquisite new construction home!
Nestled in the heart of Jonesborough, this stunning residence boasts 3 bedrooms, 2.5 bathrooms, and a full unfinished walk-out basement, providing ample space for comfortable living and future expansion opportunities.
Step inside to discover the epitome of elegance with a spacious master suite conveniently located on the main level. Featuring a walk-in closet and a meticulously tiled walk-in shower, this sanctuary offers a perfect retreat after a long day.
The open floorplan seamlessly integrates the living, dining, and kitchen areas, creating an inviting space for entertaining and everyday living. The gourmet kitchen is a chef's dream, complete with a kitchen island, quartz countertops, stylish backsplash, and stainless steel appliances, making meal preparation a breeze.
Gather around the cozy gas fireplace in the living room, perfect for creating warm and memorable moments with loved ones.
Additional highlights include walk-in attic access, providing abundant storage space, a covered front porch where you can relax and unwind, and a covered back deck offering breathtaking views of the surrounding pasture and mountains, ideal for enjoying your morning coffee or hosting outdoor gatherings.
This home also comes with a 1-year builder's warranty, providing peace of mind and assurance of quality craftsmanship.
Don't miss the opportunity to make this exceptional property your new home sweet home in historic Jonesborough! Taxes not yet assessed. Buyer/Buyer's Agent to verify all info.
Location
State TN
County Washington
Community Not In Subdivision
Area 0.45
Zoning Residential
Direction From Hwy 11E, Turn onto Ben Gamble Rd. Go to stop sign and turn left onto W College St. See signs on immediate left.
Rooms
Basement Concrete, Full, Garage Door, Plumbed, Unfinished, Walk-Out Access, See Remarks
Interior
Interior Features Primary Downstairs, Kitchen Island, Open Floorplan, Pantry, Walk-In Closet(s), Other, See Remarks
Heating Fireplace(s), Heat Pump
Cooling Ceiling Fan(s), Heat Pump
Flooring Ceramic Tile, Concrete, Luxury Vinyl
Fireplaces Number 1
Fireplaces Type Gas Log, Living Room
Fireplace Yes
Window Features Insulated Windows
Appliance Dishwasher, Electric Range, Microwave, Refrigerator
Heat Source Fireplace(s), Heat Pump
Laundry Electric Dryer Hookup, Washer Hookup
Exterior
Garage Driveway, Concrete, Garage Door Opener
Garage Spaces 3.0
Roof Type Shingle
Topography Level, Rolling Slope
Porch Back, Covered, Deck, Front Porch
Total Parking Spaces 3
Building
Entry Level Two
Sewer Public Sewer
Water Public
Architectural Style Cottage, Craftsman, Traditional
Structure Type Brick,Vinyl Siding
New Construction Yes
Schools
Elementary Schools Jonesborough
Middle Schools Jonesborough
High Schools David Crockett
Others
Senior Community No
Tax ID See Plat
Acceptable Financing Cash, Conventional, VA Loan
Listing Terms Cash, Conventional, VA Loan
Read Less Info
Want to know what your home might be worth? Contact us for a FREE valuation!

Our team is ready to help you sell your home for the highest possible price ASAP
Bought with Kimberly Leonard • REMAX Checkmate, Inc. Realtors

"My job is to find and attract mastery-based agents to the office, protect the culture, and make sure everyone is happy! "
7121 Regal Ln Suite 215, Knoxville, TN, 37918, United States






