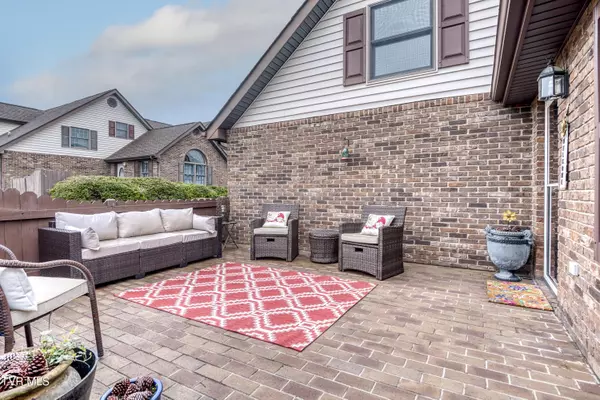$269,500
$274,500
1.8%For more information regarding the value of a property, please contact us for a free consultation.
2 Beds
2 Baths
1,889 SqFt
SOLD DATE : 06/21/2024
Key Details
Sold Price $269,500
Property Type Condo
Sub Type Condominium
Listing Status Sold
Purchase Type For Sale
Square Footage 1,889 sqft
Price per Sqft $142
Subdivision Countryside
MLS Listing ID 9964756
Sold Date 06/21/24
Style Townhouse
Bedrooms 2
Full Baths 2
HOA Fees $90/mo
HOA Y/N Yes
Total Fin. Sqft 1889
Originating Board Tennessee/Virginia Regional MLS
Year Built 1996
Lot Size 4,356 Sqft
Acres 0.1
Lot Dimensions 0.10
Property Sub-Type Condominium
Property Description
Low-maintenance, cozy townhouse in the county! Lower taxes!! This 2 bedroom townhouse features hardwood floors throughout the living room with vaulted ceilings. Just off living room is the dining room with open concept to kitchen. Kitchen features newer solid surface counter tops, newer cabinets, and stainless steel appliances, kitchen remodel in 2011. Off the kitchen is the main floor laundry room and impressive master bedroom and bath. Going upstairs you will find the other spacious bedroom, another full bath and a nice storage area for all your seasonal items. This one won't last long so schedule your showing today!!
Location
State VA
County Washington
Community Countryside
Area 0.1
Zoning R2
Direction From I-81 N take exit 17 turn right onto Vances Mill Rd. Go 1.7 miles on Vances Mill Rd. Turn right onto County Dr. At stop sign go right. Follow around to Middle Dr. House is on the right. Look for sign.
Rooms
Basement Crawl Space
Interior
Interior Features Eat-in Kitchen, Granite Counters, Kitchen/Dining Combo
Heating Central, Forced Air, Heat Pump
Cooling Ceiling Fan(s), Central Air, Heat Pump
Flooring Carpet, Hardwood, Tile
Fireplaces Number 1
Fireplaces Type Den
Fireplace Yes
Window Features Insulated Windows
Appliance Cooktop, Dishwasher, Disposal, Dryer, Microwave, Range, Refrigerator, Washer
Heat Source Central, Forced Air, Heat Pump
Laundry Electric Dryer Hookup, Washer Hookup
Exterior
Parking Features Driveway, Attached, Garage Door Opener
Garage Spaces 1.0
Utilities Available Cable Connected
View Mountain(s)
Roof Type Shingle
Topography Level
Porch Front Patio
Total Parking Spaces 1
Building
Entry Level Two
Foundation Block
Sewer Public Sewer
Water Public
Architectural Style Townhouse
Structure Type Brick
New Construction No
Schools
Elementary Schools Watauga
Middle Schools E. B. Stanley
High Schools Abingdon
Others
Senior Community No
Tax ID 125 9 15 035703
Acceptable Financing Cash, Conventional, FHA, VA Loan
Listing Terms Cash, Conventional, FHA, VA Loan
Read Less Info
Want to know what your home might be worth? Contact us for a FREE valuation!

Our team is ready to help you sell your home for the highest possible price ASAP
Bought with Vivia Horn • Berkshire HHS, Jones Property Group
"My job is to find and attract mastery-based agents to the office, protect the culture, and make sure everyone is happy! "
7121 Regal Ln Suite 215, Knoxville, TN, 37918, United States






