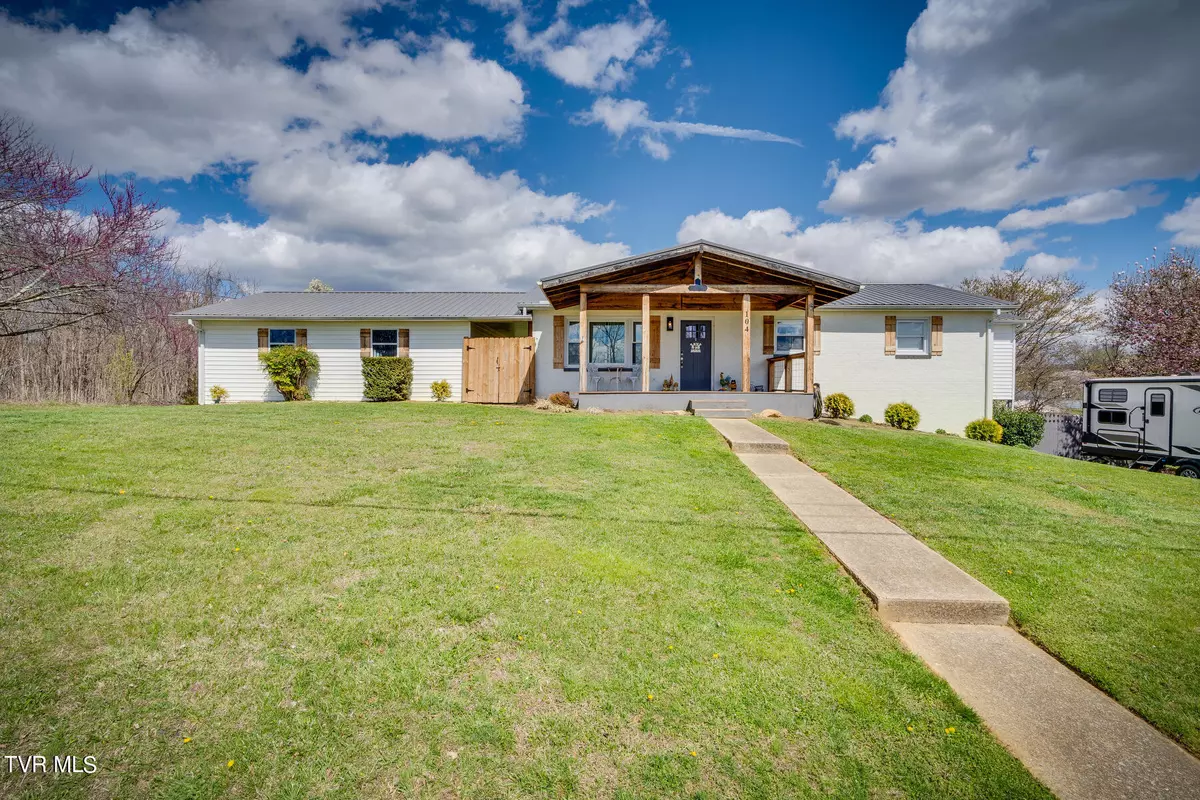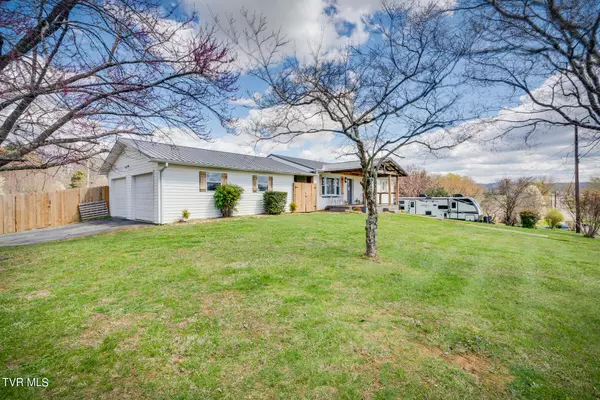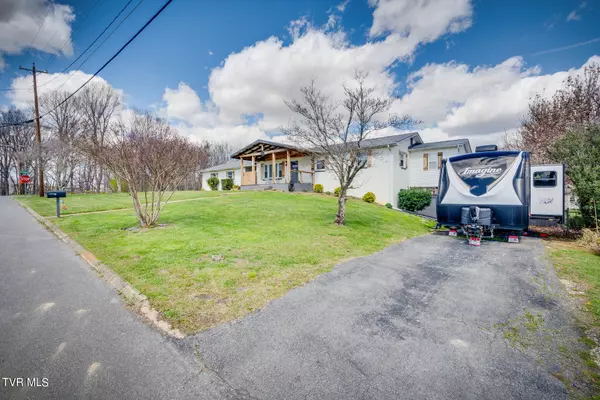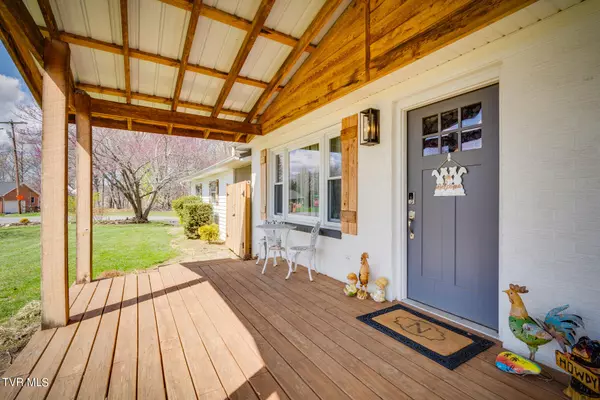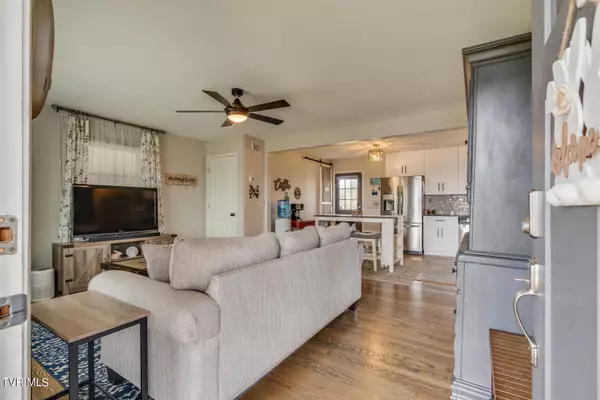$358,000
$356,000
0.6%For more information regarding the value of a property, please contact us for a free consultation.
3 Beds
3 Baths
2,246 SqFt
SOLD DATE : 06/18/2024
Key Details
Sold Price $358,000
Property Type Single Family Home
Sub Type Single Family Residence
Listing Status Sold
Purchase Type For Sale
Square Footage 2,246 sqft
Price per Sqft $159
Subdivision Davey Crockett
MLS Listing ID 9963323
Sold Date 06/18/24
Style Craftsman,Ranch
Bedrooms 3
Full Baths 3
HOA Y/N No
Total Fin. Sqft 2246
Originating Board Tennessee/Virginia Regional MLS
Year Built 1972
Lot Size 0.510 Acres
Acres 0.51
Lot Dimensions 125.5 X 177.5
Property Description
***REMODELED HOME WITH WALKOUT BASEMENT*** This brick home recently underwent a complete transformation in 2021, from its fully finished basement to the top of its new metal roof. Adorned in a captivating creamy white hue with custom-made shutters, the exterior exudes charm. Step onto the craftsman-style front porch, featuring solid white oak beams, perfect for unwinding on rocking chairs or a porch swing.
Inside, the elegance continues with hardwood and Smart Core flooring throughout. The kitchen boasts newer cabinets with a soft-close feature, stainless-steel appliances and a spacious pantry with a custom-made barn door. The main level hosts a luxurious main bedroom suite with a tiled shower and double vanity, as well as a second bedroom with a stylish full hall bath featuring shiplap walls.
Step out onto the expansive 13x30 deck at the back, complete with a 9x9 wired gazebo, ready for a hot tub. The property also features a detached 24x25 garage with two doors, offering ample parking and a workshop area. As you descend the staircase to the fully finished basement, you'll be greeted by charming shiplap walls. The basement offers a large den with a striking wood accent wall, a flex room leading to the covered patio, and an additional bedroom and full bath - perfect for guests or an in-law suite.
But wait, there's more! A delightful surprise awaits in the backyard - a 13x24 she shed, renovated with new flooring and paint. Ladies, gentlemen, and pool enthusiasts rejoice - there's ample space here to accommodate a pool table, and perhaps even a man cave with your better half's approval! The property has 2 driveways with plenty of space to park a large camper with 30 amp hookup. With a huge, fenced backyard and nice firepit area, this home is perfect for families, pets, or just to enjoy the privacy of your backyard oasis.
Don't miss out on this hidden gem in the beautiful Jonesborough community! Buyer and Buyers' agent to verify all information.
Location
State TN
County Washington
Community Davey Crockett
Area 0.51
Zoning R-1
Direction From Jonesborough, follow TN-353 S/Old State Rte 34 3.3 miles. Right on Upper Sand Valley Road 0.3 miles, Turn left on Berry Ridge Road 0.4 miles, Turn left on Harman Drive. Home is on the corner. 2 signs in the yard.
Rooms
Other Rooms Gazebo, Outbuilding
Basement Finished, Full, Heated, Plumbed, Sump Pump, Walk-Out Access
Interior
Interior Features Primary Downstairs, Eat-in Kitchen, Granite Counters, Kitchen/Dining Combo, Pantry, Remodeled, Wired for Data
Heating Electric, Electric
Cooling Ceiling Fan(s), Central Air, Heat Pump
Flooring Hardwood, Luxury Vinyl
Fireplace No
Window Features Double Pane Windows,Insulated Windows,Window Treatment-Some
Appliance Dishwasher, Microwave, Range, See Remarks
Heat Source Electric
Laundry Electric Dryer Hookup, Washer Hookup
Exterior
Exterior Feature Other, See Remarks
Garage RV Access/Parking, Driveway, Garage Door Opener, See Remarks
Garage Spaces 2.0
Utilities Available Cable Connected
Roof Type Metal
Topography Cleared, Level
Porch Back, Breezeway, Covered, Deck, Front Porch, Rear Porch, Screened
Total Parking Spaces 2
Building
Entry Level Two
Foundation Block
Sewer Septic Tank
Water Public
Architectural Style Craftsman, Ranch
Structure Type Brick
New Construction No
Schools
Elementary Schools Grandview
Middle Schools Grandview
High Schools David Crockett
Others
Senior Community No
Tax ID 067f A 017.00
Acceptable Financing Cash, Conventional, FHA, THDA, USDA Loan, VA Loan, VHDA
Listing Terms Cash, Conventional, FHA, THDA, USDA Loan, VA Loan, VHDA
Read Less Info
Want to know what your home might be worth? Contact us for a FREE valuation!

Our team is ready to help you sell your home for the highest possible price ASAP
Bought with Brian Parlier • Hurd Realty, LLC

"My job is to find and attract mastery-based agents to the office, protect the culture, and make sure everyone is happy! "
7121 Regal Ln Suite 215, Knoxville, TN, 37918, United States

