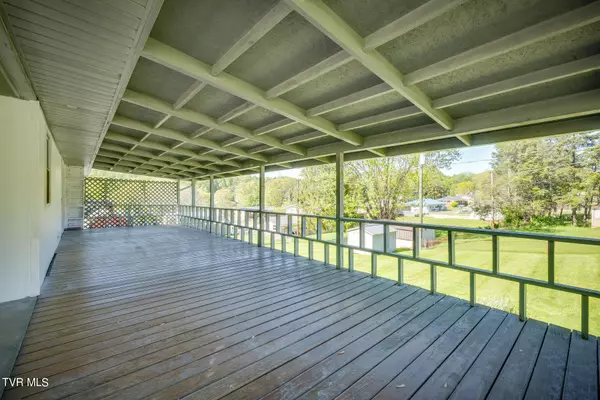$295,000
$295,000
For more information regarding the value of a property, please contact us for a free consultation.
3 Beds
2 Baths
1,400 SqFt
SOLD DATE : 06/14/2024
Key Details
Sold Price $295,000
Property Type Single Family Home
Sub Type Single Family Residence
Listing Status Sold
Purchase Type For Sale
Square Footage 1,400 sqft
Price per Sqft $210
Subdivision Midfields Addition
MLS Listing ID 9965078
Sold Date 06/14/24
Style Ranch
Bedrooms 3
Full Baths 2
HOA Y/N No
Total Fin. Sqft 1400
Originating Board Tennessee/Virginia Regional MLS
Year Built 1959
Lot Size 0.340 Acres
Acres 0.34
Lot Dimensions 105X143
Property Description
ALL MAIN LEVEL LIVING HOME, Beautiful Remodeled ONE LEVEL Ranch Home with a Full basement, Just Updated with Main Level Attached 2 Car Carport, Massive Sized Covered Back Porch, Inside has a Open Floor plan with Large Living Room and Family Room with Main Level Laundry With New Washer & Dryer, Large kitchen that has been Updated with Custom Wood Counter Tops & Cabinets have been update with Nice Gray Paint and Under Cabinet Lighting, New Patio Door leads to the huge covered Back porch, 2 Updated Bathrooms one Being Attached to the Owners Bedroom with a Sliding Barn Door, Home has 3 Bedrooms, Full Basement With a DRIVE UNDER GARAGE With a Finished Room with Fireplace(both fireplaces would have to be propane), Tons Of Storage Space, Nice Level Lot with 2 Driveways for Plenty of Parking or RV Parking, Also a Nice Outbuilding, Home has New painting INSIDE AND OUTSIDE, New Light fixtures Throughout, Beautiful Hardwood Floors , This Home is a MUST SEE, COME TAKE A LOOK BEFORE ITS TO LATE. BUYER TO VERIFY ALL INFORMATION.
Location
State TN
County Sullivan
Community Midfields Addition
Area 0.34
Zoning R-1B
Direction From Kingsport travel West on Stone Drive. Turn right onto Union St. and travel .08 of a mile. Turn right onto Midfield Ave and travel .02 of a mile. Turn left onto Duke St and listing will be on the Right.
Rooms
Other Rooms Outbuilding
Basement Full, Garage Door
Interior
Interior Features Open Floorplan, Remodeled
Heating Fireplace(s), Heat Pump
Cooling Heat Pump
Flooring Carpet, Ceramic Tile, Hardwood, Laminate, Luxury Vinyl
Fireplaces Number 2
Fireplaces Type Primary Bedroom, Great Room, Living Room, Recreation Room
Fireplace Yes
Window Features Double Pane Windows
Appliance Dishwasher, Dryer, Electric Range, Refrigerator, Washer
Heat Source Fireplace(s), Heat Pump
Laundry Electric Dryer Hookup, Washer Hookup
Exterior
Exterior Feature Garden
Garage RV Access/Parking, Driveway, Attached, Carport, Concrete
Garage Spaces 1.0
Carport Spaces 2
Amenities Available Landscaping
Roof Type Metal
Topography Level
Porch Back, Covered, Porch
Total Parking Spaces 1
Building
Entry Level One
Foundation Block
Sewer Public Sewer
Water Public
Architectural Style Ranch
Structure Type Brick,Wood Siding,Other
New Construction No
Schools
Elementary Schools Roosevelt
Middle Schools Sevier
High Schools Dobyns Bennett
Others
Senior Community No
Tax ID 029k B 026.00
Acceptable Financing Cash, Conventional, FHA, VA Loan
Listing Terms Cash, Conventional, FHA, VA Loan
Read Less Info
Want to know what your home might be worth? Contact us for a FREE valuation!

Our team is ready to help you sell your home for the highest possible price ASAP
Bought with Garrett Cook • KW Johnson City

"My job is to find and attract mastery-based agents to the office, protect the culture, and make sure everyone is happy! "
7121 Regal Ln Suite 215, Knoxville, TN, 37918, United States






