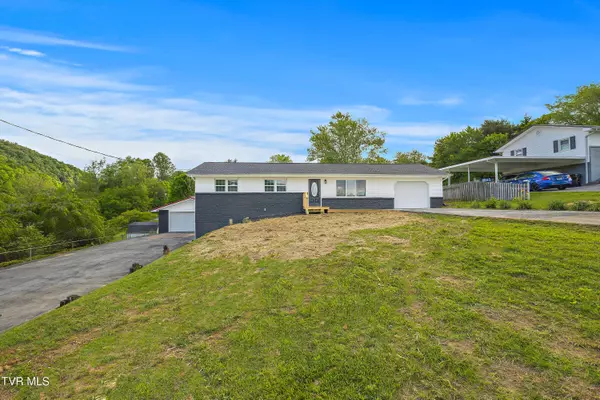$317,500
$325,000
2.3%For more information regarding the value of a property, please contact us for a free consultation.
3 Beds
2 Baths
2,304 SqFt
SOLD DATE : 06/13/2024
Key Details
Sold Price $317,500
Property Type Single Family Home
Sub Type Single Family Residence
Listing Status Sold
Purchase Type For Sale
Square Footage 2,304 sqft
Price per Sqft $137
Subdivision Not In Subdivision
MLS Listing ID 9965722
Sold Date 06/13/24
Style Ranch
Bedrooms 3
Full Baths 2
HOA Y/N No
Total Fin. Sqft 2304
Originating Board Tennessee/Virginia Regional MLS
Year Built 1967
Lot Size 0.350 Acres
Acres 0.35
Lot Dimensions 100 x 160
Property Description
STUNNING Ranch style home in Bristol, TN- sits on a level lot with a spacious fenced in backyard. In the County, with NO CITY TAXES (100% USDA loan eligible), with the most beautiful mountain and pasture views from the front! Plenty of parking with TWO driveways, one of those leading to the Attached One Car Garage and one of those leading to the Detached Garage, making for a perfect ''workshop'' garage as it's fully equipped with electricity and shelving and compressed air lines for tools, etc!
Traditional Ranch layout with 3 bedrooms and 2 bathrooms, a sweet Sunroom leading to the back stone patio, and a HUGE fully finished basement with fireplace. This home has been COMPLETELY RENOVATED, top to bottom, and is done so beautifully! Some of the recent renovations include: New Roof, Newly renovated Attached Garage including new concrete, freshly renovated exterior, New front deck, energy efficient windows throughout, new exterior and interior doors, professional water proofing with 50 year transferrable warranty, updated electrical, updated plumbing, 2 year old HVAC system, New Water Heater, Brand New Kitchen including cabinets/countertops/appliances, Brand New Bathrooms, New light fixtures and fans throughout, Refinished original hardwood flooring throughout the main level, New Carpet flooring downstairs, New trim, Freshly painted throughout, and more.
This home is absolutely Stunning, and an absolute MUST SEE!
All information is taken from third party and deemed to be reliable, Buyer/Buyer agent to verify ALL information.
Location
State TN
County Sullivan
Community Not In Subdivision
Area 0.35
Zoning R1
Direction Driving on Highway 126, turn on Bethel Dr., see sign on right.
Rooms
Basement Finished, Full
Interior
Heating Heat Pump
Cooling Central Air, Heat Pump
Flooring Carpet, Hardwood, Luxury Vinyl
Fireplaces Number 1
Fireplace Yes
Window Features Double Pane Windows
Appliance Dishwasher, Microwave, Range
Heat Source Heat Pump
Laundry Electric Dryer Hookup, Washer Hookup
Exterior
Garage Driveway
Garage Spaces 2.0
View Mountain(s)
Roof Type Shingle
Topography Level
Porch Front Porch, Rear Patio
Total Parking Spaces 2
Building
Sewer Septic Tank
Water Public
Architectural Style Ranch
Structure Type Brick,Vinyl Siding
New Construction No
Schools
Elementary Schools Holston
Middle Schools Sullivan Central Middle
High Schools West Ridge
Others
Senior Community No
Tax ID 051e A 004.00
Acceptable Financing Cash, Conventional, FHA, USDA Loan, VA Loan
Listing Terms Cash, Conventional, FHA, USDA Loan, VA Loan
Read Less Info
Want to know what your home might be worth? Contact us for a FREE valuation!

Our team is ready to help you sell your home for the highest possible price ASAP
Bought with Lisa Lohoff • Town & Country Realty - Downtown

"My job is to find and attract mastery-based agents to the office, protect the culture, and make sure everyone is happy! "
7121 Regal Ln Suite 215, Knoxville, TN, 37918, United States






