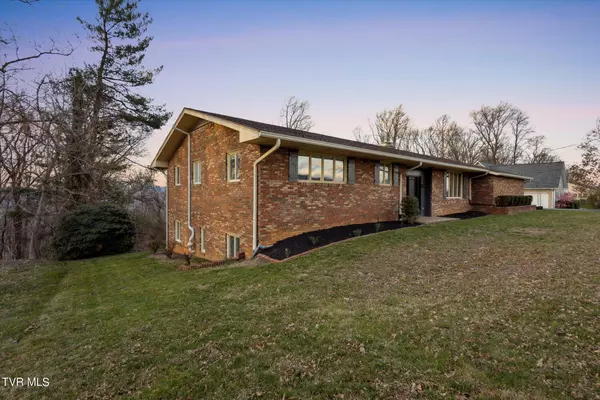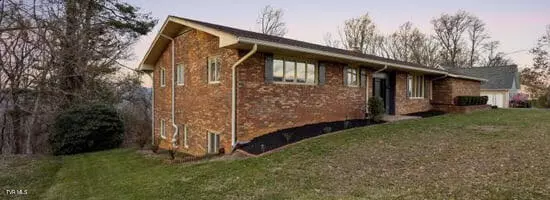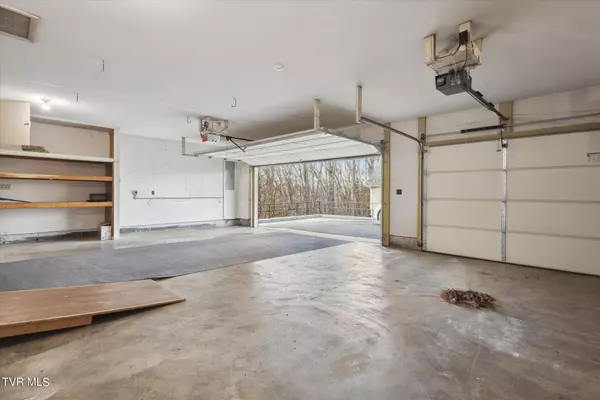$499,999
$499,999
For more information regarding the value of a property, please contact us for a free consultation.
4 Beds
3 Baths
3,676 SqFt
SOLD DATE : 06/04/2024
Key Details
Sold Price $499,999
Property Type Single Family Home
Sub Type Single Family Residence
Listing Status Sold
Purchase Type For Sale
Square Footage 3,676 sqft
Price per Sqft $136
Subdivision Edens View
MLS Listing ID 9963319
Sold Date 06/04/24
Style Ranch
Bedrooms 4
Full Baths 3
HOA Y/N No
Total Fin. Sqft 3676
Originating Board Tennessee/Virginia Regional MLS
Year Built 1968
Lot Size 0.780 Acres
Acres 0.78
Lot Dimensions 125X259.69 IRR
Property Description
Have you been waiting for your dream home to hit the market? Well look no further. Welcome to 4744 Edens View Rd. This four bedroom, three full bath, brick ranch is waiting for its new owner. Located on a beautiful lot with amazing views. This home also features a three car garage and plenty of parking. Walking through the front door your eyes will be drawn to the large picture windows in what will be your new living room. The large kitchen is fully equipped with stainless steel appliances and a large kitchen island with underneath storage and soft close cabinets. To the right you will find a large dining room with a pantry and the door to your garage. On the main level there are two bedrooms and two full baths. Once downstairs you will see another kitchen equipped with full size appliances, a wood burning fireplace, another large living / dining area as well as the other two bedrooms and the third full bath. Also down stairs is your mud room, laundry room, several storage nooks as well as a workshop. Schedule your showing today and come fall in love with Edens View. Please note this home is being sold as is where is.
Location
State TN
County Sullivan
Community Edens View
Area 0.78
Zoning RES
Direction On Memorial BLVD toward Blountville Take slight left turn onto Old Stage Rd. 1.4 miles the house is on the left.
Rooms
Basement Finished, Walk-Out Access
Interior
Interior Features Balcony, Kitchen Island, Open Floorplan, Pantry, Radon Mitigation System
Heating Central, Fireplace(s), Heat Pump
Cooling Ceiling Fan(s), Central Air, Heat Pump
Fireplaces Number 1
Fireplace Yes
Appliance Cooktop, Dishwasher, Disposal, Microwave, Refrigerator
Heat Source Central, Fireplace(s), Heat Pump
Exterior
Exterior Feature Balcony
Garage Driveway, Asphalt, Attached, Garage Door Opener
Garage Spaces 3.0
View Mountain(s)
Roof Type Shingle
Topography Cleared, Sloped, Wooded
Porch Balcony, Front Porch, Porch, Rear Patio
Total Parking Spaces 3
Building
Entry Level Two
Sewer Septic Tank
Water Public
Architectural Style Ranch
Structure Type Brick
New Construction No
Schools
Elementary Schools Indian Springs
Middle Schools Sullivan Central Middle
High Schools West Ridge
Others
Senior Community No
Tax ID 048i A 004.00
Acceptable Financing Cash, Conventional, FHA, VA Loan
Listing Terms Cash, Conventional, FHA, VA Loan
Read Less Info
Want to know what your home might be worth? Contact us for a FREE valuation!

Our team is ready to help you sell your home for the highest possible price ASAP
Bought with Ivette Welch • Hurd Realty, LLC

"My job is to find and attract mastery-based agents to the office, protect the culture, and make sure everyone is happy! "
7121 Regal Ln Suite 215, Knoxville, TN, 37918, United States






