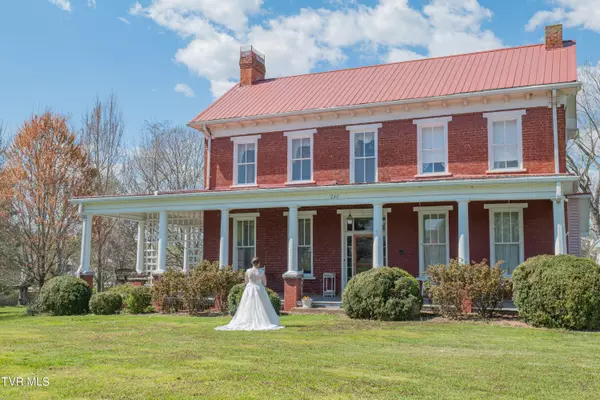$615,000
$749,000
17.9%For more information regarding the value of a property, please contact us for a free consultation.
4 Beds
3 Baths
4,090 SqFt
SOLD DATE : 06/11/2024
Key Details
Sold Price $615,000
Property Type Single Family Home
Sub Type Single Family Residence
Listing Status Sold
Purchase Type For Sale
Square Footage 4,090 sqft
Price per Sqft $150
Subdivision Not In Subdivision
MLS Listing ID 9962993
Sold Date 06/11/24
Style Colonial
Bedrooms 4
Full Baths 2
Half Baths 1
HOA Y/N No
Total Fin. Sqft 4090
Originating Board Tennessee/Virginia Regional MLS
Year Built 1785
Lot Size 5.000 Acres
Acres 5.0
Lot Dimensions IRR
Property Description
Main House 4 Bedrooms, 2.5 Bathrooms, 4090 Sq Ft - Cottage 1 Bedroom, 1 Bathroom, 817 Sq Ft - Sitting on 5+/- Acres. This Historical Treasure was the Cole-McClellan-Cox Mansion with the Original Structure Built in 1785, Making it One of the Oldest Homes in Sullivan County. Transform it into a Bed & Breakfast, Wedding Venue or Your Next Family Home! The Mansion is Full of Charm with Oversized Rooms, High Ceilings, & Large Picturesque Windows. The Main Level has a Kitchen with an Eat-In Breakfast Area, Dining Room, Oversized Living Room with Wood Burning Fireplace, Added Family/Sun Room, Spacious Master En-Suite with Wood Burning Fireplace, & a Quant Under the Stairs Powder Room. Level 2 Consists of 3 Generous Bedrooms, a Full Bathroom, & a 4th Room That Could Easily be Finished as a Bedroom or Office. Level 3 is a Walk Up Floored Attic for Ample Storage. The Cottage has a Living Room with Fireplace, Eat-In Kitchen, Large Bedroom with Fireplace, Laundry Room & Full Bathroom. It's Perfect for In-Law or Guest Housing. All of this on 5+/- Acres Partially Bordered by a Flowing Creek this Property Also Hosts a Spring House, Smoke House, Chicken Coop, & 2 Car Detached Garage. Make Your Dream Come True Here!! 2 Parcels - 082b A 033.00 & 032 (Buyers & Buyers Agents To Confirm All Information)
Location
State TN
County Sullivan
Community Not In Subdivision
Area 5.0
Zoning R
Direction 11E in Bristol TN, Just South of BMS & North of Hwy 394, Maplehurst Lane on West Side of 11E, OR Hwy 394 Just West of 11E Intersection, Maplehurst Lane on North.
Rooms
Other Rooms Outbuilding, Shed(s), Storage
Basement Cellar, Exterior Entry
Primary Bedroom Level First
Interior
Interior Features Built-in Features, Entrance Foyer, Laminate Counters, Utility Sink
Heating Electric, Fireplace(s), Heat Pump, Oil, Radiant, Electric
Cooling Attic Fan, Ceiling Fan(s), Heat Pump, Window Unit(s)
Flooring Carpet, Hardwood, Laminate, Tile, Vinyl
Fireplaces Number 3
Fireplaces Type Primary Bedroom, Brick, Living Room, Ornamental
Fireplace Yes
Window Features Single Pane Windows,Storm Window(s),Window Treatments,Other
Appliance Dishwasher, Dryer, Electric Range, Microwave, Refrigerator, Washer
Heat Source Electric, Fireplace(s), Heat Pump, Oil, Radiant
Exterior
Exterior Feature Pasture
Parking Features RV Access/Parking, Deeded, Driveway, Asphalt, Detached
Garage Spaces 2.0
Amenities Available Landscaping
View Creek/Stream
Roof Type Metal
Topography Cleared, Level, Sloped
Porch Covered, Front Porch, Porch, Side Porch, Wrap Around
Total Parking Spaces 2
Building
Entry Level Two
Sewer Septic Tank
Water Public
Architectural Style Colonial
Structure Type Brick,Wood Siding,Plaster,Other
New Construction No
Schools
Elementary Schools Bluff City
Middle Schools Sullivan East
High Schools Sullivan East
Others
Senior Community No
Tax ID 082b A 033.00
Acceptable Financing Cash, Conventional
Listing Terms Cash, Conventional
Read Less Info
Want to know what your home might be worth? Contact us for a FREE valuation!

Our team is ready to help you sell your home for the highest possible price ASAP
Bought with Sandy Poe • Alliance Sotheby's International Realty
"My job is to find and attract mastery-based agents to the office, protect the culture, and make sure everyone is happy! "
7121 Regal Ln Suite 215, Knoxville, TN, 37918, United States






