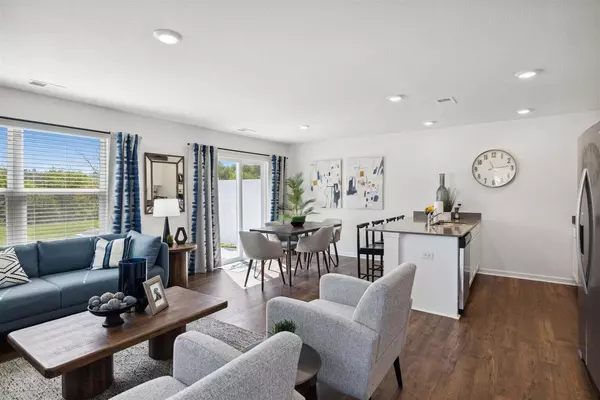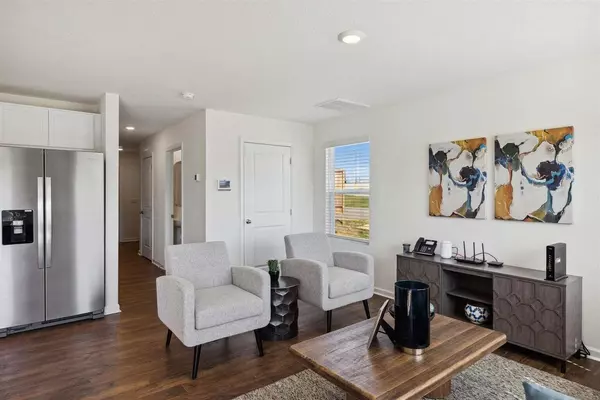$234,010
$234,010
For more information regarding the value of a property, please contact us for a free consultation.
3 Beds
3 Baths
1,381 SqFt
SOLD DATE : 05/28/2024
Key Details
Sold Price $234,010
Property Type Single Family Home
Sub Type PUD
Listing Status Sold
Purchase Type For Sale
Square Footage 1,381 sqft
Price per Sqft $169
Subdivision Birdwell
MLS Listing ID 9961308
Sold Date 05/28/24
Style Townhouse
Bedrooms 3
Full Baths 2
Half Baths 1
HOA Fees $110/mo
HOA Y/N Yes
Total Fin. Sqft 1381
Originating Board Tennessee/Virginia Regional MLS
Year Built 2023
Lot Size 4,356 Sqft
Acres 0.1
Lot Dimensions 20' x 54'
Property Description
The Altamont townhome is an interior unit featuring 2 story, 1 car garage home with 3 Bedrooms and 2 1/2 bathrooms. 1,381 finished square foot home is part of the Express Series, which features 8' Ceilings, Smart Home Capabilities, Mohawk Revwood flooring, Whirlpool® Stainless Steel standard freestanding smooth top range, Whirlpool® Stainless Steel built-in dishwasher, Whirlpool® Stainless Steel microwave, Walk-In Closets, Granite counter tops with tile backsplash, 36'' Birchwood shaker style cabinets, energy efficient and more! Enjoy living with the country feel yet close to shopping, grocery stores, and medical assistance. Short drive to Schools, Cherokee Lake, Boone Lake, Fort Patrick Henry Lake, Bays Mountain, kayaking, hiking as well as Kingsport, Gray, Bristol, Johnson City, and Rogersville. Due to variations amongst computer monitors, actual colors may vary. Pictures, photographs, colors, features, and sizes are for illustration purposes only and will vary from the homes as built. This home is currently under construction.
Location
State TN
County Sullivan
Community Birdwell
Area 0.1
Zoning Residential
Direction Via I-26 Take exit 8 A and Merge onto 1-81 S toward Knoxville Take exit 56 for Tri-Cities Crossing Turn Right onto Tri-Cities Crossing Turn Left onto Cox Hollow Rd Turn Right to stay on Cox Hollow Rd Your Destination will be on your right.
Rooms
Primary Bedroom Level Second
Interior
Interior Features Eat-in Kitchen, Entrance Foyer, Granite Counters, Kitchen Island, Kitchen/Dining Combo, Open Floorplan, Pantry, Soaking Tub, Walk-In Closet(s)
Heating Central, Electric, Electric
Cooling Central Air
Flooring Carpet, Laminate, Luxury Vinyl
Window Features Double Pane Windows,Window Treatments
Appliance Built-In Electric Oven, Disposal, Electric Range, Microwave
Heat Source Central, Electric
Laundry Electric Dryer Hookup, Washer Hookup
Exterior
Garage Attached, Garage Door Opener
Garage Spaces 1.0
Community Features Sidewalks
Roof Type Shingle
Topography Level
Porch Front Patio, Rear Patio
Total Parking Spaces 1
Building
Entry Level Two
Foundation Slab
Sewer Public Sewer
Water Public
Architectural Style Townhouse
Structure Type Vinyl Siding
New Construction Yes
Schools
Elementary Schools John Adams
Middle Schools Robinson
High Schools Dobyns Bennett
Others
Senior Community No
Acceptable Financing Cash, Conventional, FHA, VA Loan
Listing Terms Cash, Conventional, FHA, VA Loan
Read Less Info
Want to know what your home might be worth? Contact us for a FREE valuation!

Our team is ready to help you sell your home for the highest possible price ASAP
Bought with Todd Nickens • Weichert Realtors Saxon Clark JC

"My job is to find and attract mastery-based agents to the office, protect the culture, and make sure everyone is happy! "
7121 Regal Ln Suite 215, Knoxville, TN, 37918, United States






