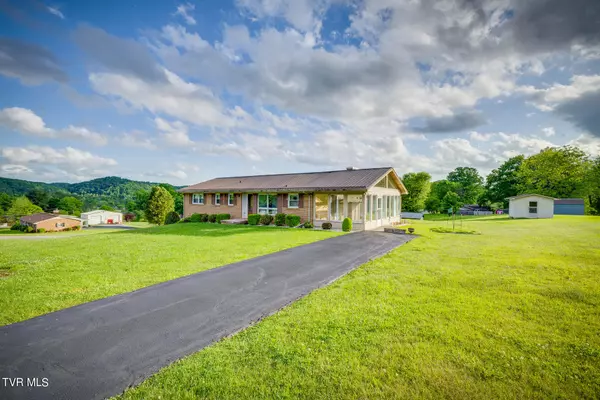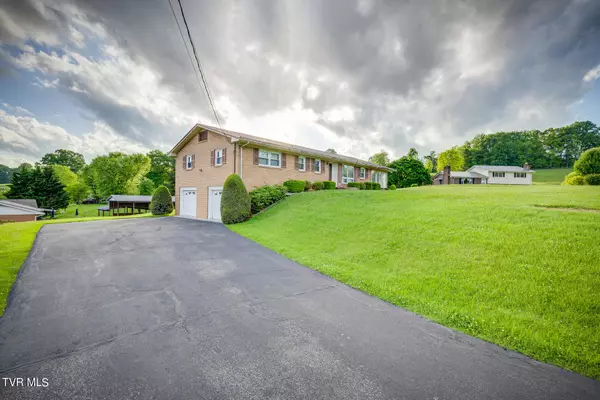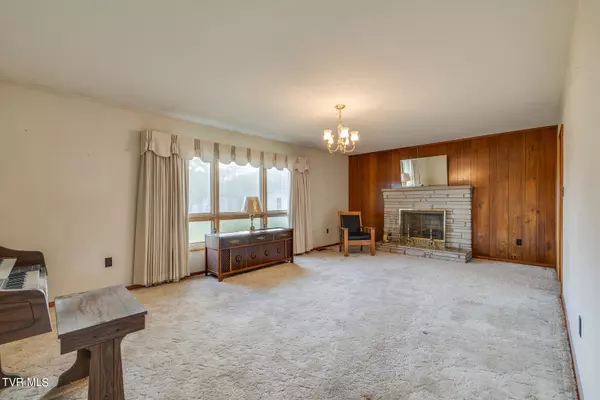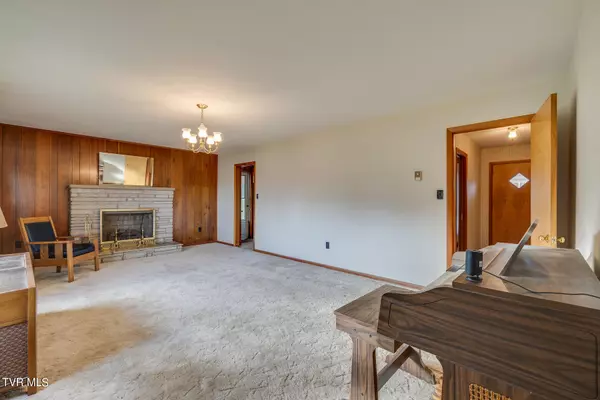$303,500
$300,000
1.2%For more information regarding the value of a property, please contact us for a free consultation.
3 Beds
2 Baths
2,445 SqFt
SOLD DATE : 05/29/2024
Key Details
Sold Price $303,500
Property Type Single Family Home
Sub Type Single Family Residence
Listing Status Sold
Purchase Type For Sale
Square Footage 2,445 sqft
Price per Sqft $124
Subdivision Oakleigh Estates Sec B
MLS Listing ID 9965684
Sold Date 05/29/24
Style Ranch
Bedrooms 3
Full Baths 1
Half Baths 1
HOA Y/N No
Total Fin. Sqft 2445
Originating Board Tennessee/Virginia Regional MLS
Year Built 1963
Lot Size 0.960 Acres
Acres 0.96
Lot Dimensions 257.6 X 167.26 IRR
Property Description
Welcome home to this vintage brick ranch on an almost-acre corner lot, which gives you room to enjoy the beautiful mountain views. Natural light floods the living room through the magnificent windows. It also has a cozy fireplace for hose cool evenings. The kitchen has original wood cabinets with a built-in oven and retro cooktop. It also joins a cozy dining room waiting for quiet romantic nights or family dinners. The sizeable primary bedroom has a walk-in closet and a private half bath. The first floor also houses 2 more spacious bedrooms and a full bath. Off the kitchen is more natural light in roomy sunroom. In the basement, you will find a den with a fireplace perfect for entertaining or your home office. The laundry area is housed in the basement as well as a workshop area. You can't miss this amazing 2-car garage with extra storage. The first floor has original hardwoods, which are also under the carpet in the living room and the primary bedroom. All this is and it is conveniently located to shopping, the airport, and the interstate. Don't miss this home!
Location
State TN
County Sullivan
Community Oakleigh Estates Sec B
Area 0.96
Zoning RS
Direction From Hwy 126, turn onto Stevenwood Dr.
Rooms
Other Rooms Outbuilding
Basement Garage Door, Partially Finished, Workshop
Primary Bedroom Level First
Interior
Interior Features Primary Downstairs, Entrance Foyer, Kitchen/Dining Combo, Laminate Counters, Walk-In Closet(s)
Heating Heat Pump
Cooling Heat Pump
Flooring Carpet, Hardwood, Tile, Vinyl
Fireplaces Number 2
Fireplaces Type Den, Living Room
Fireplace Yes
Appliance Built-In Electric Oven, Cooktop, Refrigerator
Heat Source Heat Pump
Laundry Electric Dryer Hookup, Washer Hookup
Exterior
Garage Driveway, Asphalt, Attached, See Remarks
Garage Spaces 2.0
Amenities Available Landscaping
View Mountain(s)
Roof Type Metal
Topography Level, Rolling Slope
Porch Front Porch, Side Porch
Total Parking Spaces 2
Building
Foundation Block
Sewer Septic Tank
Water Public
Architectural Style Ranch
Structure Type Brick
New Construction No
Schools
Elementary Schools Holston
Middle Schools Sullivan Central Middle
High Schools West Ridge
Others
Senior Community No
Tax ID 036b A 001.00
Acceptable Financing Cash, Conventional, FHA, VA Loan
Listing Terms Cash, Conventional, FHA, VA Loan
Read Less Info
Want to know what your home might be worth? Contact us for a FREE valuation!

Our team is ready to help you sell your home for the highest possible price ASAP
Bought with Ramona Morrison • Weichert Realtors Saxon Clark KPT

"My job is to find and attract mastery-based agents to the office, protect the culture, and make sure everyone is happy! "
7121 Regal Ln Suite 215, Knoxville, TN, 37918, United States






