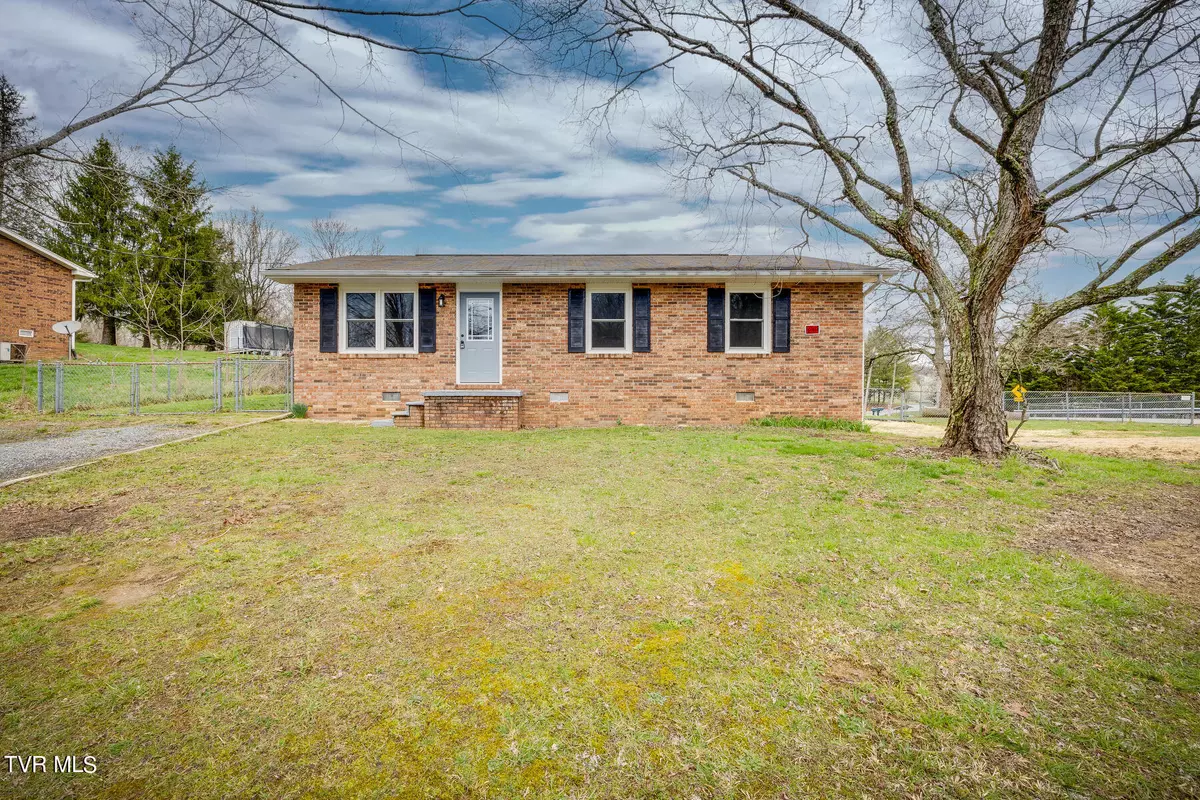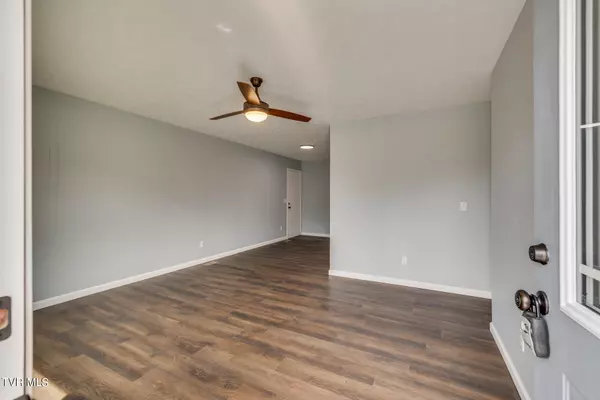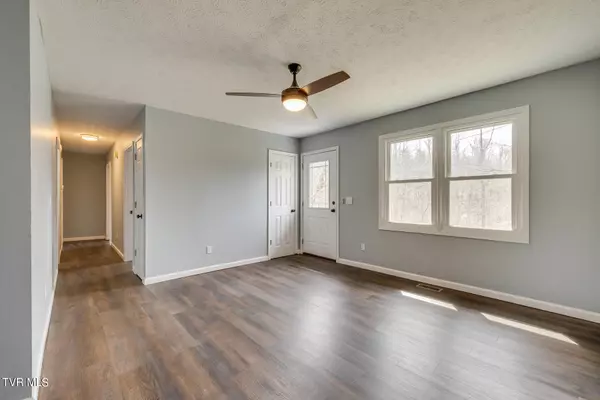$195,000
$195,000
For more information regarding the value of a property, please contact us for a free consultation.
3 Beds
2 Baths
1,066 SqFt
SOLD DATE : 05/23/2024
Key Details
Sold Price $195,000
Property Type Single Family Home
Sub Type Single Family Residence
Listing Status Sold
Purchase Type For Sale
Square Footage 1,066 sqft
Price per Sqft $182
Subdivision Not In Subdivision
MLS Listing ID 9963240
Sold Date 05/23/24
Style Ranch
Bedrooms 3
Full Baths 2
HOA Y/N No
Total Fin. Sqft 1066
Originating Board Tennessee/Virginia Regional MLS
Year Built 1984
Lot Size 0.380 Acres
Acres 0.38
Lot Dimensions 140.36 X 162 IRR
Property Description
Welcome to this inviting brick ranch home situated on a spacious corner lot! Featuring 3 bedrooms and 2 bathrooms, this residence offers comfortable living spaces perfect for your family's needs.
Inside, you'll find a recently renovated kitchen with updated countertops, cabinets, and stainless steel appliances, making meal preparation a breeze. The living area is freshly painted with new light fixtures. Even the bathrooms have been updated making this home move-in ready.
Outside, the large fenced-in yard provides plenty of room for outdoor activities and gatherings, whether it's enjoying the back deck or playing with pets.
As an added bonus, the sellers are offering to put a new roof on the house with a full-priced offer.
Located just minutes from 11W, this home offers easy access to amenities while being outside city limits means no city taxes, saving you money.
Don't miss out on the opportunity to call this turn-key brick ranch home yours. Schedule a showing today and experience practical comfort in a convenient location.
Buyer and Buyer's agent to verify all information. Square footage and school information taken from CRS tax data.
Location
State TN
County Sullivan
Community Not In Subdivision
Area 0.38
Zoning R1
Direction Heading from Kingsport toward Bristol on 11W turn left onto New Beason Well Rd. Then turn left on Lenoir Rd, property will be on the right. See sign.
Rooms
Basement Crawl Space
Interior
Heating Central, Heat Pump
Cooling Central Air, Heat Pump
Flooring Luxury Vinyl
Heat Source Central, Heat Pump
Laundry Electric Dryer Hookup, Washer Hookup
Exterior
Roof Type Shingle
Topography Level
Porch Deck
Building
Entry Level One
Sewer Septic Tank
Water Public
Architectural Style Ranch
Structure Type Brick
New Construction No
Schools
Elementary Schools Ketron
Middle Schools Sullivan Heights Middle
High Schools West Ridge
Others
Senior Community No
Tax ID 031j B 008.60
Acceptable Financing Cash, Conventional, VA Loan
Listing Terms Cash, Conventional, VA Loan
Read Less Info
Want to know what your home might be worth? Contact us for a FREE valuation!

Our team is ready to help you sell your home for the highest possible price ASAP
Bought with Andrea Pendleton • The Addington Agency Bristol

"My job is to find and attract mastery-based agents to the office, protect the culture, and make sure everyone is happy! "
7121 Regal Ln Suite 215, Knoxville, TN, 37918, United States






