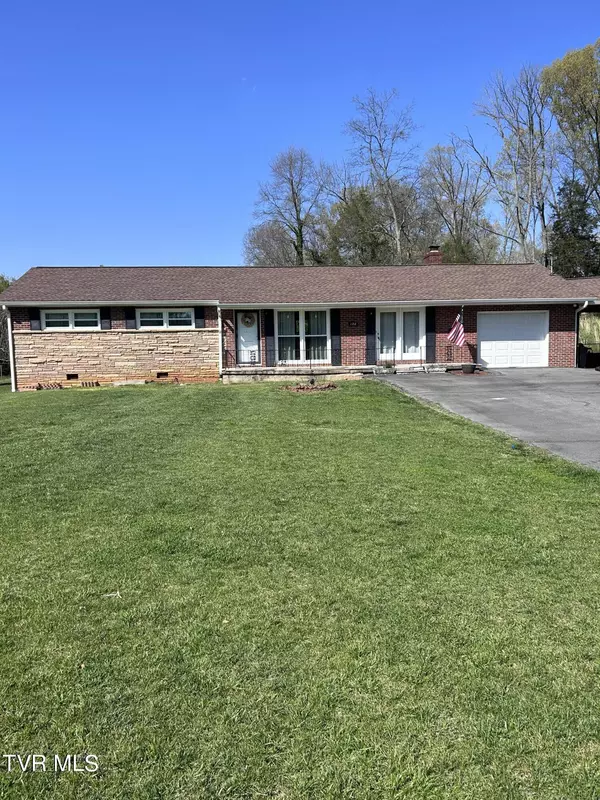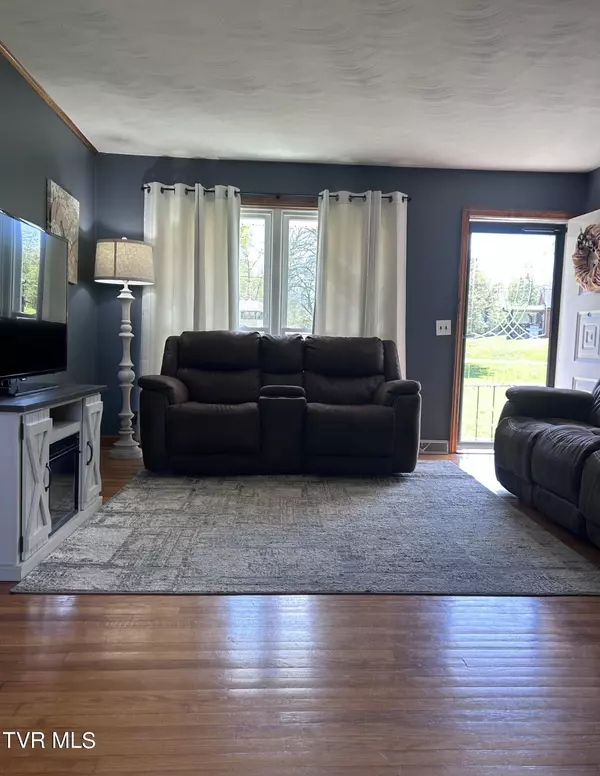$272,000
$275,000
1.1%For more information regarding the value of a property, please contact us for a free consultation.
3 Beds
2 Baths
2,101 SqFt
SOLD DATE : 05/22/2024
Key Details
Sold Price $272,000
Property Type Single Family Home
Sub Type Single Family Residence
Listing Status Sold
Purchase Type For Sale
Square Footage 2,101 sqft
Price per Sqft $129
Subdivision Not In Subdivision
MLS Listing ID 9964635
Sold Date 05/22/24
Style Ranch
Bedrooms 3
Full Baths 2
HOA Y/N No
Total Fin. Sqft 2101
Originating Board Tennessee/Virginia Regional MLS
Year Built 1955
Lot Size 0.570 Acres
Acres 0.57
Lot Dimensions 117.99 X 210.5 IRR
Property Description
You do not want to miss the opportunity to see this house located in a quiet neighborhood. It has three bedrooms and 2 full baths. Entering the front door is the living room that flows into the kitchen. Go down the hall to find the getaways of three bedrooms and a full bath. From the kitchen go through the barn door into the den area with a fireplace and full bath and enjoy the quaintness of family gatherings. Step out of that area and find a garage that leads into the laundry room. Living inside is great but step outside and enjoy the large backyard and all this space has to offer. You don't want to miss it! This house is being sold 'AS IS'. Some of the information in this listing may have been obtained from a 3rd party and/or tax records and must be verified before assuming accuracy. Buyer(s) must verify all information.
Location
State TN
County Sullivan
Community Not In Subdivision
Area 0.57
Zoning Residential
Direction From Bristol on Interstate 81 towards Kingsport, take exit 59. Turn right onto Fort Henry Drive then right onto Colonial Heights Road. Turn right onto Lakeshore Circle. The house will be on your left with a sign in the yard.
Rooms
Other Rooms Shed(s)
Interior
Interior Features Kitchen/Dining Combo, Wet Bar
Heating Electric, Heat Pump, Electric
Cooling Central Air
Flooring Hardwood, Vinyl
Fireplaces Type Den, Stone
Fireplace Yes
Window Features Window Treatments
Appliance Built-In Electric Oven, Cooktop, Dishwasher
Heat Source Electric, Heat Pump
Laundry Electric Dryer Hookup, Washer Hookup
Exterior
Garage Asphalt, Attached, Carport, Detached, Garage Door Opener
Garage Spaces 1.0
Carport Spaces 1
Roof Type Shingle
Topography Level
Porch Back, Patio
Total Parking Spaces 1
Building
Entry Level One
Sewer Septic Tank
Water Public
Architectural Style Ranch
Structure Type Brick
New Construction No
Schools
Elementary Schools Rock Springs
Middle Schools Appalachia
High Schools West Ridge
Others
Senior Community No
Tax ID 092c E 025.00
Acceptable Financing Cash, Conventional
Listing Terms Cash, Conventional
Read Less Info
Want to know what your home might be worth? Contact us for a FREE valuation!

Our team is ready to help you sell your home for the highest possible price ASAP
Bought with Karen Jenkins • Evans & Evans Real Estate

"My job is to find and attract mastery-based agents to the office, protect the culture, and make sure everyone is happy! "
7121 Regal Ln Suite 215, Knoxville, TN, 37918, United States






