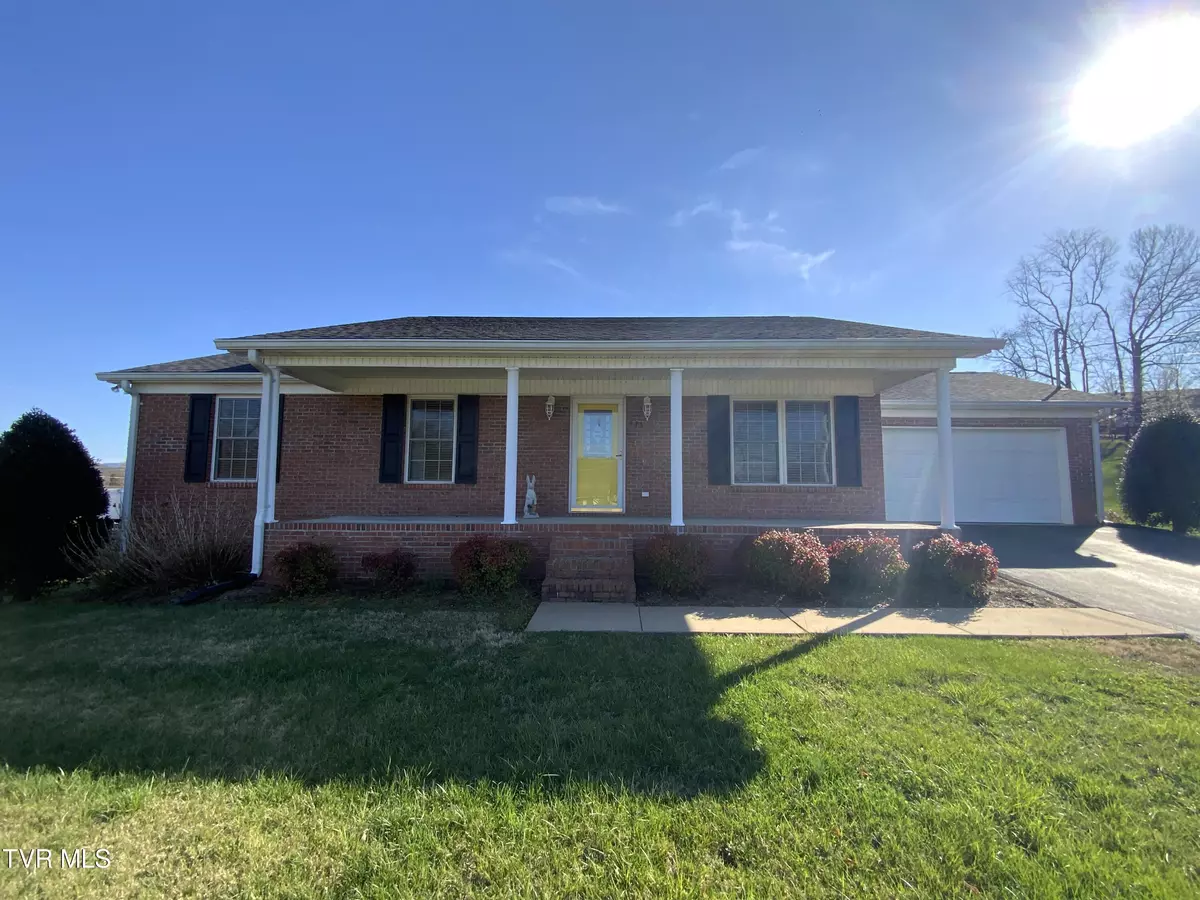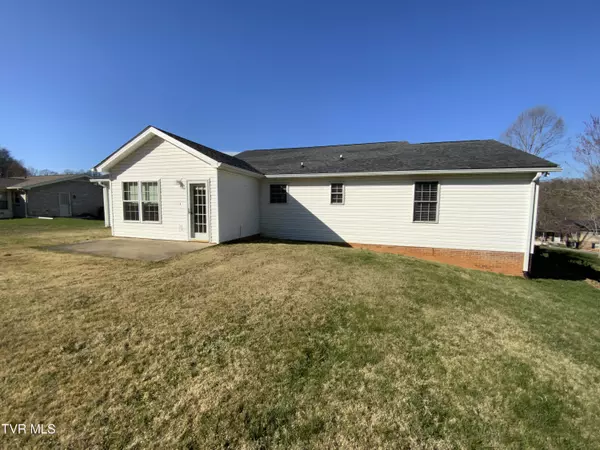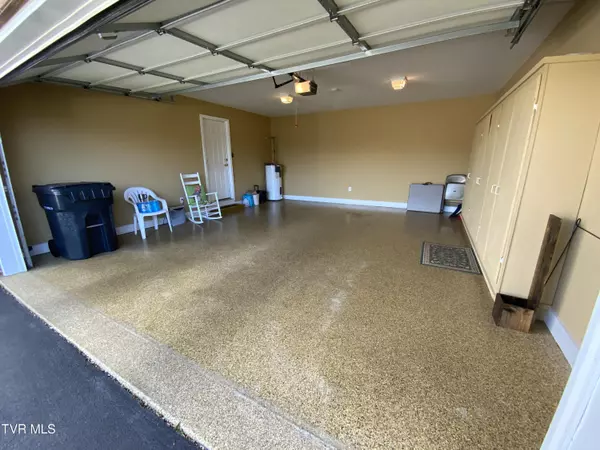$334,000
$349,900
4.5%For more information regarding the value of a property, please contact us for a free consultation.
3 Beds
2 Baths
1,480 SqFt
SOLD DATE : 05/17/2024
Key Details
Sold Price $334,000
Property Type Single Family Home
Sub Type Single Family Residence
Listing Status Sold
Purchase Type For Sale
Square Footage 1,480 sqft
Price per Sqft $225
Subdivision Woodside
MLS Listing ID 9964062
Sold Date 05/17/24
Style Ranch
Bedrooms 3
Full Baths 2
HOA Y/N No
Total Fin. Sqft 1480
Originating Board Tennessee/Virginia Regional MLS
Year Built 2003
Lot Size 0.510 Acres
Acres 0.51
Lot Dimensions 102x285x52x303
Property Description
One level living with this custom build, one owner home. Hardwood floors throughout. Updated kitchen with granite countertops, new cabinets, and stainless-steel appliances. Comfortable den located just off kitchen. Primary bathroom with separate shower and bathtub. Gas heat with electric A/C. Built in cabinets in garage allows for excellent storage. Near 1500 sf of living area in excellent condition. Move in ready. PLEASE NOTE THAT THIS LISTING WILL BE HELD OPEN FOR OFFERS UNTIL 5:00 PM WEDNESDAY APRIL 10.
Location
State TN
County Sullivan
Community Woodside
Area 0.51
Zoning Residential
Direction East on King College Road to Holston View Elementary School. T/L onto Melody Lane. At stop sign, T/L onto Brookwood. Subject property is on the left. Sign in yard.
Rooms
Basement Crawl Space
Primary Bedroom Level First
Interior
Interior Features Eat-in Kitchen, Granite Counters, Kitchen Island, Kitchen/Dining Combo, Solid Surface Counters
Heating Heat Pump, Natural Gas
Cooling Central Air, Heat Pump
Flooring Ceramic Tile, Hardwood
Fireplace No
Window Features Double Pane Windows,Insulated Windows,Window Treatment-Some,Window Treatments
Appliance Dishwasher, Disposal, Electric Range, Microwave, Range, Refrigerator
Heat Source Heat Pump, Natural Gas
Laundry Electric Dryer Hookup, Washer Hookup
Exterior
Garage Asphalt, Garage Door Opener
Garage Spaces 2.0
Utilities Available Cable Connected
Amenities Available Landscaping
Roof Type Composition
Topography Cleared, Rolling Slope
Porch Covered, Front Porch
Total Parking Spaces 2
Building
Entry Level One
Foundation Block, Slab
Sewer Public Sewer
Water Public
Architectural Style Ranch
Structure Type Brick,Vinyl Siding
New Construction No
Schools
Elementary Schools Holston View
Middle Schools Tennessee Middle
High Schools Tennessee
Others
Senior Community No
Tax ID 021d C 023.00
Acceptable Financing Cash, Conventional
Listing Terms Cash, Conventional
Read Less Info
Want to know what your home might be worth? Contact us for a FREE valuation!

Our team is ready to help you sell your home for the highest possible price ASAP
Bought with Reed Thomas • Prestige Homes of the Tri Cities, Inc.

"My job is to find and attract mastery-based agents to the office, protect the culture, and make sure everyone is happy! "
7121 Regal Ln Suite 215, Knoxville, TN, 37918, United States






