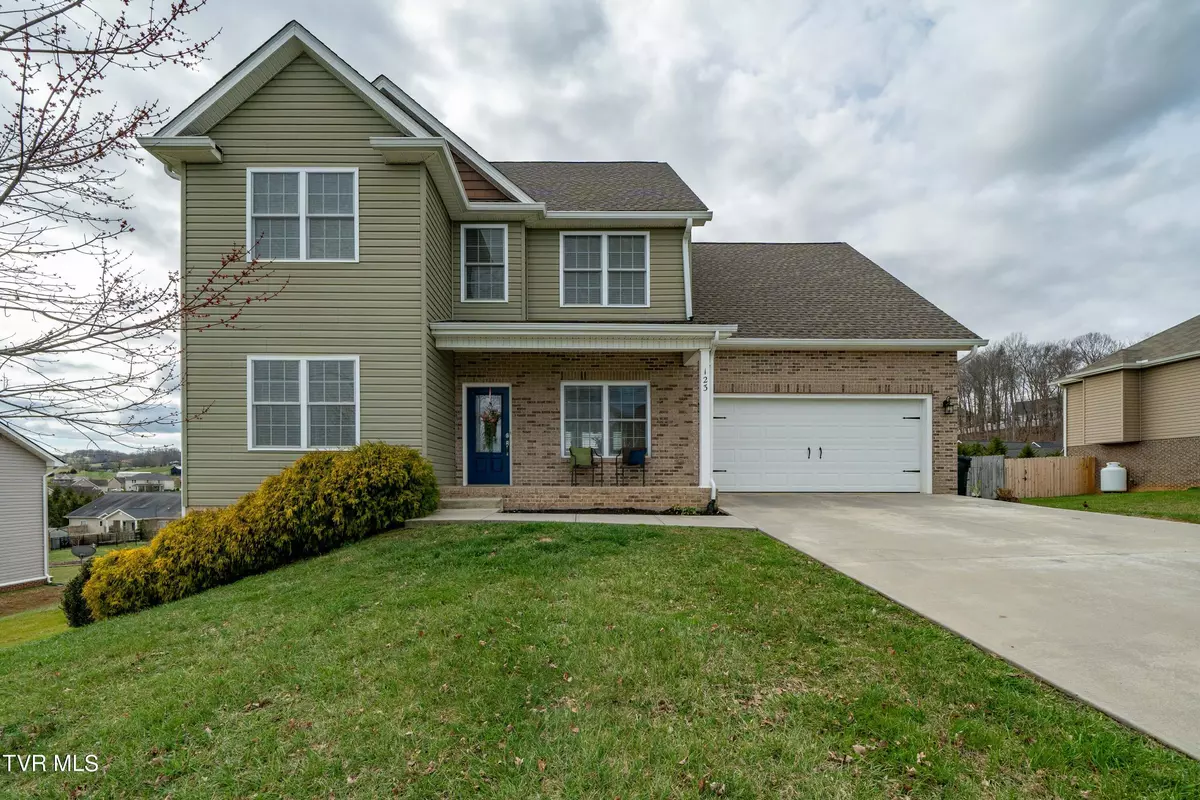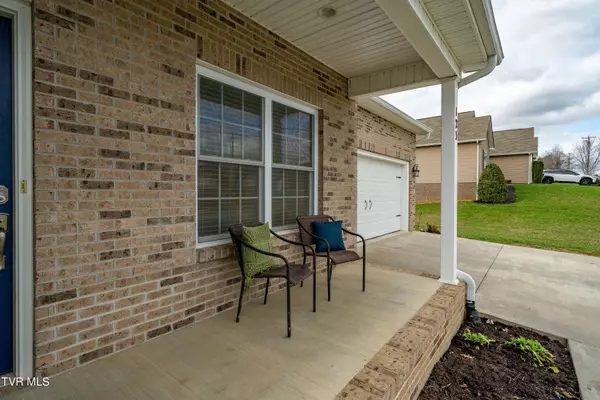$485,000
$485,000
For more information regarding the value of a property, please contact us for a free consultation.
3 Beds
3 Baths
2,381 SqFt
SOLD DATE : 04/30/2024
Key Details
Sold Price $485,000
Property Type Single Family Home
Sub Type Single Family Residence
Listing Status Sold
Purchase Type For Sale
Square Footage 2,381 sqft
Price per Sqft $203
Subdivision Crestview Ridge
MLS Listing ID 9962907
Sold Date 04/30/24
Style Traditional
Bedrooms 3
Full Baths 2
Half Baths 1
HOA Y/N No
Total Fin. Sqft 2381
Originating Board Tennessee/Virginia Regional MLS
Year Built 2014
Lot Size 0.340 Acres
Acres 0.34
Lot Dimensions 100 X 150
Property Description
Discover the perfect blend of style, comfort, and functionality. Step into this inviting 3-bedroom, 2.5-bathroom home, boasting an office space and an additional bonus or family room designed with expanded living in mind. The heart of the home unfolds on the main level, featuring a well-appointed kitchen, a dining area that effortlessly flows into a spacious living room, an office perfect for working from home, a convenient powder room, and direct access to a 2-car garage. Ascend to the upper level to find two well-appointed bedrooms, a laundry area for ease, and a luxurious primary bedroom, showcasing an ensuite bath with double sinks, a stand-up shower, jet tub, and a spacious walk-in closet. The property's design emphasizes open concept living, creating an inviting atmosphere for family gatherings and entertainment. Privacy is a given with the fenced backyard, perfect for quiet enjoyment or outdoor activities. The full basement, with walk-out access through new patio doors, presents endless possibilities, ready to be finished for additional living space or used as ample storage. This home not only captures the essence of modern living but also offers a serene retreat in a beautiful setting making it a perfect choice for those seeking a blend of cozy living and ample space. Book your tour today!
Location
State TN
County Washington
Community Crestview Ridge
Area 0.34
Zoning RS
Direction From Ford Creek Rd Turn right onto Elmer Walker Rd Turn right onto Bob Ford Rd Destination will be on the left
Rooms
Basement Block, Exterior Entry, Full, Plumbed, Walk-Out Access, Workshop
Interior
Interior Features Eat-in Kitchen, Entrance Foyer, Kitchen Island, Kitchen/Dining Combo, Open Floorplan, Walk-In Closet(s), See Remarks
Heating Heat Pump
Cooling Heat Pump
Flooring Carpet, Hardwood, Laminate, Tile
Fireplaces Number 1
Fireplaces Type Gas Log, Living Room, See Remarks
Fireplace Yes
Window Features Double Pane Windows
Appliance Dishwasher, Microwave, Range, Refrigerator
Heat Source Heat Pump
Laundry Electric Dryer Hookup, Washer Hookup
Exterior
Garage Concrete, Garage Door Opener, Parking Pad
Garage Spaces 2.0
Amenities Available Landscaping
Roof Type Shingle
Topography Cleared, Level
Porch Back, Covered, Deck, Front Porch
Total Parking Spaces 2
Building
Entry Level Two
Foundation Block
Sewer Public Sewer
Water Public
Architectural Style Traditional
Structure Type Brick,Vinyl Siding
New Construction No
Schools
Elementary Schools Ridgeview
Middle Schools Ridgeview
High Schools Daniel Boone
Others
Senior Community No
Tax ID 019h A 025.00
Acceptable Financing Cash, Conventional, FHA, VA Loan
Listing Terms Cash, Conventional, FHA, VA Loan
Read Less Info
Want to know what your home might be worth? Contact us for a FREE valuation!

Our team is ready to help you sell your home for the highest possible price ASAP
Bought with Teresa Davenport • KW Johnson City

"My job is to find and attract mastery-based agents to the office, protect the culture, and make sure everyone is happy! "
7121 Regal Ln Suite 215, Knoxville, TN, 37918, United States






