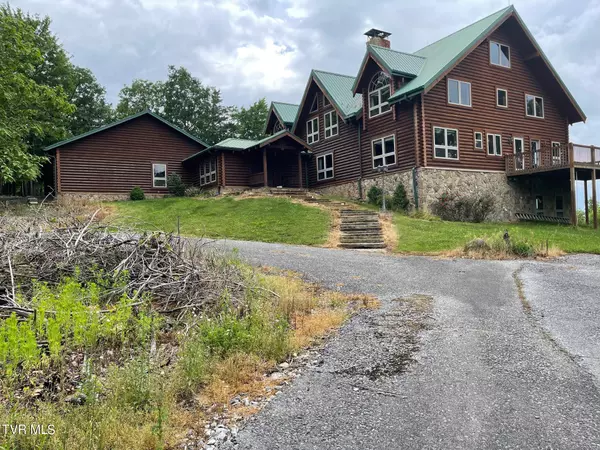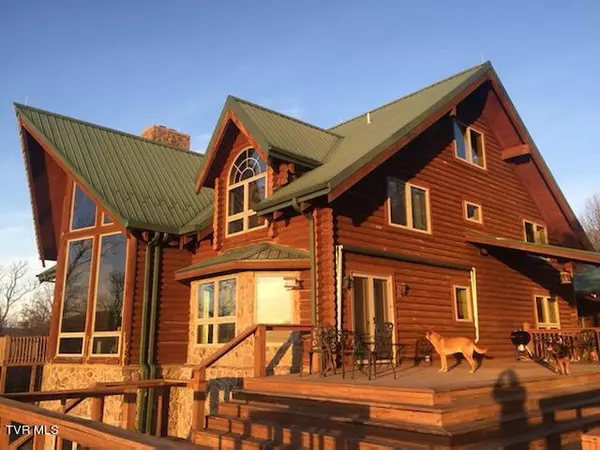$1,400,000
$1,550,000
9.7%For more information regarding the value of a property, please contact us for a free consultation.
6 Beds
5 Baths
7,102 SqFt
SOLD DATE : 05/14/2024
Key Details
Sold Price $1,400,000
Property Type Single Family Home
Sub Type Single Family Residence
Listing Status Sold
Purchase Type For Sale
Square Footage 7,102 sqft
Price per Sqft $197
Subdivision Not In Subdivision
MLS Listing ID 9961736
Sold Date 05/14/24
Style Log,See Remarks
Bedrooms 6
Full Baths 4
Half Baths 1
HOA Y/N No
Total Fin. Sqft 7102
Originating Board Tennessee/Virginia Regional MLS
Year Built 2004
Lot Size 56.500 Acres
Acres 56.5
Lot Dimensions see acreage
Property Description
MULTIPLE OFFERS Highest and Best submitted by 5p 03/18/2024 Secure Stone Column Wrought Iron Gates, rushing stream following newly paved approx 1 mile of driveway, stone bridge leading to fabulous place, top of what could be your own mountain. W/56 ac surrounded by National Forest 3,300 ft elevation, miles of trails (connects to Appalachian Trail), 5 ac plateau on top, w/incredible views, see all way to Smokey Mtns, 8,000 sq ft+/- 3 level luxury log home, full size bsmnt. Lg foyer makes you feel as if you are walking into a Lodge. Main level features great rm & soaring high ceilings, 3 stone FPs, lots of windows, hwd fls, open gourmet kit, island, granite, stainless appl, 2 DW s, 2 ovens, mic, gas stove top, over sized tile in kit & breakfast area, custom cherry cabinetry, Tiffany style lighting, spacious pantry, leads to cozy DR. Primary BR is like no other, oversized lg master BA, sitting room w/FP, custom office with built ins, could be 2nd BR, main level laundry rm, an add l laundry rm on 2nd floor, add l 6 BR, open loft. Other features 4 1/2 BA, sound system, basement family recreational rm w/stone FP, top of the line 9 ft pool table, lg finished bonus room, area plumed for kitchen (if needed for Mother In Law Suite). Geo Thermo Heating system just replaced, constructed with steel beams, clean out for FP, energy efficient. approx 1715 sq ft 4 car garage. 3 custom-built, multi-level decks, natural features which abound. Main deck off kit is an 1,100 sq ft multi-level deck. Partially covered w/shed roof w/lights & built-in speakers. Part can be covered with a built-in retractable awning, provides shade when needed. Secure multi-level decks surrounding a hot tub. It is 470sq ft, a built-in awning, for shade. Deck off master BR offers privacy from the rest of the house w/incredible views of the valley below . 2 lg outbuildings. One barn/shed is 720 sq ft, the other is 2,280 sq ft.
Location
State TN
County Carter
Community Not In Subdivision
Area 56.5
Zoning res
Direction Elizabethton- Broad Street left on Hwy 19E, first exit to Hwy 91, right on Hurley Hollow that will turn into upper Cliffside Drive. See Iron Gate at entrance, driveway is a mile long stay on pavement,
Rooms
Other Rooms Outbuilding, Shed(s)
Basement Concrete, Finished, Full, Heated, Plumbed
Interior
Interior Features Primary Downstairs, 2+ Person Tub, Balcony, Built-in Features, Entrance Foyer, Generator, Granite Counters, Kitchen Island, Kitchen/Dining Combo, Pantry, Walk-In Closet(s), Wired for Data, Wired for Sec Sys, See Remarks
Hot Water true
Heating Electric, Fireplace(s), Geothermal, Heat Pump, Hot Water, Propane, Wood, Electric
Cooling Heat Pump
Flooring Carpet, Hardwood, Tile
Fireplaces Number 3
Fireplaces Type Basement, Den, Great Room, Living Room, Stone
Fireplace Yes
Window Features Insulated Windows
Appliance Cooktop, Dishwasher, Double Oven, Dryer, Gas Range, Humidifier, Microwave, Refrigerator, Washer, See Remarks
Heat Source Electric, Fireplace(s), Geothermal, Heat Pump, Hot Water, Propane, Wood
Laundry Electric Dryer Hookup, Washer Hookup
Exterior
Exterior Feature Balcony, Other
Garage Asphalt, Attached, Gravel, Other
Garage Spaces 4.0
Amenities Available Spa/Hot Tub
View Mountain(s)
Roof Type Metal
Topography Cleared, Level, Mountainous, Wooded, See Remarks
Porch Back, Balcony, Covered, Deck, Front Porch, Porch, Side Porch, See Remarks
Total Parking Spaces 4
Building
Entry Level Three Or More
Foundation Slab
Sewer Septic Tank
Water Well
Architectural Style Log, See Remarks
Structure Type Log
New Construction No
Schools
Elementary Schools Unaka
Middle Schools Unaka
High Schools Unaka
Others
Senior Community No
Tax ID 017 026.01
Acceptable Financing Cash, Conventional
Listing Terms Cash, Conventional
Read Less Info
Want to know what your home might be worth? Contact us for a FREE valuation!

Our team is ready to help you sell your home for the highest possible price ASAP
Bought with Linda Whitehead • REMAX Checkmate, Inc. Realtors

"My job is to find and attract mastery-based agents to the office, protect the culture, and make sure everyone is happy! "
7121 Regal Ln Suite 215, Knoxville, TN, 37918, United States






