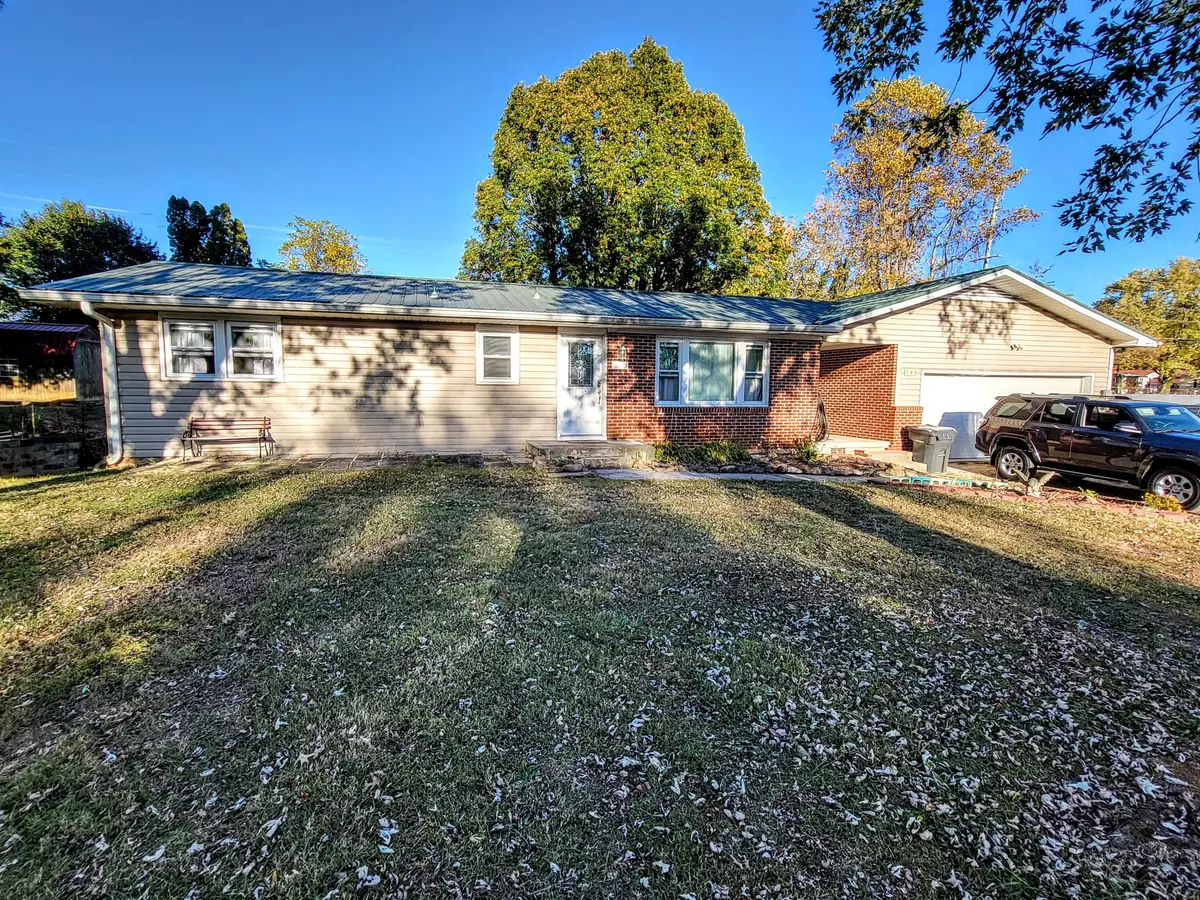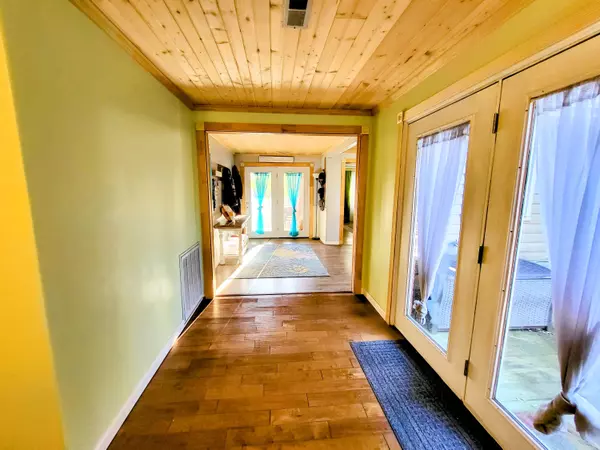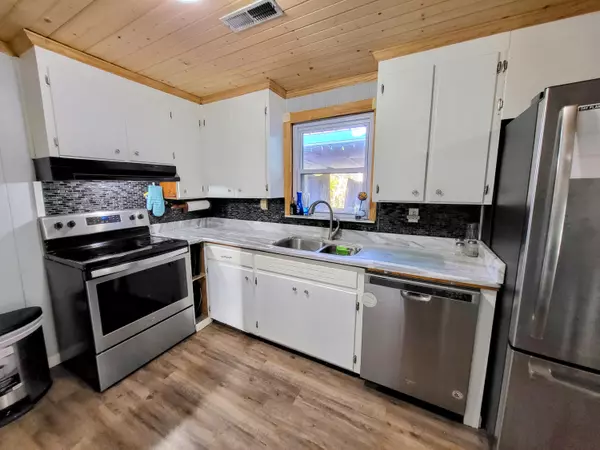$275,000
$294,000
6.5%For more information regarding the value of a property, please contact us for a free consultation.
4 Beds
2 Baths
2,770 SqFt
SOLD DATE : 05/10/2024
Key Details
Sold Price $275,000
Property Type Single Family Home
Sub Type Single Family Residence
Listing Status Sold
Purchase Type For Sale
Square Footage 2,770 sqft
Price per Sqft $99
Subdivision Not In Subdivision
MLS Listing ID 9958504
Sold Date 05/10/24
Style Ranch
Bedrooms 4
Full Baths 2
HOA Y/N No
Total Fin. Sqft 2770
Originating Board Tennessee/Virginia Regional MLS
Year Built 1958
Lot Size 0.530 Acres
Acres 0.53
Lot Dimensions 150 x 154 IRR
Property Description
A Must See!!! Lovely second generational family home with many recent updates located in a well established neighborhood. A Split floor plan with a splendid master suite with walk-in closet and master bath provides plenty of privacy and also offers 3 additional bedrooms, a full bath, living room with fire place and den with fire place. The basement provides an abundance of room for storage, the hobbyist, work-out enthusiasts or extended living space. An ample sized lot has plenty of play space and an above ground pool with deck for entertainment. The Heat Pump is approximately 3 years old. Home is located near Bristol Motor Speedway, Downtown Entertainment Venues, Shopping, Hospitals, Bristol Casino, etc. HIGHLY MOTIVATED SELLER. All information is deemed reliable, but subject to buyer's verification.
Location
State TN
County Sullivan
Community Not In Subdivision
Area 0.53
Zoning Residential
Direction Take Bluff City Highway to Oak Road, home will be on the left. See Signage.
Rooms
Other Rooms Outbuilding, Storage
Basement Concrete, Dirt Floor, Full, Garage Door, Interior Entry, Partial Heat, Partially Finished, Walk-Out Access, Workshop
Interior
Interior Features Entrance Foyer, Granite Counters, Remodeled, Walk-In Closet(s)
Heating Fireplace(s), Heat Pump
Cooling Ceiling Fan(s), Heat Pump
Flooring Hardwood, Parquet, Tile, Vinyl
Fireplaces Number 2
Fireplaces Type Den, Living Room
Fireplace Yes
Window Features Double Pane Windows
Appliance Dishwasher, Dryer, Electric Range, Refrigerator, Washer
Heat Source Fireplace(s), Heat Pump
Laundry Electric Dryer Hookup, Washer Hookup
Exterior
Garage Spaces 2.0
Utilities Available Cable Available
Amenities Available Spa/Hot Tub
Roof Type Metal
Topography Level
Porch Back, Deck, Front Porch
Total Parking Spaces 2
Building
Entry Level One
Foundation Block
Sewer Public Sewer
Water Public
Architectural Style Ranch
Structure Type Brick,Vinyl Siding
New Construction No
Schools
Elementary Schools Avoca
Middle Schools Vance
High Schools Tennessee
Others
Senior Community No
Tax ID 037n B 011.00
Acceptable Financing Cash, Conventional, FHA, THDA
Listing Terms Cash, Conventional, FHA, THDA
Read Less Info
Want to know what your home might be worth? Contact us for a FREE valuation!

Our team is ready to help you sell your home for the highest possible price ASAP
Bought with Sandra Rhymer • Uptown Properties

"My job is to find and attract mastery-based agents to the office, protect the culture, and make sure everyone is happy! "
7121 Regal Ln Suite 215, Knoxville, TN, 37918, United States






