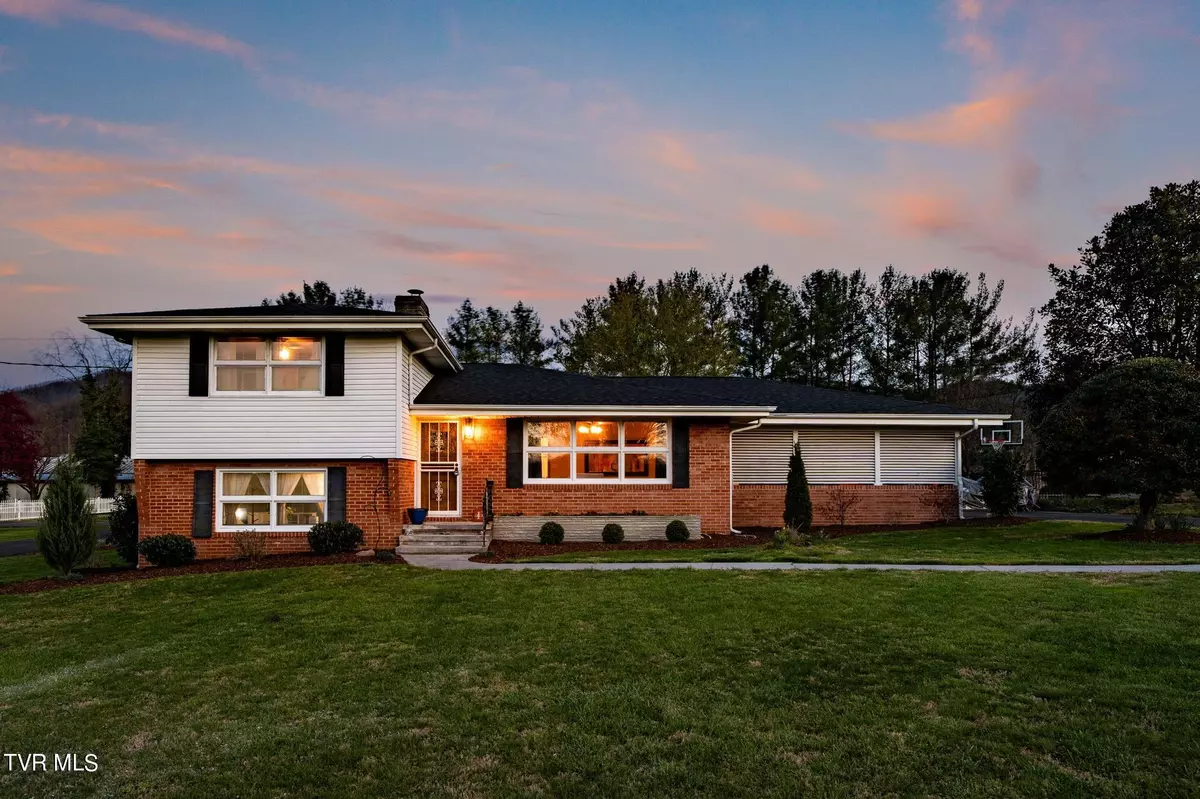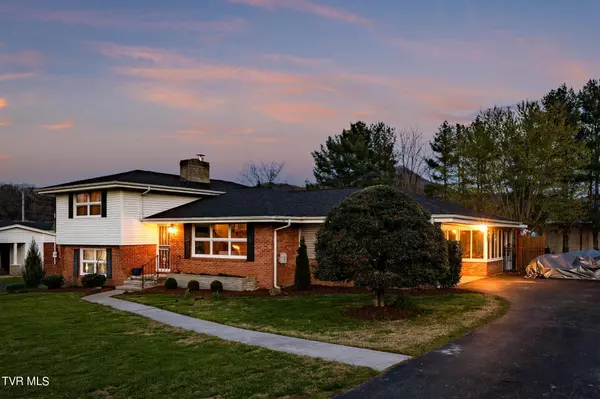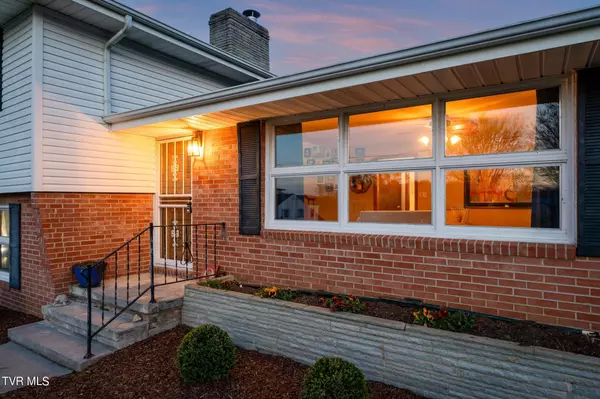$315,000
$319,000
1.3%For more information regarding the value of a property, please contact us for a free consultation.
3 Beds
3 Baths
2,018 SqFt
SOLD DATE : 05/10/2024
Key Details
Sold Price $315,000
Property Type Single Family Home
Sub Type Single Family Residence
Listing Status Sold
Purchase Type For Sale
Square Footage 2,018 sqft
Price per Sqft $156
Subdivision Not In Subdivision
MLS Listing ID 9963683
Sold Date 05/10/24
Style See Remarks
Bedrooms 3
Full Baths 2
Half Baths 1
HOA Y/N No
Total Fin. Sqft 2018
Originating Board Tennessee/Virginia Regional MLS
Year Built 1960
Lot Size 0.550 Acres
Acres 0.55
Lot Dimensions 120 X 199
Property Description
Welcome to this inviting 3-bedroom 2.5-bathoom home! Bright living spaces greet you upon entry, complemented by a cozy kitchen. Relax in the spacious bedrooms. On the main level you will find a welcoming living space, kitchen, and bedroom. Upstairs are two large bedrooms, full bathroom, and a half bathroom connected to one of the bedrooms. Downstairs is a large den complete with a wood burning fireplace, or flex space, utility room, and full bathroom. Outside, enjoy a beautifully landscaped backyard and patio area complete with a soaking 8 foot stock tank. Enjoy the outdoor sunroom in all seasons and covered parking in the carport. Updated electrical, water heater, furnace, and new roof in 2021. Conveniently located to schools, dinging, and medical. Schedule a showing today!
Location
State TN
County Carter
Community Not In Subdivision
Area 0.55
Zoning R
Direction Head toward Elizabethton, Turn on 321 towards Hampton, Turn onto Treadway Street. 121 Treadway Street is on the left on a dead end street.
Rooms
Other Rooms Outbuilding, Shed(s)
Interior
Interior Features Eat-in Kitchen, Laminate Counters
Heating Central, Heat Pump
Cooling Central Air, Heat Pump
Flooring Ceramic Tile, Hardwood, Vinyl
Fireplaces Type Basement, Gas Log, Living Room, Wood Burning Stove
Fireplace Yes
Appliance Dishwasher, Range, Refrigerator
Heat Source Central, Heat Pump
Laundry Electric Dryer Hookup, Washer Hookup
Exterior
Exterior Feature Outdoor Fireplace
Garage Driveway, Carport
Carport Spaces 1
Roof Type Composition,Shingle
Topography Level
Porch Back, Porch, Rear Patio, Side Porch
Building
Entry Level Tri-Level
Sewer Septic Tank
Water Public
Architectural Style See Remarks
Structure Type Brick
New Construction No
Schools
Elementary Schools Valley Forge
Middle Schools Hampton
High Schools Hampton
Others
Senior Community No
Tax ID 049m B 021.00
Acceptable Financing Cash, Conventional, FHA, THDA, USDA Loan, VA Loan
Listing Terms Cash, Conventional, FHA, THDA, USDA Loan, VA Loan
Read Less Info
Want to know what your home might be worth? Contact us for a FREE valuation!

Our team is ready to help you sell your home for the highest possible price ASAP
Bought with James Condrey • Realty ONE Group Home Team

"My job is to find and attract mastery-based agents to the office, protect the culture, and make sure everyone is happy! "
7121 Regal Ln Suite 215, Knoxville, TN, 37918, United States






