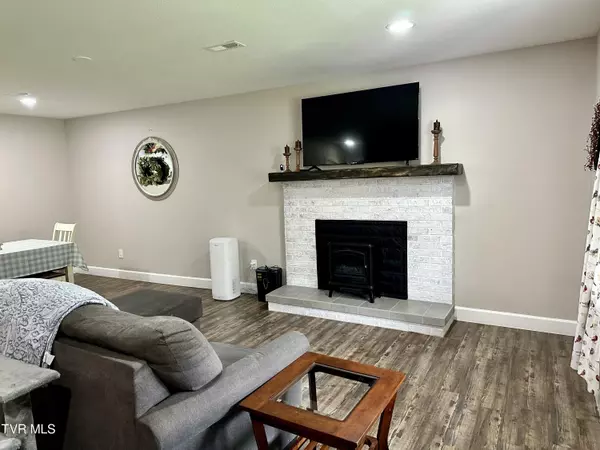$250,000
$235,000
6.4%For more information regarding the value of a property, please contact us for a free consultation.
3 Beds
2 Baths
1,788 SqFt
SOLD DATE : 05/09/2024
Key Details
Sold Price $250,000
Property Type Single Family Home
Sub Type Single Family Residence
Listing Status Sold
Purchase Type For Sale
Square Footage 1,788 sqft
Price per Sqft $139
Subdivision Not In Subdivision
MLS Listing ID 9964111
Sold Date 05/09/24
Style Raised Ranch
Bedrooms 3
Full Baths 2
HOA Y/N No
Total Fin. Sqft 1788
Originating Board Tennessee/Virginia Regional MLS
Year Built 1988
Lot Size 1.000 Acres
Acres 1.0
Lot Dimensions 1.06 Ac
Property Description
Enjoy coffee from your front porch at this charming Bristol, TN home with lots of updates; this home offers 3 bedrooms and 2 full baths on a spacious one-acre lot. Step inside to discover a beautifully updated interior boosting vinyl flooring throughout. The main level welcomes you with an open floor plan encompassing a large eat-in kitchen, living room, full bath with walk-in shower and a laundry/pantry room. Walk your groceries straight in the kitchen from the walk-in door off the carport. Speaking of kitchen, check out the GORGEOUS, roomy white cabinets, stainless appliances and granite countertops.
Upstairs, you'll find three spacious bedrooms, including a primary with a nice walk-in closet. A full bath serves the upstairs bedrooms.
Recently updates include: Newer cabinets in kitchen and baths, newer appliances, roof, flooring, heat pump.
Outside, enjoy the serenity of a gently sloping one-acre yard, ideal for outdoor activities and relaxation. The location is in close to South Holston Lake, golf courses, Bristol Motor Speedway, biking and hiking trails giving you lots of options for recreational activities.
Property includes 2 parcel ID's 055 0.82 17 and 055 0.82 15 (county tax reflects both parcels) Home inspections are welcome but home is being sold as is.
Location
State TN
County Sullivan
Community Not In Subdivision
Area 1.0
Zoning A1
Direction From 81N, take exit 8B. Travel 12 miles to Exit 69/Hwy 394 for 13 miles. Turn right on Hwy 421, travel 2.9 miles turning right on Emmett Road, house is 0.3 mile right.
Rooms
Other Rooms Shed(s), Storage
Interior
Interior Features Granite Counters, Open Floorplan, Shower Only
Heating Heat Pump
Cooling Heat Pump
Flooring Luxury Vinyl
Fireplaces Type Other
Fireplace Yes
Window Features Double Pane Windows
Appliance Dishwasher, Electric Range, Microwave, Refrigerator
Heat Source Heat Pump
Laundry Electric Dryer Hookup, Washer Hookup
Exterior
Garage Asphalt, Gravel
Utilities Available Cable Available
Amenities Available Landscaping
Roof Type Shingle
Topography Rolling Slope
Porch Front Porch
Building
Foundation Slab
Sewer Septic Tank
Water Public
Architectural Style Raised Ranch
Structure Type Stone,Vinyl Siding
New Construction No
Schools
Elementary Schools Emmett
Middle Schools Sullivan East
High Schools Sullivan East
Others
Senior Community No
Tax ID 055 082.17
Acceptable Financing Cash, Conventional, FHA, THDA
Listing Terms Cash, Conventional, FHA, THDA
Read Less Info
Want to know what your home might be worth? Contact us for a FREE valuation!

Our team is ready to help you sell your home for the highest possible price ASAP
Bought with Emily Thomas • KW Johnson City

"My job is to find and attract mastery-based agents to the office, protect the culture, and make sure everyone is happy! "
7121 Regal Ln Suite 215, Knoxville, TN, 37918, United States






