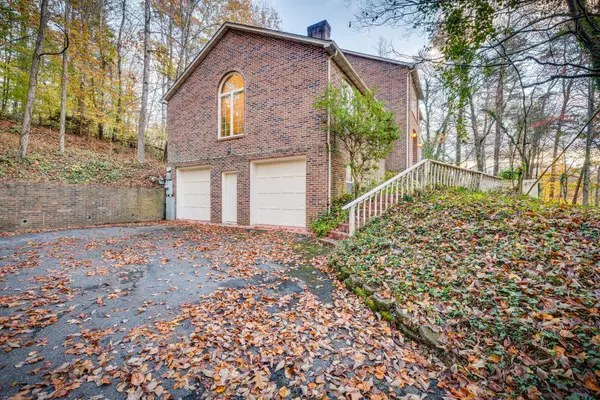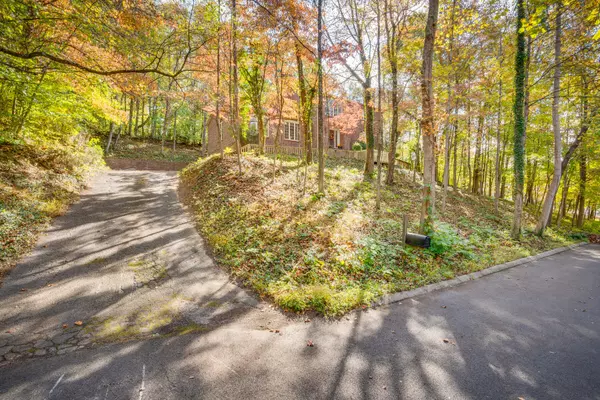$660,000
$688,888
4.2%For more information regarding the value of a property, please contact us for a free consultation.
4 Beds
5 Baths
5,600 SqFt
SOLD DATE : 05/07/2024
Key Details
Sold Price $660,000
Property Type Single Family Home
Sub Type Single Family Residence
Listing Status Sold
Purchase Type For Sale
Square Footage 5,600 sqft
Price per Sqft $117
Subdivision Forest Hills
MLS Listing ID 9959008
Sold Date 05/07/24
Style Colonial,Traditional
Bedrooms 4
Full Baths 3
Half Baths 2
HOA Y/N No
Total Fin. Sqft 5600
Originating Board Tennessee/Virginia Regional MLS
Year Built 1988
Lot Size 1.110 Acres
Acres 1.11
Lot Dimensions Irregular
Property Description
BEST OF ALL WORLDS- 116 Spanish Oak is simply stunning. A private wooded estate over an acre in size, in a quiet, highly desired neighborhood with underground utilities, so no power poles, no wires, no mowing & no HOA! Walking into this elegant home's large, open 2 story entryway, you'll feel like you've just won the house lottery. A mirrored wet bar, made for entertaining, with full sink & beer tap leads to the bright, spacious, dream kitchen with all stainless-steel appliances, custom cabinets, granite floor & counters, bay window sink, huge island & breakfast area looking out into a large, attached greenhouse. Talk about natural light! Lots of private outdoor deck space and patio area. A matching laundry room off the kitchen full of cabinets, granite floor & counter, with separate sink. The 1/2 bath off the kitchen has a carved wood vanity & matching granite. A vaulted ceiling ballroom sits off of the entry with solid oak floors, large gas fireplace, lots of windows & space for large gatherings. A formal dining room with Schonbek chandelier & sconces fit for royalty & formal living room with its own bay window & gas fireplace are perfect for a quiet retreat. Of the 4 upstairs bedrooms, the Master has a walk-in closet, full bath with Kohler Spa tub & a private balcony. The hall bath is like a private Spa with granite floors & counters, & an oversized, enclosed tub with several showerheads, steam sauna, and Jacuzzi, all while playing music. A 1/2 bath off of one bedroom makes it a perfect guest room or office. A full, newly carpeted basement has its own separate entry from the garage & boasts a full bath, fireplace & huge entertaining area, perfect for playing pool, football parties or a luxury guest suite. Plenty of adjacent storage rooms as well. A 2 car garage and a large parking area, completes this gorgeous home, all conveniently located minutes from King University & downtown Bristol. It is definitely a must see!
Location
State TN
County Sullivan
Community Forest Hills
Area 1.11
Zoning Residential
Direction GPS Friendly. From Pennsylvania Ave, right onto McDowell St, then slight right onto E State St. and then on to King College Rd. Left on Beechwood Rd, then right on Robin Rd. Continue on to Forest Hills Drive, left on Sparkling Brook Dr, then right on Spanish Oak. House on the Right. See Sign.
Rooms
Other Rooms Greenhouse
Interior
Interior Features Granite Counters, Kitchen Island, Pantry, Wet Bar
Heating Central
Cooling Central Air
Flooring Hardwood
Fireplaces Type Living Room
Fireplace Yes
Appliance Refrigerator
Heat Source Central
Exterior
Exterior Feature See Remarks
Garage Attached, Concrete
Garage Spaces 2.0
Utilities Available Cable Available
Roof Type Composition,Shingle
Topography Level, Sloped
Porch Back, Deck, Enclosed
Total Parking Spaces 2
Building
Sewer Public Sewer
Water Public
Architectural Style Colonial, Traditional
Structure Type Brick
New Construction No
Schools
Elementary Schools Holston View
Middle Schools Vance
High Schools Tennessee
Others
Senior Community No
Tax ID 021d A 014.00
Acceptable Financing Cash, Conventional, FHA, THDA, VA Loan
Listing Terms Cash, Conventional, FHA, THDA, VA Loan
Read Less Info
Want to know what your home might be worth? Contact us for a FREE valuation!

Our team is ready to help you sell your home for the highest possible price ASAP
Bought with Mark Townsend • KW Johnson City

"My job is to find and attract mastery-based agents to the office, protect the culture, and make sure everyone is happy! "
7121 Regal Ln Suite 215, Knoxville, TN, 37918, United States






