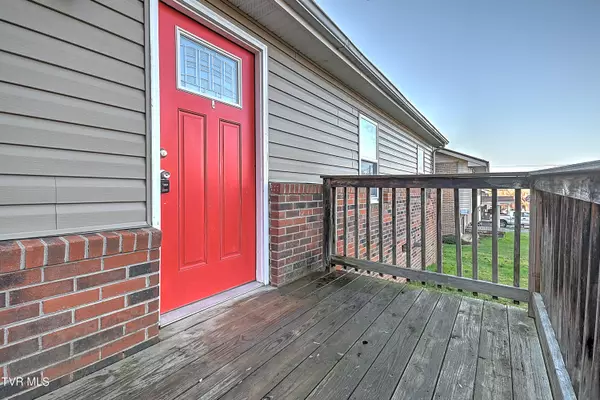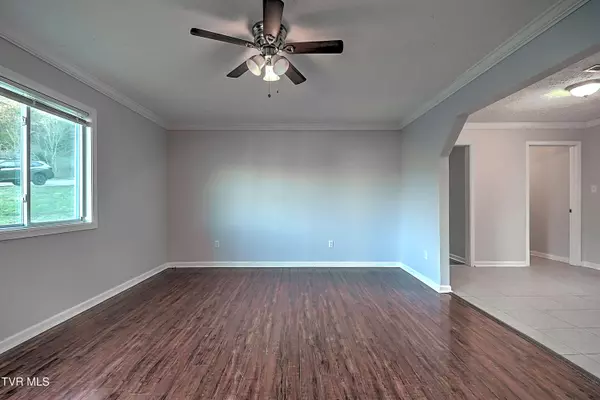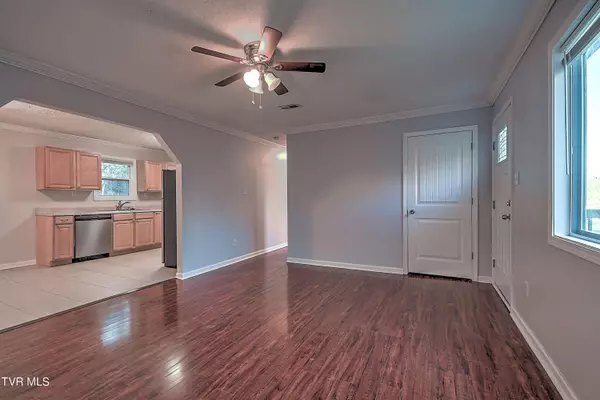$225,000
$225,000
For more information regarding the value of a property, please contact us for a free consultation.
3 Beds
1 Bath
1,212 SqFt
SOLD DATE : 05/07/2024
Key Details
Sold Price $225,000
Property Type Single Family Home
Sub Type Single Family Residence
Listing Status Sold
Purchase Type For Sale
Square Footage 1,212 sqft
Price per Sqft $185
Subdivision Mount Area Estates
MLS Listing ID 9961105
Sold Date 05/07/24
Style Ranch
Bedrooms 3
Full Baths 1
HOA Y/N No
Total Fin. Sqft 1212
Originating Board Tennessee/Virginia Regional MLS
Year Built 1976
Lot Size 0.350 Acres
Acres 0.35
Lot Dimensions 80x190
Property Description
Nestled at the peaceful end of a cul-de-sac in the Mount Area Estates subdivision of Bristol, TN, discover your ideal home - a delightful 3-bedroom, 1-bath brick ranch that exudes charm and comfort. This home is perfect for those seeking one-level living and considering retirement, offers a serene retreat in a sought-after location. The heart of the home lies in the dining and kitchen combo, showcasing modern updates including refreshed cabinetry and stainless steel appliances. Step into a freshly painted interior adorned with updated fixtures in every room. The centrally located bathroom boasts a convenient shower-tub combo and additional updated fixtures. The exterior of this home features updated siding, a stylish front door, and a durable metal roof. The oversized level lot provides ample space for kids and pets to play freely, making it a haven for family enjoyment. Don't miss the opportunity to make this house your home - where modern conveniences meet timeless charm in a peaceful cul-de-sac setting. Schedule your showing today and envision the endless possibilities that await in this Bristol gem!
Location
State TN
County Sullivan
Community Mount Area Estates
Area 0.35
Zoning R1
Direction From downtown Bristol, head west on W State St toward Commonwealth Ave. Use the left 2 lanes to turn slightly left to stay on W State St. Turn left onto TN-126 W. Turn left onto Paramount Dr. Turn right onto Rosemount Dr. Turn left onto Mt Area Dr. Turn left onto Wimberly Way Home on Right.
Interior
Interior Features Kitchen/Dining Combo
Heating Heat Pump
Cooling Heat Pump
Flooring Luxury Vinyl, Tile, Other
Appliance Dishwasher, Microwave, Range, Refrigerator
Heat Source Heat Pump
Laundry Electric Dryer Hookup, Washer Hookup
Exterior
Garage Gravel
Roof Type Metal
Topography Level, Part Wooded
Porch Back, Deck
Building
Entry Level One
Sewer Septic Tank
Water Public
Architectural Style Ranch
Structure Type Brick,Vinyl Siding,Other
New Construction No
Schools
Elementary Schools Holston
Middle Schools Sullivan Central Middle
High Schools West Ridge
Others
Senior Community No
Tax ID 036f H 009.00
Acceptable Financing Cash, Conventional, FHA, THDA, VA Loan, Other
Listing Terms Cash, Conventional, FHA, THDA, VA Loan, Other
Read Less Info
Want to know what your home might be worth? Contact us for a FREE valuation!

Our team is ready to help you sell your home for the highest possible price ASAP
Bought with Graham Witherspoon • True North Real Estate

"My job is to find and attract mastery-based agents to the office, protect the culture, and make sure everyone is happy! "
7121 Regal Ln Suite 215, Knoxville, TN, 37918, United States






