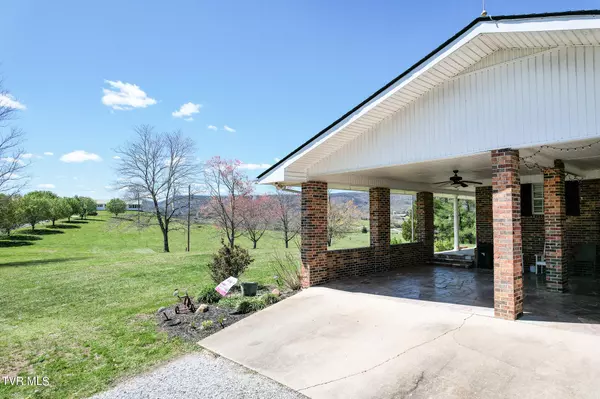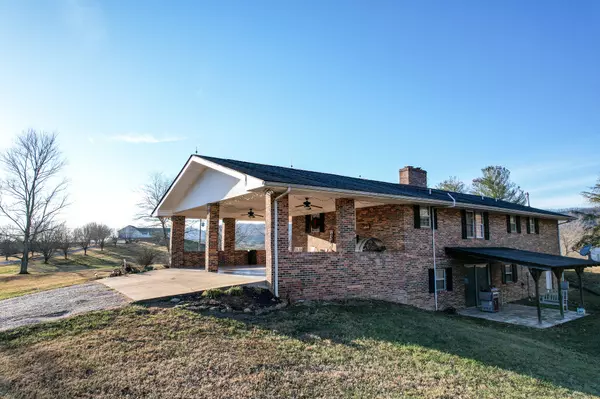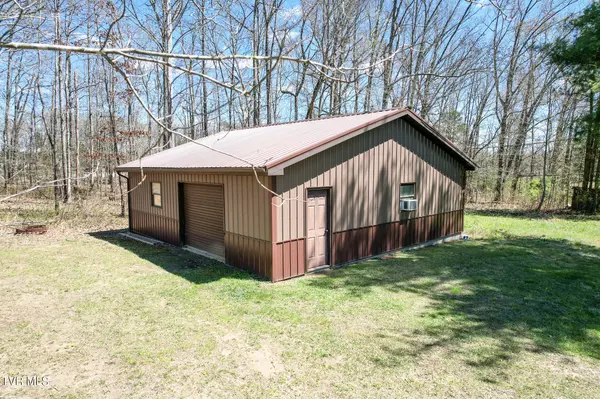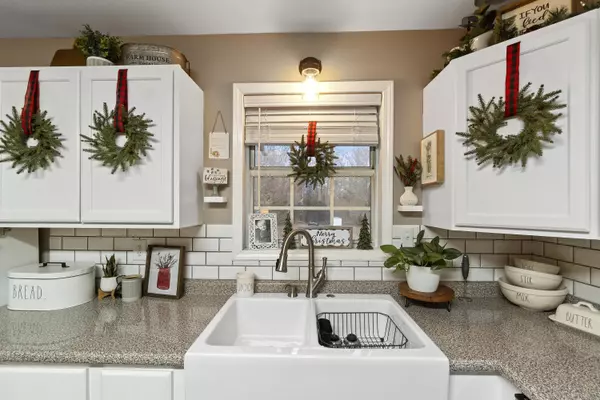$434,900
$459,000
5.3%For more information regarding the value of a property, please contact us for a free consultation.
4 Beds
3 Baths
2,256 SqFt
SOLD DATE : 05/08/2024
Key Details
Sold Price $434,900
Property Type Single Family Home
Sub Type Single Family Residence
Listing Status Sold
Purchase Type For Sale
Square Footage 2,256 sqft
Price per Sqft $192
Subdivision Not In Subdivision
MLS Listing ID 9959918
Sold Date 05/08/24
Style Raised Ranch
Bedrooms 4
Full Baths 3
HOA Y/N No
Total Fin. Sqft 2256
Originating Board Tennessee/Virginia Regional MLS
Year Built 1972
Lot Size 5.600 Acres
Acres 5.6
Lot Dimensions See acres*
Property Sub-Type Single Family Residence
Property Description
Here is a stunning property with a lot to offer! The combination of a traditional brick home, substantial acreage, and modern updates makes it quite appealing. The large kitchen with new flooring, appliances, cabinets, counters, and fixtures is a highlight for anyone who enjoys spending time in the heart of the home. The gas fireplace in the dining area adds a cozy touch, creating a warm and inviting atmosphere for family meals.
The three bedrooms and two fully remodeled baths on the main level with a modern touch suggest comfort and convenience. The basement, with a large den that can serve as a fourth bedroom, a third full bath, and laundry, provides additional living space and functionality. The presence of a second fireplace in the basement den adds character and warmth, the sliding glass doors leading to the back covered patio for additional space for entertaining. Heat pump is 2 years old and one of the bedrooms is ready for main level laundry!
The detached 32X32 garage is a practical and versatile addition, providing space for lawn equipment, a workshop, and storage. This feature enhances the property's functionality and caters to various needs, from hobbyists to those who needs additional storage space.
Walking distance to Baileyton Park, Baileyton Elementary and Town Hall!
Location
State TN
County Greene
Community Not In Subdivision
Area 5.6
Zoning R1
Direction From Greeneville travel north to Baileyton. At caution light turn right onto Horton Hwy, go past Town Hall and turn left onto Baileyton Main. Home will be on right at #1644.
Rooms
Basement Partial Heat, Partially Finished, Walk-Out Access
Interior
Interior Features Primary Downstairs, Entrance Foyer, Laminate Counters
Heating Central, Fireplace(s)
Cooling Ceiling Fan(s), Central Air
Flooring Carpet, Ceramic Tile, Laminate, Vinyl
Fireplaces Number 2
Fireplaces Type Basement, Gas Log, Living Room, Other, See Remarks
Fireplace Yes
Window Features Storm Window(s)
Appliance Dishwasher, Electric Range, Refrigerator
Heat Source Central, Fireplace(s)
Laundry Electric Dryer Hookup, Washer Hookup
Exterior
Exterior Feature Garden
Parking Features Attached, Gravel
Carport Spaces 2
View Mountain(s)
Roof Type Shingle
Topography Level
Porch Covered, Front Patio, Front Porch, Rear Patio
Building
Entry Level One
Sewer Public Sewer
Water Public
Architectural Style Raised Ranch
Structure Type Brick
New Construction No
Schools
Elementary Schools Baileyton
Middle Schools North Greene
High Schools North Greene
Others
Senior Community No
Tax ID 018 032.00
Acceptable Financing Conventional, THDA, VA Loan
Listing Terms Conventional, THDA, VA Loan
Read Less Info
Want to know what your home might be worth? Contact us for a FREE valuation!

Our team is ready to help you sell your home for the highest possible price ASAP
Bought with Shawn Tweed • Real Broker
"My job is to find and attract mastery-based agents to the office, protect the culture, and make sure everyone is happy! "
7121 Regal Ln Suite 215, Knoxville, TN, 37918, United States






