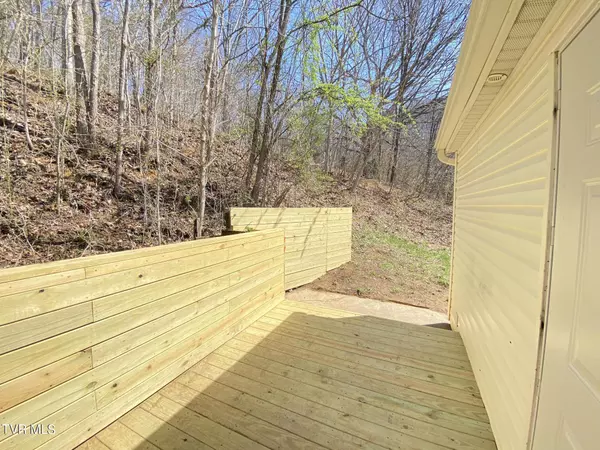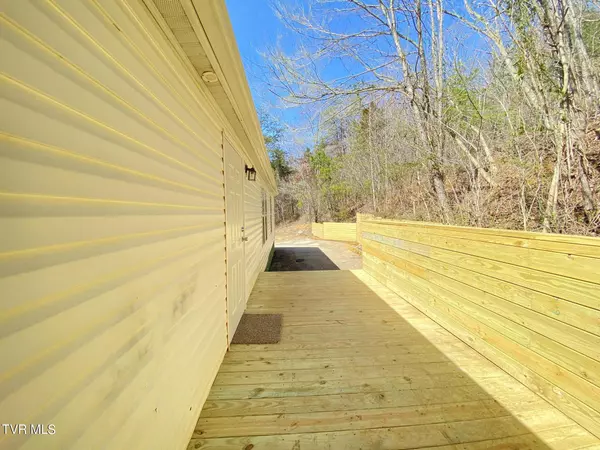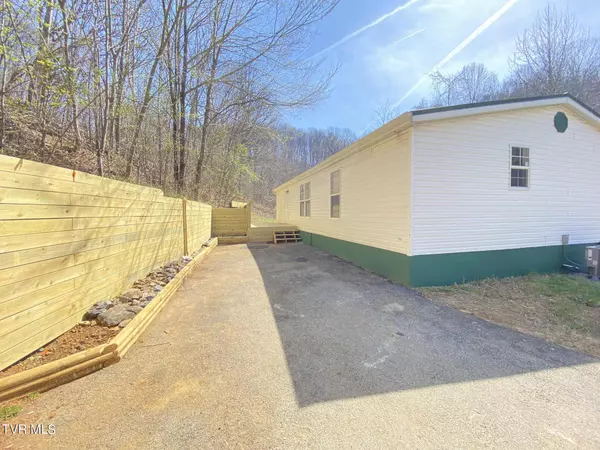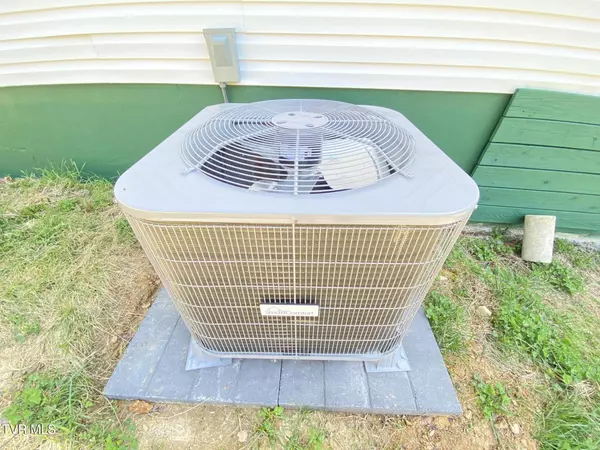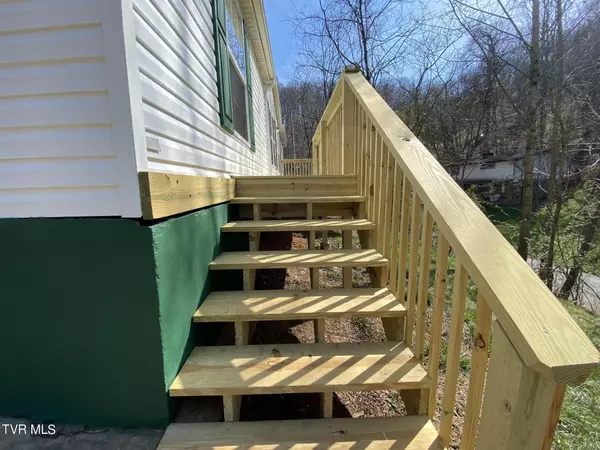$228,500
$224,900
1.6%For more information regarding the value of a property, please contact us for a free consultation.
3 Beds
2 Baths
1,216 SqFt
SOLD DATE : 05/03/2024
Key Details
Sold Price $228,500
Property Type Single Family Home
Sub Type Single Family Residence
Listing Status Sold
Purchase Type For Sale
Square Footage 1,216 sqft
Price per Sqft $187
Subdivision Not In Subdivision
MLS Listing ID 9963172
Sold Date 05/03/24
Style Other
Bedrooms 3
Full Baths 2
HOA Y/N No
Total Fin. Sqft 1216
Originating Board Tennessee/Virginia Regional MLS
Year Built 2003
Lot Size 11.780 Acres
Acres 11.78
Lot Dimensions 513,135
Property Description
Welcome to 513 Stapleton Dr, a meticulously renovated residence offering modern comfort and charm nestled in the heart of Kingsport, Tennessee. This property presents an exceptional opportunity for those seeking a harmonious blend of peaceful living and privacy. This property boast of New flooring throughout, kitchen with new cabinets and appliances, renovated bathrooms, new heat pump, new retaining wall and front deck! Bonus 12 acres of wooded hills to hunt or hike on!
Some of the information in this listing may have been obtained from a 3rd party and/or tax records and must be verified before assuming accuracy. Buyer(s) must verify all information.
Location
State TN
County Sullivan
Community Not In Subdivision
Area 11.78
Zoning Residential
Direction Lynn Garden Dr. north to right on Virginia, then left on Madison to right on Stapleton, house on left.
Rooms
Basement Crawl Space
Interior
Interior Features Laminate Counters, Remodeled, Walk-In Closet(s)
Heating Heat Pump
Cooling Heat Pump
Flooring Carpet, Luxury Vinyl
Appliance Dishwasher, Electric Range, Microwave, Refrigerator
Heat Source Heat Pump
Laundry Electric Dryer Hookup, Washer Hookup
Exterior
Utilities Available Cable Available
Roof Type Metal
Topography Part Wooded, Steep Slope
Porch Deck, Front Porch, Rear Porch
Building
Entry Level One
Foundation Block
Sewer Septic Tank
Water Public
Architectural Style Other
Structure Type Vinyl Siding,Other
New Construction No
Schools
Elementary Schools Kennedy
Middle Schools Sevier
High Schools Dobyns Bennett
Others
Senior Community No
Tax ID 030a A 078.01
Acceptable Financing Cash, Conventional
Listing Terms Cash, Conventional
Read Less Info
Want to know what your home might be worth? Contact us for a FREE valuation!

Our team is ready to help you sell your home for the highest possible price ASAP
Bought with Karlee McMillan • Greater Impact Realty Jonesborough

"My job is to find and attract mastery-based agents to the office, protect the culture, and make sure everyone is happy! "
7121 Regal Ln Suite 215, Knoxville, TN, 37918, United States


