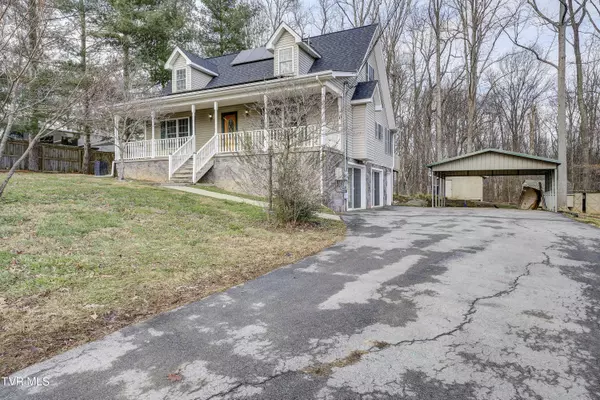$353,000
$368,800
4.3%For more information regarding the value of a property, please contact us for a free consultation.
3 Beds
3 Baths
1,876 SqFt
SOLD DATE : 05/01/2024
Key Details
Sold Price $353,000
Property Type Single Family Home
Sub Type Single Family Residence
Listing Status Sold
Purchase Type For Sale
Square Footage 1,876 sqft
Price per Sqft $188
Subdivision Not In Subdivision
MLS Listing ID 9960946
Sold Date 05/01/24
Style Traditional
Bedrooms 3
Full Baths 2
Half Baths 1
HOA Y/N No
Total Fin. Sqft 1876
Originating Board Tennessee/Virginia Regional MLS
Year Built 1997
Lot Size 1.500 Acres
Acres 1.5
Lot Dimensions 125.76 X 298.08 IRR
Property Description
Come check out this 3 Bed 2 1/2 bath home with gorgeous mountain views! When you walk in, you will notice the beautiful wood floors with a gas fireplace in the living room. On the main level is the large primary bedroom, with an en-suite bathroom and spacious closet. Upstairs are the 2nd and 3rd bedroom, and a newly updated bathroom. The large unfinished basement has unlimited potential. The old garage doors have been framed in to make extra living space. The owner has done extensive work on the outside including clearing numerous trees. Enjoy the new hot tub in total privacy with the wooded area. There is a large shed with electrical, and a second storage shed that conveys. The ring cameras that are on the back patio, driveway, ,front door, and has window sensors also convey. The owners had plans to update the master bath, and will be leaving the products that were already purchased which include: 2 toilets (1 for the 1/2 bath), Vanity, Fixtures, Shower pan, flooring, tile for shower, surround tile for tub, corner tub, glass shower door, lighting and mirrors.
*The lot next door is included parcel 068O A 019.00.
Location
State TN
County Washington
Community Not In Subdivision
Area 1.5
Zoning Res
Direction From Hw 11E turn left on E Main St. Continue straight on W Main st. to Hw 81S. Turn left on Mt ZionRd. Turn right on Country Farm Rd. House is on the left.
Rooms
Other Rooms Shed(s), Storage
Basement Block, Plumbed, Walk-Out Access
Interior
Interior Features Primary Downstairs, Soaking Tub, Tile Counters, Utility Sink
Heating Electric, Electric
Cooling Heat Pump
Flooring Carpet, Ceramic Tile, Hardwood
Fireplaces Type Living Room
Fireplace Yes
Appliance Dishwasher, Electric Range, Microwave, Refrigerator
Heat Source Electric
Laundry Electric Dryer Hookup, Washer Hookup
Exterior
Garage Driveway, Asphalt, Carport
Carport Spaces 2
Amenities Available Spa/Hot Tub
Roof Type Composition
Topography Rolling Slope, Wooded
Porch Back, Deck, Front Patio
Building
Entry Level Two
Foundation Block
Sewer Septic Tank
Water Public
Architectural Style Traditional
Structure Type Stone,Vinyl Siding
New Construction No
Schools
Elementary Schools Jonesborough
Middle Schools Jonesborough
High Schools David Crockett
Others
Senior Community No
Tax ID 068o A 020.00
Acceptable Financing Cash, Conventional, FHA, VA Loan
Listing Terms Cash, Conventional, FHA, VA Loan
Read Less Info
Want to know what your home might be worth? Contact us for a FREE valuation!

Our team is ready to help you sell your home for the highest possible price ASAP
Bought with Caroline Conley • A Team Real Estate Professionals

"My job is to find and attract mastery-based agents to the office, protect the culture, and make sure everyone is happy! "
7121 Regal Ln Suite 215, Knoxville, TN, 37918, United States






