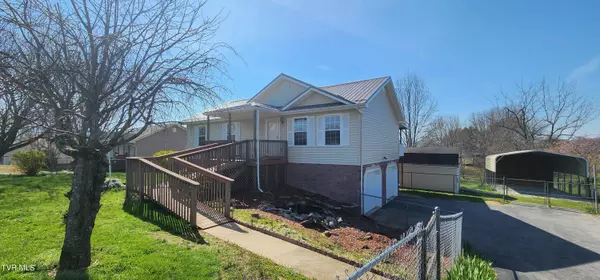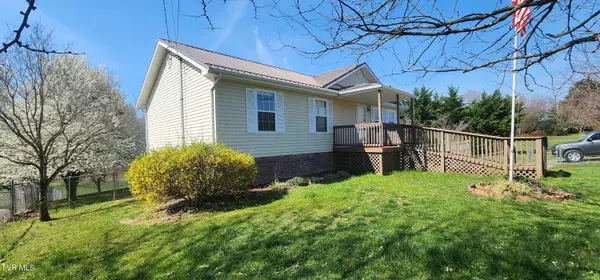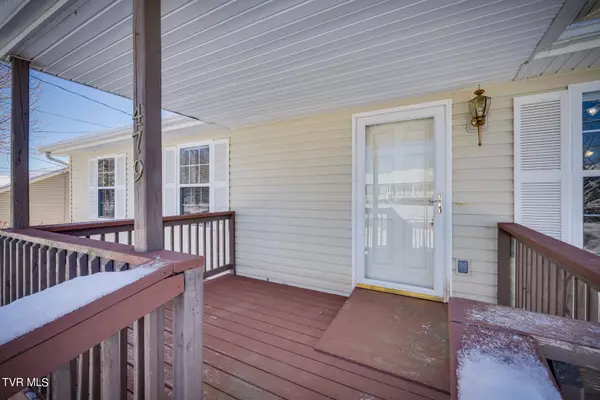$284,500
$299,900
5.1%For more information regarding the value of a property, please contact us for a free consultation.
3 Beds
3 Baths
1,417 SqFt
SOLD DATE : 04/29/2024
Key Details
Sold Price $284,500
Property Type Single Family Home
Sub Type Single Family Residence
Listing Status Sold
Purchase Type For Sale
Square Footage 1,417 sqft
Price per Sqft $200
Subdivision Mockingbird Place
MLS Listing ID 9961072
Sold Date 04/29/24
Style Raised Ranch
Bedrooms 3
Full Baths 2
Half Baths 1
HOA Y/N No
Total Fin. Sqft 1417
Originating Board Tennessee/Virginia Regional MLS
Year Built 1999
Lot Size 0.450 Acres
Acres 0.45
Lot Dimensions 100x200
Property Description
This raised ranch offers convenient single-level living, complete with a ramp leading to the front door, minutes from downtown Jonesborough (the oldest city in TN). The primary bedroom includes an ensuite full bath and a spacious closet. The third bedroom is currently set up for use as a laundry room, but new owners have the option to relocate the laundry downstairs with some minor handiwork. Situated on a .45-acre lot, this property boasts a beautifully fenced front and back yard, with various trees including white flowering Bradford Pears lining the back left side of the property. Mountain views can be seen from the back deck. The basement level features a versatile fourth bedroom or den with a half bathroom, along with an unfinished storage space, and a two-car garage. Additionally, the backyard includes a sizable (approximately) 25x17x12ft high carport, perfect for a boat or RV, and a large (approximately) 24x14 outbuilding that has power ran to it, could be used as a workshop. New metal roof in 2018. Seller paid home warranty included. Buyers/Buyers Agent to confirm all information contained here-in.
Location
State TN
County Washington
Community Mockingbird Place
Area 0.45
Zoning Res
Direction GPS Friendly From E Jackson/11E take a left onto Headtown Rd/Old Tennessee 34, Right onto E Main, Left onto S Lincoln Ave, Let onto Spring St, Right onto Stage Rd, Left onto Old Embreeville Rd, Home will be on the right 1.3 miles with Realty Sign
Rooms
Other Rooms Shed(s)
Basement Block, Garage Door, Interior Entry, Partially Finished, Walk-Out Access
Interior
Interior Features Kitchen/Dining Combo, Laminate Counters
Heating Central
Cooling Central Air
Flooring Carpet, Laminate, Tile
Window Features Insulated Windows
Heat Source Central
Exterior
Garage Driveway, Asphalt, Carport, Garage Door Opener
Garage Spaces 2.0
Carport Spaces 2
Roof Type Metal
Topography Level, Rolling Slope
Porch Back, Deck, Front Porch
Total Parking Spaces 2
Building
Entry Level One
Foundation Block
Sewer Septic Tank
Water Public
Architectural Style Raised Ranch
Structure Type Vinyl Siding
New Construction No
Schools
Elementary Schools Jonesborough
Middle Schools Jonesborough
High Schools David Crockett
Others
Senior Community No
Tax ID 068f A 001.00
Acceptable Financing Cash, Conventional, FHA, VA Loan
Listing Terms Cash, Conventional, FHA, VA Loan
Read Less Info
Want to know what your home might be worth? Contact us for a FREE valuation!

Our team is ready to help you sell your home for the highest possible price ASAP
Bought with Jeff Rountree • Red Door Agency

"My job is to find and attract mastery-based agents to the office, protect the culture, and make sure everyone is happy! "
7121 Regal Ln Suite 215, Knoxville, TN, 37918, United States






