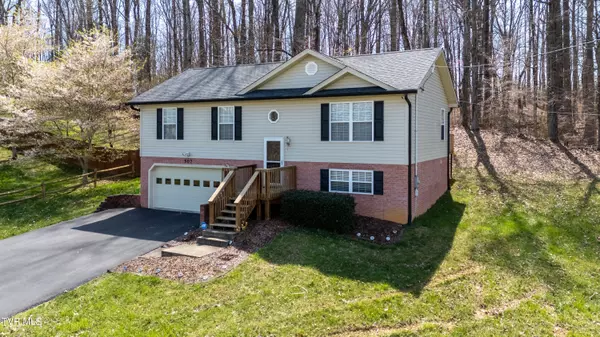$325,000
$349,900
7.1%For more information regarding the value of a property, please contact us for a free consultation.
3 Beds
2 Baths
1,144 SqFt
SOLD DATE : 04/26/2024
Key Details
Sold Price $325,000
Property Type Single Family Home
Sub Type Single Family Residence
Listing Status Sold
Purchase Type For Sale
Square Footage 1,144 sqft
Price per Sqft $284
Subdivision Mockingbird Place
MLS Listing ID 9964160
Sold Date 04/26/24
Style Split Foyer
Bedrooms 3
Full Baths 2
HOA Y/N No
Total Fin. Sqft 1144
Originating Board Tennessee/Virginia Regional MLS
Year Built 2007
Lot Size 0.600 Acres
Acres 0.6
Lot Dimensions 202X236
Property Description
Nestled in the foothills of the Appalachian Mountain Range, this home is located in Tennessee's oldest town. With over 1/2 an acre surrounded by mature trees, an oulined wooden fence and abundant backyard wildlife, this well maintained split foyer is located in Mockingbird Place subdivision. This home was built by Wolfe Development and offers no HOA or City taxes! Features include: cherry hardwood, fresh carpet throughout the living spaces with ceramic tiled floors in bathrooms. The living room features a vaulted ceiling for ample space and natural lighting. This house maintains an oversized driveway, drive under 2 car garage, remodeled exterior with new vinyl siding and new roof within the past two years.
This 3 bedroom 2 bath home contains a full unfinished basement , back deck, along with a large yard barn for additional storage. Security cameras will convey.
A property with this type of privacy with close city proximity is a rare find! Schedule your showing today!
All information provided by MLS/tax records and owner and deemed reliable.
ALARM SYSTEM IS ACTIVE!!!
Location
State TN
County Washington
Community Mockingbird Place
Area 0.6
Zoning R
Direction GPS friendly From Washington Co Courthouse on Main st Jonesborough...Take S Cherokee st for 1/2 mile. Continue on Old Embreeville rd for 1.1 miles. Turn R on Jim Town Rd. Turn L on Mt Zion Church Rd Turn Lt on Emma Grace Rd
Rooms
Other Rooms Outbuilding
Basement Block, Garage Door
Primary Bedroom Level First
Interior
Interior Features Kitchen/Dining Combo, Laminate Counters
Heating Heat Pump
Cooling Central Air
Flooring Carpet, Ceramic Tile, Hardwood
Fireplace No
Window Features Double Pane Windows,Window Treatment-Some
Appliance Dishwasher, Electric Range, Microwave, Refrigerator
Heat Source Heat Pump
Laundry Electric Dryer Hookup
Exterior
Garage Driveway, Asphalt, Garage Door Opener
Utilities Available Cable Available
View Mountain(s)
Roof Type Shingle
Topography Cleared, Part Wooded, Sloped
Porch Back, Deck
Building
Foundation Block
Sewer Private Sewer
Water Public
Architectural Style Split Foyer
Structure Type Vinyl Siding
New Construction No
Schools
Elementary Schools Jonesborough
Middle Schools Jonesborough
High Schools David Crockett
Others
Senior Community No
Tax ID 068g A 006.00
Acceptable Financing See Remarks
Listing Terms See Remarks
Read Less Info
Want to know what your home might be worth? Contact us for a FREE valuation!

Our team is ready to help you sell your home for the highest possible price ASAP
Bought with Courtney Shaw • REMAX Checkmate, Inc. Realtors

"My job is to find and attract mastery-based agents to the office, protect the culture, and make sure everyone is happy! "
7121 Regal Ln Suite 215, Knoxville, TN, 37918, United States






