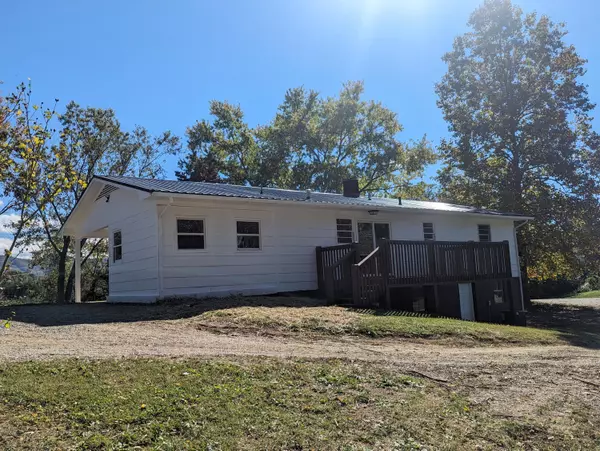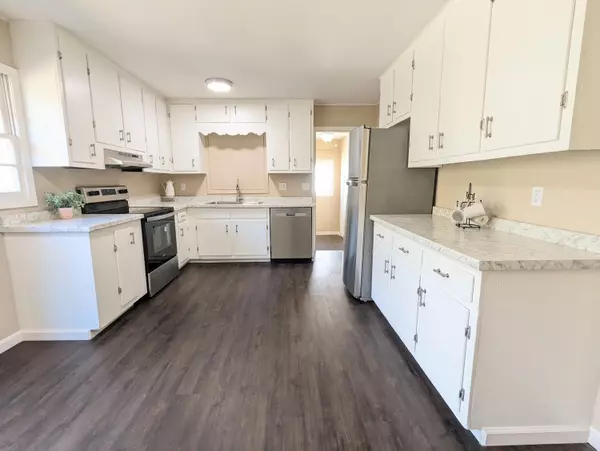$300,000
$299,500
0.2%For more information regarding the value of a property, please contact us for a free consultation.
3 Beds
2 Baths
1,633 SqFt
SOLD DATE : 04/24/2024
Key Details
Sold Price $300,000
Property Type Single Family Home
Sub Type Single Family Residence
Listing Status Sold
Purchase Type For Sale
Square Footage 1,633 sqft
Price per Sqft $183
Subdivision Not In Subdivision
MLS Listing ID 9958497
Sold Date 04/24/24
Style Ranch
Bedrooms 3
Full Baths 1
Half Baths 1
HOA Y/N No
Total Fin. Sqft 1633
Originating Board Tennessee/Virginia Regional MLS
Year Built 1969
Lot Size 4.200 Acres
Acres 4.2
Lot Dimensions 355' X 642' IRR
Property Description
Gorgeous 3 bed/1.5 bath home with large den, pull under garage, carport, and utility room on over 4 flat acres! This fully-renovated home sits in the perfect location no matter what you're looking for, whether it's a night out in lively downtown Johnson City, an afternoon in Jonesborough, the oldest town in Tennessee, spending the day out in action-packed Bristol, or enjoying one of the countless outdoors activities that the Appalachian Mountains has to offer. Along with large front and back yards this home offers numerous updates including beautifully refinished hardwood floors, New waterproof/scratch resistant LVP flooring, a New 40-year metal roof, a New HVAC Unit, New stainless appliances, updated lighting, fresh paint throughout, and much, much more. The additional 4 acres of flat, mostly wooded land in this location is rare and difficult to find. If you're looking for tranquil surroundings while being conveniently located, this home is for you.
Location
State TN
County Washington
Community Not In Subdivision
Area 4.2
Zoning Residential
Direction From E Main St turn right onto Spring St. Spring St turns into Mill Springs Rd. Turn left onto Dulaney Rd. Turn left onto Summit Dr to property.
Rooms
Other Rooms Barn(s)
Basement Garage Door, Interior Entry, Partially Finished, Walk-Out Access
Interior
Interior Features Eat-in Kitchen, Laminate Counters
Heating Central
Cooling Central Air
Appliance Dishwasher, Electric Range, Refrigerator
Heat Source Central
Laundry Electric Dryer Hookup, Washer Hookup
Exterior
Garage Driveway, Garage Door Opener
Roof Type Metal
Topography Rolling Slope
Porch Rear Porch
Building
Entry Level One
Sewer Septic Tank
Water Public
Architectural Style Ranch
Structure Type Brick
New Construction No
Schools
Elementary Schools Jonesborough
Middle Schools Jonesborough
High Schools David Crockett
Others
Senior Community No
Tax ID 061 189.00
Acceptable Financing Cash, Conventional, FHA, VA Loan
Listing Terms Cash, Conventional, FHA, VA Loan
Read Less Info
Want to know what your home might be worth? Contact us for a FREE valuation!

Our team is ready to help you sell your home for the highest possible price ASAP
Bought with Brooke Shelton • Century 21 Heritage

"My job is to find and attract mastery-based agents to the office, protect the culture, and make sure everyone is happy! "
7121 Regal Ln Suite 215, Knoxville, TN, 37918, United States






