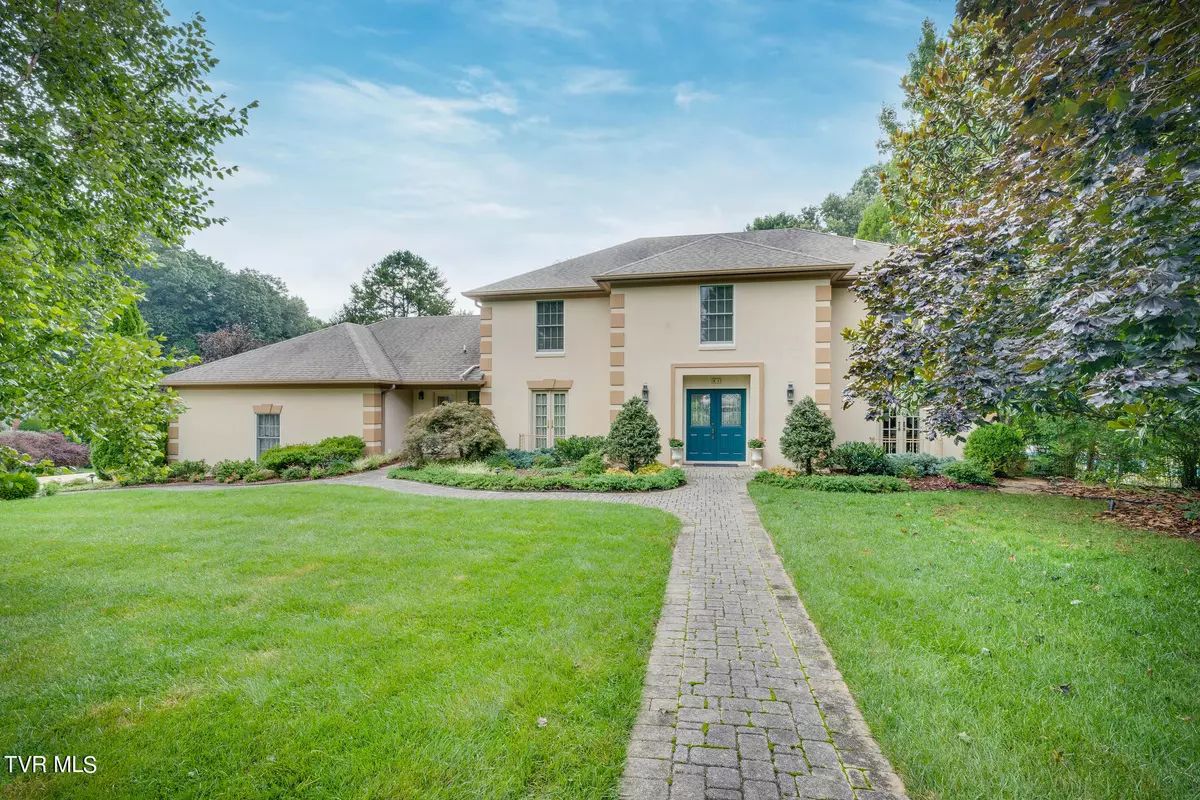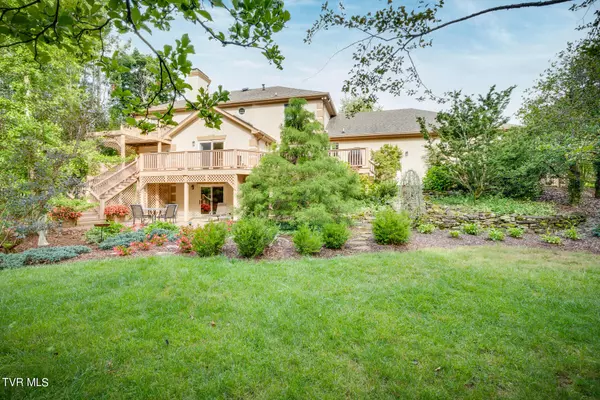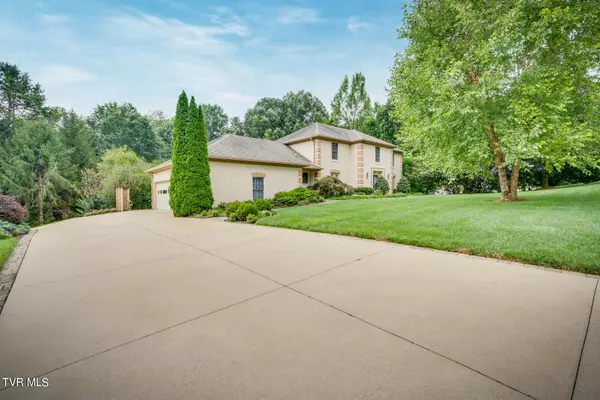$737,800
$745,000
1.0%For more information regarding the value of a property, please contact us for a free consultation.
5 Beds
5 Baths
4,733 SqFt
SOLD DATE : 04/18/2024
Key Details
Sold Price $737,800
Property Type Single Family Home
Sub Type Single Family Residence
Listing Status Sold
Purchase Type For Sale
Square Footage 4,733 sqft
Price per Sqft $155
Subdivision Tara Hills
MLS Listing ID 9961371
Sold Date 04/18/24
Style French Provincial
Bedrooms 5
Full Baths 3
Half Baths 2
HOA Fees $14/ann
HOA Y/N Yes
Total Fin. Sqft 4733
Originating Board Tennessee/Virginia Regional MLS
Year Built 1987
Lot Size 1.030 Acres
Acres 1.03
Lot Dimensions 126.9 x278.49 IRR
Property Description
This lovely home offers 5 bedrooms, 3 full bathrooms, 2 half baths and a well-appointed kitchen on the main with granite counters, bakers' nook, beverage/coffee nook with a beverage refrigerator, two sinks, including a prep sink, large stainless sink, several pantries, stainless refrigerator,
gas stove, desk area, island open to the den which offers a gas fireplace and skylights. The main also boasts walnut flooring, dedicated office, large living room, dining room, wonderful laundry area with a utility sink and built ins. The 3-car garage is wonderful with loads of room. 4 of the 5 bedrooms are upstairs with two baths. The main bath offers a soaking tub, make-up /dressing area, tiled shower and three closets! Enjoy your coffee from the main bedroom deck overlooking the well-manicured backyard and brick pathways. The decking is Trex and is across the entire back of the home for wonderful entertaining.
The basement offers a kitchenette, bedroom #5, bathroom and a den with a fireplace.
The storage is wonderful! Corner 1 acre lot in Tara Hills!
Location
State TN
County Sullivan
Community Tara Hills
Area 1.03
Zoning R 1A
Direction King College Road Old Jonesboro Rd. Take a left and a right on Galway to Donegal Way, right on Kilmainhom. Home on the corner. no sign
Rooms
Basement Finished, Full, Interior Entry, Partial, Partial Heat, Walk-Out Access
Interior
Interior Features Bar, Central Vac (Plumbed), Central Vacuum, Eat-in Kitchen, Entrance Foyer, Granite Counters, Kitchen Island, Open Floorplan, Pantry, Radon Mitigation System, Soaking Tub, Solid Surface Counters, Utility Sink, Walk-In Closet(s)
Heating Heat Pump, Natural Gas
Cooling Central Air, Heat Pump
Flooring Carpet, Ceramic Tile, Hardwood
Fireplaces Number 2
Fireplaces Type Basement, Den, Gas Log, Great Room
Fireplace Yes
Window Features Double Pane Windows,Insulated Windows,Window Treatment-Negotiable,Window Treatments
Appliance Dishwasher, Disposal, Double Oven, Dryer, Gas Range, Microwave, Refrigerator
Heat Source Heat Pump, Natural Gas
Exterior
Exterior Feature Sprinkler System
Garage Concrete
Garage Spaces 3.0
Utilities Available Cable Available
Amenities Available Landscaping
Roof Type Composition,Shingle
Topography Level, Rolling Slope
Porch Back, Deck
Total Parking Spaces 3
Building
Entry Level Two
Foundation Block, Pillar/Post/Pier
Sewer Public Sewer
Water Public
Architectural Style French Provincial
Structure Type Synthetic Stucco
New Construction No
Schools
Elementary Schools Holston View
Middle Schools Tennessee Middle
High Schools Tennessee
Others
Senior Community No
Tax ID 022g E 018.00
Acceptable Financing Cash, Conventional
Listing Terms Cash, Conventional
Read Less Info
Want to know what your home might be worth? Contact us for a FREE valuation!

Our team is ready to help you sell your home for the highest possible price ASAP
Bought with Vince Turner • The Addington Agency Bristol

"My job is to find and attract mastery-based agents to the office, protect the culture, and make sure everyone is happy! "
7121 Regal Ln Suite 215, Knoxville, TN, 37918, United States






