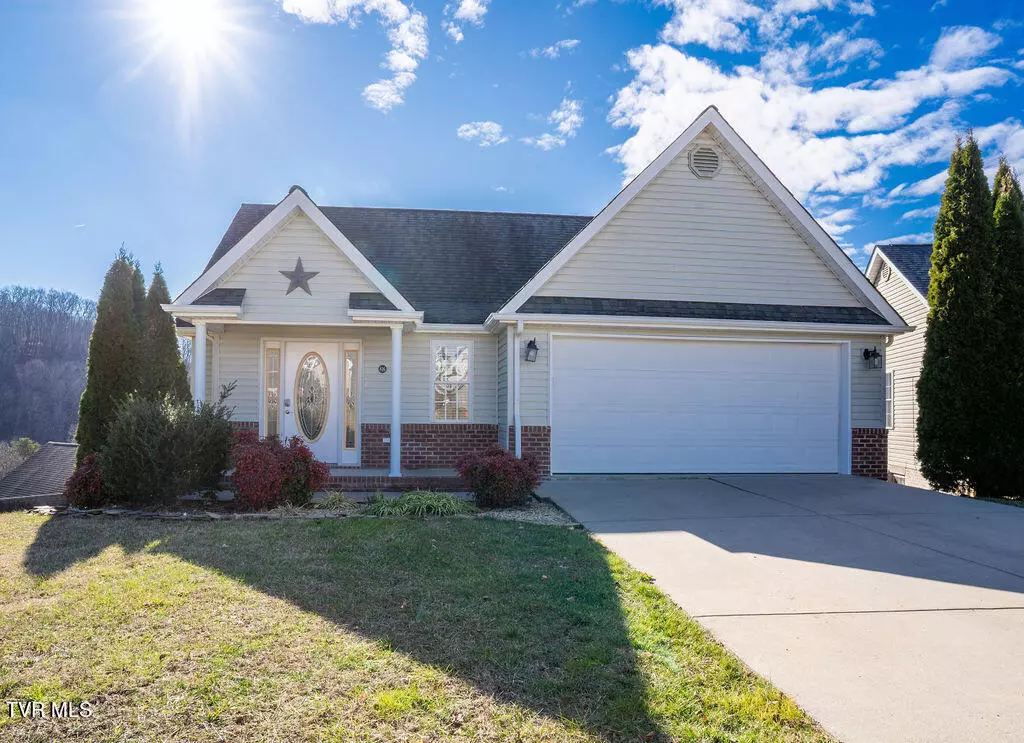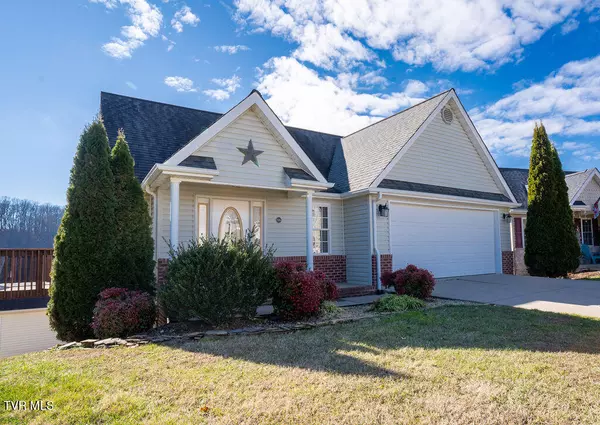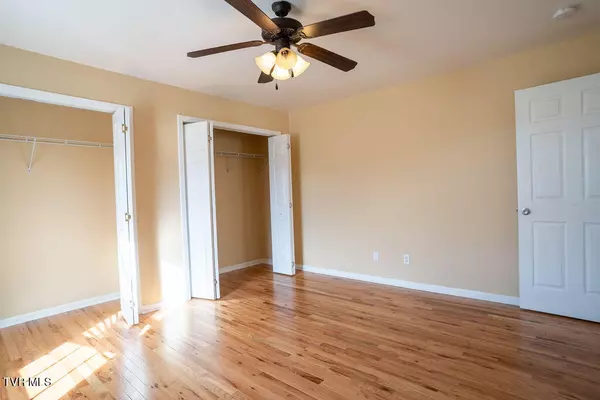$255,500
$255,500
For more information regarding the value of a property, please contact us for a free consultation.
3 Beds
2 Baths
1,636 SqFt
SOLD DATE : 04/18/2024
Key Details
Sold Price $255,500
Property Type Single Family Home
Sub Type Single Family Residence
Listing Status Sold
Purchase Type For Sale
Square Footage 1,636 sqft
Price per Sqft $156
Subdivision Deer Trace
MLS Listing ID 9959999
Sold Date 04/18/24
Style Cottage,Patio Home,Ranch,Other,See Remarks
Bedrooms 3
Full Baths 2
HOA Y/N No
Total Fin. Sqft 1636
Originating Board Tennessee/Virginia Regional MLS
Year Built 2008
Lot Size 3,484 Sqft
Acres 0.08
Lot Dimensions 40.12 X 76.34 IRR
Property Description
Back on the market at no fault of the home or sellers! This home has many of the features of a patio home or one level home. The primary bedroom and bath are on the same main level with the kitchen, laundry, and living room. There are no stairs to climb from the outside to get to this level. Downstairs there is a den/rec room, 2nd bath, 2 more bedrooms, and a large partial finished room that could be used as a media room or finished off as a 4th bedroom. The hardwood floors are only about a year old and the countertops are beautiful granite. This home is located in a great neighborhood and is convenient to most everything in Bristol. Do your drive by today and schedule your showing as soon as possible! Some of the information in this listing may have been obtained from a 3rd party and/or tax records and must be verified before assuming accuracy. Buyer(s) must verify all information.
Location
State TN
County Sullivan
Community Deer Trace
Area 0.08
Zoning R 1A
Direction East State St to King College Rd - Left on King College Rd - Past Holston View Elementary School - Right on Trammel Rd thru Hunter Hills to Old Jonesboro Rd - Cross Old Jonesboro into Deer Trace - House on right
Rooms
Other Rooms Storage
Basement Block, Concrete, Finished, Heated, Partially Finished, Walk-Out Access
Interior
Interior Features Eat-in Kitchen, Granite Counters, Pantry
Heating Central, Heat Pump
Cooling Central Air, Heat Pump
Flooring Carpet, Ceramic Tile, Hardwood
Window Features Double Pane Windows
Appliance Dishwasher, Electric Range, Microwave, Refrigerator
Heat Source Central, Heat Pump
Laundry Electric Dryer Hookup, Washer Hookup
Exterior
Exterior Feature Balcony
Garage Driveway, Concrete
Garage Spaces 2.0
Community Features Curbs
Utilities Available Cable Available
Amenities Available Landscaping
Roof Type Shingle
Topography Level, Sloped
Porch Deck
Total Parking Spaces 2
Building
Entry Level Two,One
Foundation Block
Sewer Public Sewer
Water Public
Architectural Style Cottage, Patio Home, Ranch, Other, See Remarks
Structure Type Brick,Vinyl Siding
New Construction No
Schools
Elementary Schools Holston View
Middle Schools Vance
High Schools Tennessee
Others
Senior Community No
Tax ID 022p D 029.00
Acceptable Financing Cash, Conventional, FHA, THDA, VA Loan
Listing Terms Cash, Conventional, FHA, THDA, VA Loan
Read Less Info
Want to know what your home might be worth? Contact us for a FREE valuation!

Our team is ready to help you sell your home for the highest possible price ASAP
Bought with Brittany Rutherford • Prestige Homes of the Tri Cities, Inc.

"My job is to find and attract mastery-based agents to the office, protect the culture, and make sure everyone is happy! "
7121 Regal Ln Suite 215, Knoxville, TN, 37918, United States






