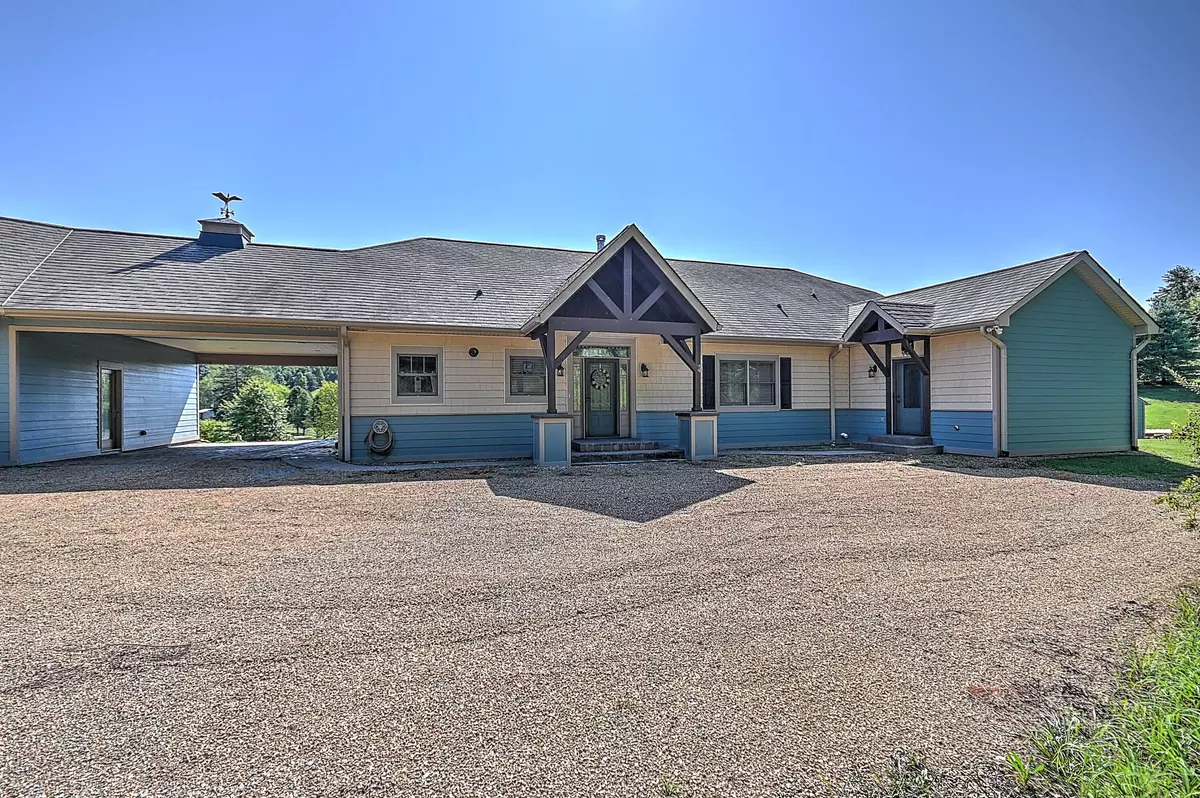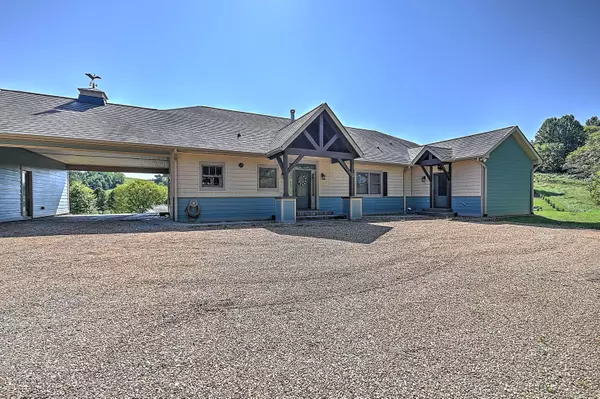$595,000
$639,000
6.9%For more information regarding the value of a property, please contact us for a free consultation.
2 Beds
3 Baths
2,428 SqFt
SOLD DATE : 03/27/2024
Key Details
Sold Price $595,000
Property Type Single Family Home
Sub Type Single Family Residence
Listing Status Sold
Purchase Type For Sale
Square Footage 2,428 sqft
Price per Sqft $245
Subdivision Not In Subdivision
MLS Listing ID 9956862
Sold Date 03/27/24
Bedrooms 2
Full Baths 2
Half Baths 1
HOA Y/N No
Total Fin. Sqft 2428
Originating Board Tennessee/Virginia Regional MLS
Year Built 2006
Lot Size 1.730 Acres
Acres 1.73
Lot Dimensions 161 x 418
Property Description
Builder's personal home! Beautiful custom built home on 1.73 acres. Home features an open floor plan, 2 screen porches, beautiful hardwood floors. Master bathroom has a steam generated shower. 40% oversized shingles which is a 30+ year shingle, furnace is a duel fuel system (electric & propane) - when the outside temp hits 32 degrees the system switches to propane heat. All exterior walls are 2x6. Tankless propane hot water heater for an endless supply of hot water. The hardi-board siding was painted in Sept 2022. 3.5 ton air conditioner was installed in 2021. The attic access is in the garage and accesses the entire home. There is a plug for a generator at the garage. There is a half bath in the garage. The home has an attic fan and ceiling fans (as well as central air conditioning). The office has a door that exits to the outside of the home. The office can be used as a mother-in-law suite or 3rd bedroom.
Location
State TN
County Washington
Community Not In Subdivision
Area 1.73
Zoning A1
Direction From downtown Jonesborough - Main St, right on Old State Rt 34, approx 2.6 miles, sharp left on Bacon Branch Rd, home on right in approx 2.4 miles
Rooms
Other Rooms Outbuilding
Basement Crawl Space
Interior
Interior Features Eat-in Kitchen, Kitchen Island, Kitchen/Dining Combo, Pantry, Soaking Tub, Walk-In Closet(s)
Heating Central, Wood Stove
Cooling Attic Fan, Ceiling Fan(s), Central Air
Flooring Carpet, Ceramic Tile, Hardwood, Luxury Vinyl
Fireplaces Type Wood Burning Stove
Fireplace Yes
Window Features Double Pane Windows
Appliance Dishwasher, Electric Range, Microwave
Heat Source Central, Wood Stove
Exterior
Garage Attached
Garage Spaces 3.0
Utilities Available Cable Available
View Creek/Stream
Roof Type Shingle
Topography Sloped
Porch Breezeway, Porch, Screened
Total Parking Spaces 3
Building
Entry Level One
Sewer Septic Tank
Water Public
Structure Type HardiPlank Type
New Construction No
Schools
Elementary Schools Lamar
Middle Schools Lamar
High Schools David Crockett
Others
Senior Community No
Tax ID 082e A 003.00
Acceptable Financing Cash, Conventional
Listing Terms Cash, Conventional
Read Less Info
Want to know what your home might be worth? Contact us for a FREE valuation!

Our team is ready to help you sell your home for the highest possible price ASAP
Bought with Kevin Sheffield • Vylla Home

"My job is to find and attract mastery-based agents to the office, protect the culture, and make sure everyone is happy! "
7121 Regal Ln Suite 215, Knoxville, TN, 37918, United States






