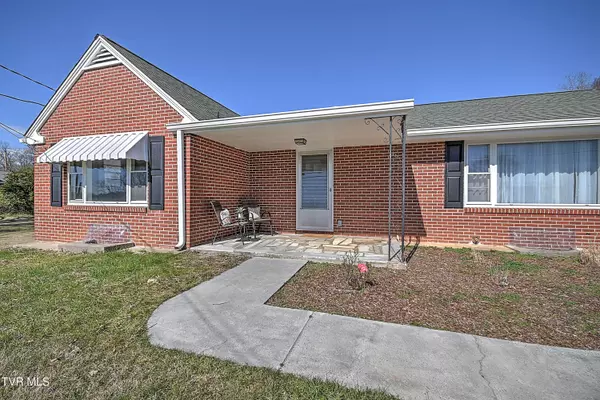$230,000
$249,900
8.0%For more information regarding the value of a property, please contact us for a free consultation.
3 Beds
4 Baths
2,104 SqFt
SOLD DATE : 03/21/2024
Key Details
Sold Price $230,000
Property Type Single Family Home
Sub Type Single Family Residence
Listing Status Sold
Purchase Type For Sale
Square Footage 2,104 sqft
Price per Sqft $109
Subdivision Not In Subdivision
MLS Listing ID 9962071
Sold Date 03/21/24
Style Cottage,Ranch
Bedrooms 3
Full Baths 3
Half Baths 1
HOA Y/N No
Total Fin. Sqft 2104
Originating Board Tennessee/Virginia Regional MLS
Year Built 1960
Lot Size 0.560 Acres
Acres 0.56
Lot Dimensions 100 X 241 IRR
Property Description
**MULTIPLE OFFERS - Highest and best due by Monday 2/19 at 4 pm.**Renovated Ranch with Bonus Property! This professionally renovated brick ranch sits on a spacious lot with a deck overlooking the peaceful back yard. The property even includes a one-bedroom, one-bath fixer-upper with tons of potential as a rental or guest house! Inside the main home, you'll find beautiful new hardwood-style flooring throughout, offering beauty and durability for years to come. The living room is bathed in natural light, thanks to a big picture window, and features a striking stone fireplace, setting the stage for cozy evenings. Adjacent to this space is a lovely breakfast room, ideal for casual meals any time of day. In the kitchen, freshly painted cabinets, new countertops, a stylish backsplash, and new stainless-steel appliances will make it a joy to entertain family and friends, and the dining area ensures a seamless transition from cooking to dining. The bathrooms have been beautifully updated with new lighting, fixtures, flooring, and more, and all the bedrooms have beautiful new flooring as well. The full walkout basement is a hidden gem, offering an abundance of workshop and storage space, along with a convenient bathroom with shower. This home is conveniently located just minutes from Highway 11W, providing quick access to area hospitals, grocery stores, restaurants, schools, and all the other amenities the Model City has to offer. It's also just 2 minutes to the Virginia state line, making it an easy trip to the famous Carter Family Fold and other Southwest Virginia attractions. Set up your showing today!
Location
State TN
County Sullivan
Community Not In Subdivision
Area 0.56
Zoning Residential
Direction Follow TN-36 N and TN-93 N to Bloomingdale Rd in Bloomingdale 20 min (13.6 mi) Turn right onto Bloomingdale Rd
Rooms
Other Rooms Storage
Basement Unfinished, Walk-Out Access
Interior
Interior Features Kitchen/Dining Combo, Laminate Counters, Pantry, Remodeled, Restored
Heating Central
Cooling Central Air
Flooring Hardwood, Luxury Vinyl
Fireplaces Number 2
Fireplaces Type Living Room
Fireplace Yes
Window Features Double Pane Windows,Single Pane Windows
Appliance Built-In Electric Oven, Cooktop, Refrigerator
Heat Source Central
Exterior
Garage Deeded, Asphalt, Carport
Carport Spaces 2
Amenities Available Landscaping
Roof Type Shingle
Topography Level
Porch Front Porch
Building
Entry Level Two
Foundation Block
Water Public
Architectural Style Cottage, Ranch
Structure Type Brick,Vinyl Siding
New Construction No
Schools
Elementary Schools Ketron
Middle Schools Sullivan
High Schools West Ridge
Others
Senior Community No
Tax ID 031b A 039.00
Acceptable Financing Cash, Conventional, FHA, VA Loan
Listing Terms Cash, Conventional, FHA, VA Loan
Read Less Info
Want to know what your home might be worth? Contact us for a FREE valuation!

Our team is ready to help you sell your home for the highest possible price ASAP
Bought with Brian R Chapman • Real Broker

"My job is to find and attract mastery-based agents to the office, protect the culture, and make sure everyone is happy! "
7121 Regal Ln Suite 215, Knoxville, TN, 37918, United States






