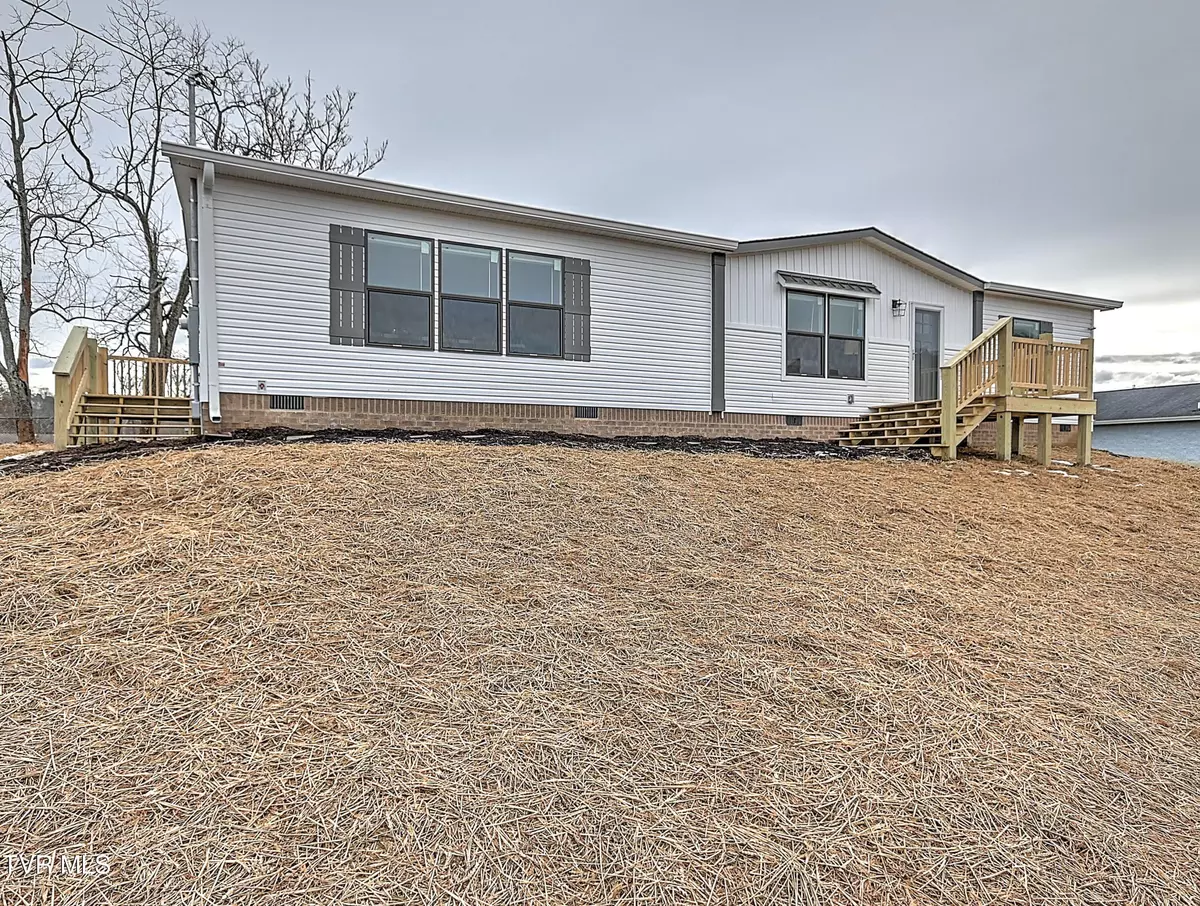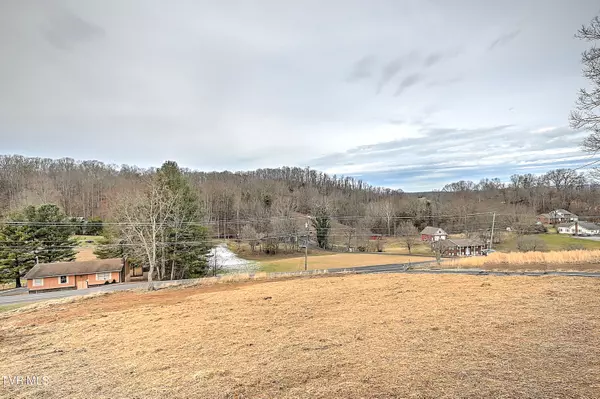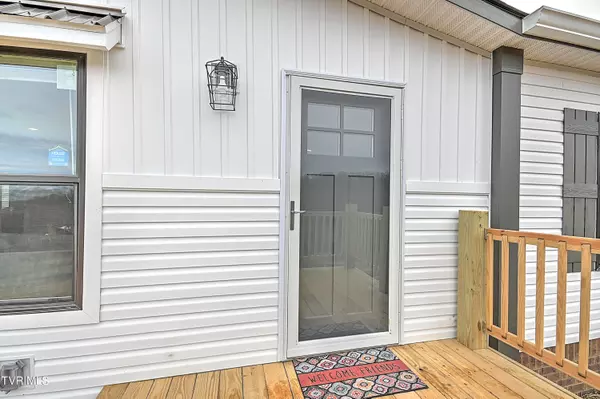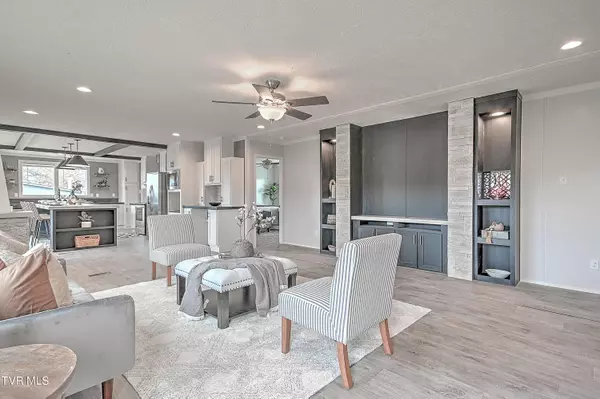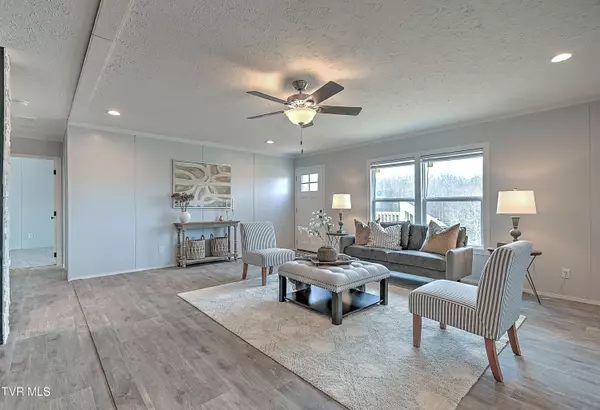$265,000
$259,900
2.0%For more information regarding the value of a property, please contact us for a free consultation.
3 Beds
2 Baths
1,840 SqFt
SOLD DATE : 03/20/2024
Key Details
Sold Price $265,000
Property Type Single Family Home
Sub Type Single Family Residence
Listing Status Sold
Purchase Type For Sale
Square Footage 1,840 sqft
Price per Sqft $144
Subdivision Not In Subdivision
MLS Listing ID 9961287
Sold Date 03/20/24
Style Ranch
Bedrooms 3
Full Baths 2
HOA Y/N No
Total Fin. Sqft 1840
Originating Board Tennessee/Virginia Regional MLS
Year Built 2023
Lot Size 0.730 Acres
Acres 0.73
Lot Dimensions 140x230
Property Description
BRAND NEW IN PRIME LOCATION! This beautiful one-level home sits on a 0.7-acre lot on the edge of Colonial Heights, 5 minutes from schools, retail, restaurants, and Interstates 26 and 81. Being new construction on a permanent foundation, it is perfect for conventional, FHA, or VA buyers.
The new paved drive leads to your peaceful haven with mountain views and privacy on the front and a level yard in the back. Step inside to find an open floor plan with windows surrounding the entire living space. The kitchen features a big center island, loads of storage and counter space, a stainless steel farmhouse sink, a coffee bar, and all new stainless steel appliances. Off the kitchen is the mud room with laundry, utility sink, storage bench, and door to the side porch. You will love the primary suite with two walk-in closets, two sinks, oversized step-in shower, and big soaking tub. Completing the home are two guest bedrooms with walk-in closets and a second full bath.
Energy-efficient features include a high-efficiency Carrier heat pump with smart thermostat, Rheem hybrid programmable water heater, argon gas low-E windows, and more.
Just outside the Kingsport City Limits, the location offers great convenience with NO CITY TAXES. (Sullivan County property tax is to be assessed.) Current prequalification letter or proof of funds must accompany an offer. Make your appointment today!
Location
State TN
County Sullivan
Community Not In Subdivision
Area 0.73
Zoning R1
Direction Fort Henry Drive to Moreland. Left on Summerville. Half mile to property, on left.
Rooms
Basement Crawl Space
Primary Bedroom Level First
Interior
Interior Features Primary Downstairs, Built-in Features, Eat-in Kitchen, Kitchen Island, Laminate Counters, Open Floorplan, Soaking Tub, Utility Sink, Walk-In Closet(s)
Heating Electric, Heat Pump, Electric
Cooling Heat Pump
Flooring Carpet, Luxury Vinyl
Window Features Double Pane Windows,Insulated Windows,Window Treatments
Appliance Dishwasher, Disposal, Electric Range, Microwave, Refrigerator
Heat Source Electric, Heat Pump
Laundry Electric Dryer Hookup, Washer Hookup
Exterior
Garage Asphalt
Utilities Available Cable Available
View Mountain(s)
Roof Type Composition
Topography Level, Sloped
Porch Front Porch, Side Porch
Building
Entry Level One
Foundation Block
Sewer Septic Tank
Water Public
Architectural Style Ranch
Structure Type Brick,Vinyl Siding,Other
New Construction Yes
Schools
Elementary Schools Rock Springs
Middle Schools Sullivan Heights Middle
High Schools West Ridge
Others
Senior Community No
Tax ID 092i A 026.50
Acceptable Financing Cash, Conventional, FHA, THDA, VA Loan
Listing Terms Cash, Conventional, FHA, THDA, VA Loan
Read Less Info
Want to know what your home might be worth? Contact us for a FREE valuation!

Our team is ready to help you sell your home for the highest possible price ASAP
Bought with Casey Halsey • Summit Properties

"My job is to find and attract mastery-based agents to the office, protect the culture, and make sure everyone is happy! "
7121 Regal Ln Suite 215, Knoxville, TN, 37918, United States

