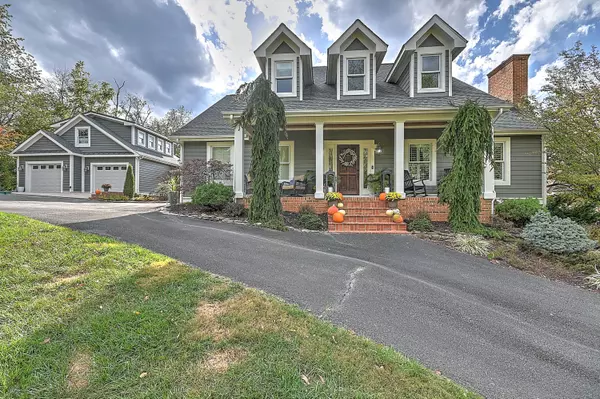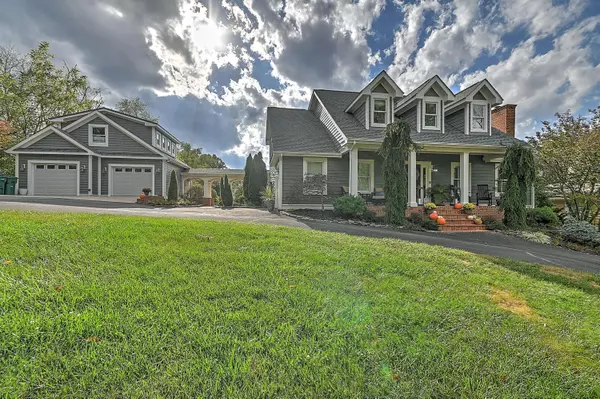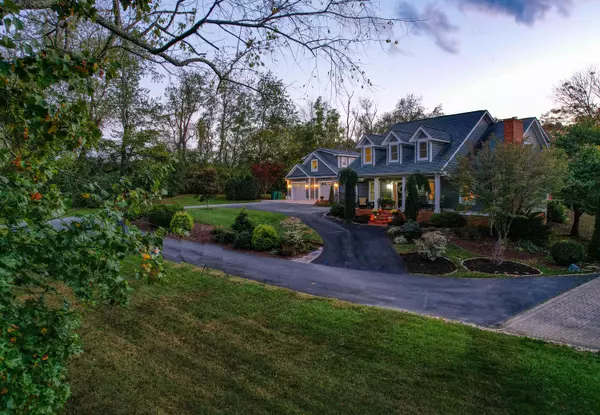$940,000
$975,000
3.6%For more information regarding the value of a property, please contact us for a free consultation.
4 Beds
4 Baths
4,081 SqFt
SOLD DATE : 03/15/2024
Key Details
Sold Price $940,000
Property Type Single Family Home
Sub Type Single Family Residence
Listing Status Sold
Purchase Type For Sale
Square Footage 4,081 sqft
Price per Sqft $230
Subdivision The Virginian
MLS Listing ID 9961498
Sold Date 03/15/24
Style Craftsman
Bedrooms 4
Full Baths 3
Half Baths 1
HOA Fees $200/mo
HOA Y/N Yes
Total Fin. Sqft 4081
Originating Board Tennessee/Virginia Regional MLS
Year Built 1996
Lot Size 1.000 Acres
Acres 1.0
Lot Dimensions See Acreage
Property Sub-Type Single Family Residence
Property Description
Looking for a custom built home in an award winning, gated community? Don't miss this one! Boasting 4 bedrooms, 3.5 bathrooms, and over 4,000 sqft of finished living space- this home has it all! Situated in The Virginian, this property is nestled in one of the highest sought after communities in the area. Complete with tons of updates, this home offers a modern kitchen elevated with top of the line appliances, granite countertops, wet bar with wine cooler, and an open design providing a seamless connection to the den which boasts floor to ceiling glass windows, custom fireplace, and easy flow to the exterior living spaces. Equipped with endless amounts of character and charm, this home comes complete with 5 fireplaces, custom built-ins, plantation shutters, exposed beams, hardwood floors and crown moulding throughout, plus a thoughtfully designed floor plan. Showcasing an incredible primary suite, this bedroom is the epitome of luxury featuring an oversized en suite that includes a double vanity, granite countertops, soaking tub, walk-in tile shower, and a massive walk-in closet. Continuing the elegant theme into the bedroom, you'll find vaulted ceilings highlighted with custom built-ins, sitting area, a cozy fireplace, and an abundance of natural light. Promoting outdoor living, and built for entertainment; this remarkable home features a captivating wrap around porch finished with picturesque archways, exterior fireplace, custom handcrafted pergola, and highlighted with a porch swing, fire pit, all while being secluded overlooking the level backyard perfect for your furry friends or kids to play. Offering tons of potential, this home includes a golf cart garage along with a detached garage ideal for storage, recreational space, plus additional living space with a finished garage apartment that comes equipped with its own entrance, living area, and en suite.
Location
State VA
County Washington
Community The Virginian
Area 1.0
Zoning Residential
Direction From I-26, take exit I-81N toward Bristol. Take exit 7 for Old Airport Rd toward Bonham Rd. Turn right onto Old Airport Rd. Turn left on Bonham Rd. Turn right onto Old Airport Rd. Turn left onto King Mill Pike. Turn left onto Virginia Trail. Turn right onto Knob Hill Dr.
Interior
Interior Features Built-in Features, Eat-in Kitchen, Entrance Foyer, Granite Counters, Kitchen Island, Open Floorplan, Soaking Tub, Utility Sink, Walk-In Closet(s), Wet Bar, See Remarks
Heating Heat Pump
Cooling Heat Pump
Flooring Hardwood, Tile
Fireplaces Type Primary Bedroom, Brick, Gas Log, Living Room, See Remarks
Fireplace Yes
Appliance Dishwasher, Double Oven, Electric Range, Refrigerator
Heat Source Heat Pump
Exterior
Exterior Feature Outdoor Fireplace
Parking Features Attached, Detached
Garage Spaces 3.0
Pool Community
Community Features Golf, Clubhouse, Fitness Center, Gated
View Mountain(s)
Roof Type Shingle
Topography Level, Rolling Slope
Porch Breezeway, Covered, Front Porch, Rear Patio, See Remarks
Total Parking Spaces 3
Building
Entry Level Two
Sewer Public Sewer
Water Public
Architectural Style Craftsman
Structure Type Wood Siding
New Construction No
Schools
Elementary Schools High Point
Middle Schools Wallace
High Schools John S. Battle
Others
Senior Community No
Tax ID 163e 1 12
Acceptable Financing Cash, Conventional
Listing Terms Cash, Conventional
Read Less Info
Want to know what your home might be worth? Contact us for a FREE valuation!

Our team is ready to help you sell your home for the highest possible price ASAP
Bought with Non Member • Non Member
"My job is to find and attract mastery-based agents to the office, protect the culture, and make sure everyone is happy! "
7121 Regal Ln Suite 215, Knoxville, TN, 37918, United States






