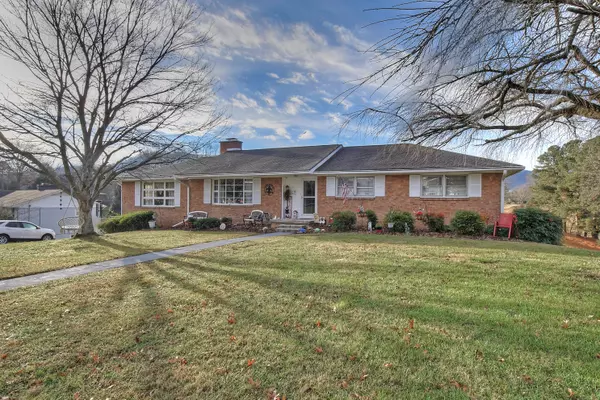$372,500
$395,000
5.7%For more information regarding the value of a property, please contact us for a free consultation.
4 Beds
3 Baths
3,543 SqFt
SOLD DATE : 03/15/2024
Key Details
Sold Price $372,500
Property Type Single Family Home
Sub Type Single Family Residence
Listing Status Sold
Purchase Type For Sale
Square Footage 3,543 sqft
Price per Sqft $105
Subdivision Ridgefields
MLS Listing ID 9959980
Sold Date 03/15/24
Style Raised Ranch
Bedrooms 4
Full Baths 2
Half Baths 1
HOA Y/N No
Total Fin. Sqft 3543
Originating Board Tennessee/Virginia Regional MLS
Year Built 1959
Lot Dimensions 122 X 276.72 IRR
Property Description
Brick ranch in Ridgefields, with 4 bedrooms, 2.5 baths. The kitchen and breakfast area look over the newly fenced backyard with the golf course just beyond. Hardwood and tile floors throughout, no carpet! Natural light from the large windows brighten the dining and living rooms, where you can enjoy the unique double fireplace. The main level has all 4 bedrooms and 2 full baths. The partially finished basement has a large living area, laundry, and half bath. There is an extra storage room along with the 2 car garage. The basement walks out to the deck with gorgeous mountain views. The neighborhood has a golf course, pool, playground, and tennis court, all right near the Holston River.
Location
State TN
County Sullivan
Community Ridgefields
Zoning Residential
Direction From downtown Kingsport Center St., right on Netherland Inn Rd., left on Ridgefields Rd.,cross river, continue to circle first right on Pendragon, right on Berkeley, 2nd left on Heatherly, home is on the left
Interior
Heating Baseboard, Central
Cooling Central Air
Flooring Ceramic Tile, Hardwood
Fireplaces Type Living Room
Fireplace Yes
Appliance Built-In Electric Oven, Cooktop, Refrigerator
Heat Source Baseboard, Central
Exterior
Garage Asphalt
Roof Type Shingle
Topography Cleared, Sloped
Porch Deck
Building
Sewer Public Sewer
Water Public
Architectural Style Raised Ranch
Structure Type Brick
New Construction No
Schools
Elementary Schools Washington
Middle Schools Sevier
High Schools Dobyns Bennett
Others
Senior Community No
Tax ID 045o B 030.00
Acceptable Financing Cash, Conventional, FHA, VA Loan
Listing Terms Cash, Conventional, FHA, VA Loan
Read Less Info
Want to know what your home might be worth? Contact us for a FREE valuation!

Our team is ready to help you sell your home for the highest possible price ASAP
Bought with B.J. Walsh • Blue Ridge Properties

"My job is to find and attract mastery-based agents to the office, protect the culture, and make sure everyone is happy! "
7121 Regal Ln Suite 215, Knoxville, TN, 37918, United States






