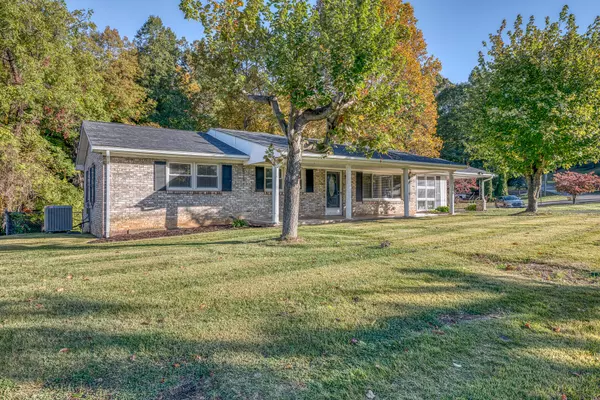$325,000
$340,000
4.4%For more information regarding the value of a property, please contact us for a free consultation.
3 Beds
3 Baths
2,076 SqFt
SOLD DATE : 03/08/2024
Key Details
Sold Price $325,000
Property Type Single Family Home
Sub Type Single Family Residence
Listing Status Sold
Purchase Type For Sale
Square Footage 2,076 sqft
Price per Sqft $156
Subdivision Not In Subdivision
MLS Listing ID 9958423
Sold Date 03/08/24
Style Ranch
Bedrooms 3
Full Baths 3
HOA Y/N No
Total Fin. Sqft 2076
Originating Board Tennessee/Virginia Regional MLS
Year Built 1968
Lot Dimensions 140X141X80X50X49
Property Description
Lovely brick home in the heart of Erwin, TN that offers 3 bedrooms and 3 full, updated bathrooms situated on a nice sized corner lot. The main level is where you'll find the living room with a ton of natural lighting, 3 bedrooms and 2 bathrooms along with the kitchen/dining combo. Brand new stainless refrigerator and microwave and plenty of cabinet space. The kitchen leads out to the newly built deck and fenced in back yard. Main level also has a second living room/great room with a cozy wood burning fireplace. Downstairs offers additional updated finished space with a second
gas fireplace, a custom-built bar, an abundance of recessed lighting, large bathroom with soaking tub, wet bar and space for another refrigerator perfect for your entertainment. The laundry room is also in the basement and has a utility sink for your convenience. Bonus room that would be perfect for a workout room, workshop, or storage on your way to the 1 car garage. HVAC was replaced in 2022, new architectural shingle roof less than 2 years old, new water heater, new plumbing throughout and downstairs has all new electrical. Property being sold as-is. Buyer/buyer's agent to verify.
Location
State TN
County Unicoi
Community Not In Subdivision
Zoning RES
Direction From Johnson City; Take I-26 E towards Asheville. Take exit 36 for Main St/Erwin, left onto Harris Hollow Rd, right onto N Main Ave. After .6 miles, turn left onto N Elm, left on 7th St, right onto Spruce Dr, right on Galax Dr, right onto N Mohawk. House on right. See sign.
Rooms
Basement Finished, Garage Door, Heated, Plumbed, Walk-Out Access
Interior
Interior Features Bar, Built-in Features, Kitchen/Dining Combo, Remodeled, Shower Only, Soaking Tub, Solid Surface Counters, Utility Sink, Wet Bar
Heating Electric, Fireplace(s), Heat Pump, Natural Gas, Electric
Cooling Heat Pump
Flooring Ceramic Tile, Hardwood, Laminate
Fireplaces Number 2
Fireplaces Type Basement, Gas Log, Great Room
Fireplace Yes
Window Features Double Pane Windows
Appliance Dishwasher, Electric Range, Microwave, Refrigerator
Heat Source Electric, Fireplace(s), Heat Pump, Natural Gas
Laundry Electric Dryer Hookup, Washer Hookup
Exterior
Garage Deeded, Attached, Carport, Garage Door Opener
Garage Spaces 1.0
Carport Spaces 1
Roof Type Shingle
Topography Cleared, Level, Sloped
Porch Back, Covered, Deck, Front Porch
Total Parking Spaces 1
Building
Entry Level One
Foundation Block
Sewer Public Sewer
Water Public
Architectural Style Ranch
Structure Type Brick
New Construction No
Schools
Elementary Schools Rock Creek
Middle Schools Unicoi Co
High Schools Unicoi Co
Others
Senior Community No
Tax ID 023n H 028.02
Acceptable Financing Cash, Conventional, FHA, USDA Loan, VA Loan
Listing Terms Cash, Conventional, FHA, USDA Loan, VA Loan
Read Less Info
Want to know what your home might be worth? Contact us for a FREE valuation!

Our team is ready to help you sell your home for the highest possible price ASAP
Bought with Andrew White • KW Johnson City

"My job is to find and attract mastery-based agents to the office, protect the culture, and make sure everyone is happy! "
7121 Regal Ln Suite 215, Knoxville, TN, 37918, United States






