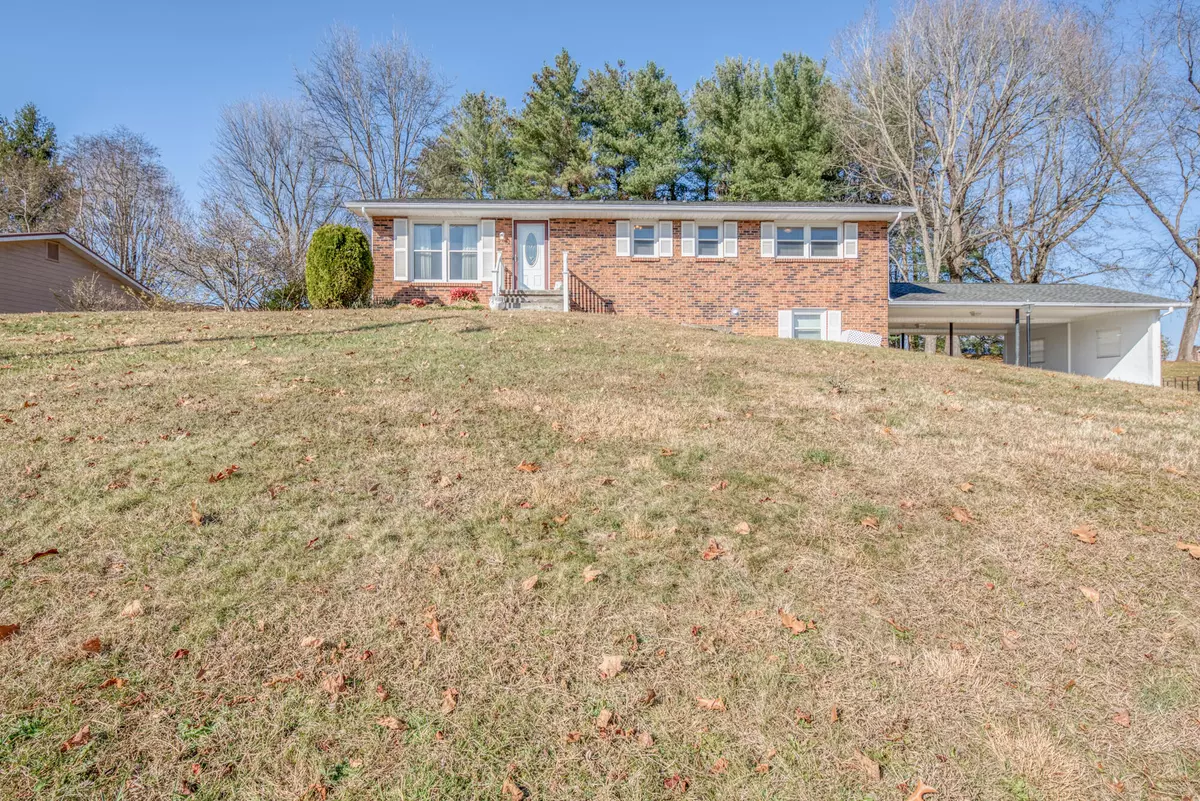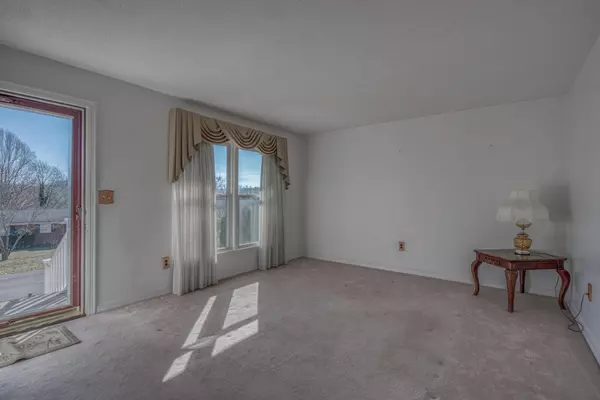$205,000
$214,995
4.6%For more information regarding the value of a property, please contact us for a free consultation.
3 Beds
3 Baths
1,713 SqFt
SOLD DATE : 02/14/2024
Key Details
Sold Price $205,000
Property Type Single Family Home
Sub Type Single Family Residence
Listing Status Sold
Purchase Type For Sale
Square Footage 1,713 sqft
Price per Sqft $119
Subdivision Meadowcrest
MLS Listing ID 9959851
Sold Date 02/14/24
Style Raised Ranch
Bedrooms 3
Full Baths 2
Half Baths 1
HOA Y/N No
Total Fin. Sqft 1713
Originating Board Tennessee/Virginia Regional MLS
Year Built 1974
Lot Dimensions 97x164x88x161 irr
Property Sub-Type Single Family Residence
Property Description
Looking for an affordable and conveniently located home in Bristol, VA? Then check out this all brick raised ranch offering over 1700sf of finished living space with three bedrooms and two and a half baths. The main level offers the living room, eat-in kitchen with newer appliances, enclosed porch, two guest bedrooms, a full bath, and the master, complete with its own bathroom. The basement offers space for the family or entertaining with a large den, half bath, and additional flex space. Rounding out the basement is the unfinished space that includes the laundry area and a large storage room. The exterior features a two-car drive under carport, a nice backyard, and two storage sheds. This well maintained home is ready for its new owners to add their touches to make it their own. Check it out today! Sold as-is to settle an estate. Information provided is believed to be accurate but provided as a courtesy only. Buyer/Buyer's agent should conduct any due diligence they deem necessary for their intended use.
Location
State VA
County Washington
Community Meadowcrest
Zoning Res
Direction Take King Mill Pike to Left on Woodland circle, bear right on meadowcrest, bear left at fork to stay on Meadowcrest, Home on Left, see sign.
Rooms
Other Rooms Shed(s), Storage
Basement Partially Finished
Primary Bedroom Level First
Interior
Interior Features Eat-in Kitchen, Laminate Counters
Heating Baseboard, Radiant
Cooling Window Unit(s)
Flooring Carpet, Vinyl
Fireplaces Type Gas Log
Fireplace Yes
Appliance Dishwasher, Dryer, Range, Refrigerator, Washer
Heat Source Baseboard, Radiant
Laundry Electric Dryer Hookup, Washer Hookup
Exterior
Parking Features Carport
Carport Spaces 2
Roof Type Asphalt
Topography Level, Rolling Slope
Porch Front Porch
Building
Foundation Block
Sewer Public Sewer
Water Public
Architectural Style Raised Ranch
Structure Type Brick
New Construction No
Schools
Elementary Schools Van Pelt
Middle Schools Virginia
High Schools Virginia
Others
Senior Community No
Tax ID 345 2 9
Acceptable Financing Cash, Conventional
Listing Terms Cash, Conventional
Read Less Info
Want to know what your home might be worth? Contact us for a FREE valuation!

Our team is ready to help you sell your home for the highest possible price ASAP
Bought with Patrick Campbell • Highlands Realty, Inc. Abingdon
"My job is to find and attract mastery-based agents to the office, protect the culture, and make sure everyone is happy! "
7121 Regal Ln Suite 215, Knoxville, TN, 37918, United States






