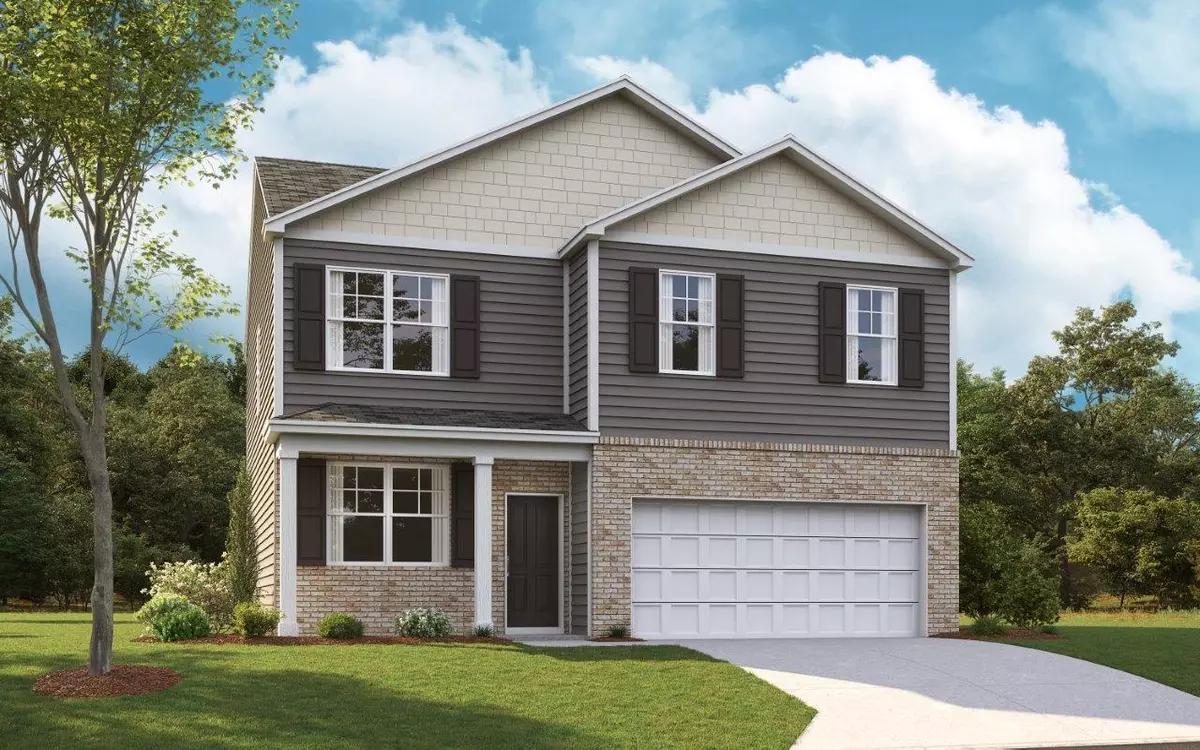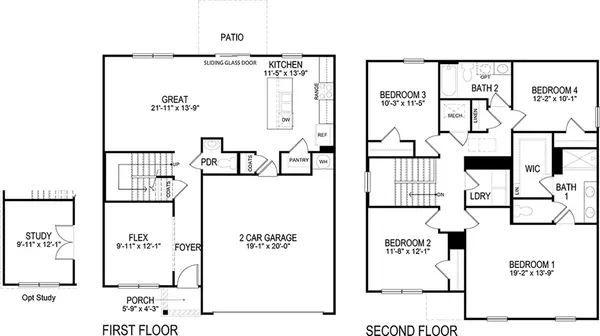$296,070
$296,070
For more information regarding the value of a property, please contact us for a free consultation.
4 Beds
3 Baths
1,991 SqFt
SOLD DATE : 01/31/2024
Key Details
Sold Price $296,070
Property Type Single Family Home
Sub Type Single Family Residence
Listing Status Sold
Purchase Type For Sale
Square Footage 1,991 sqft
Price per Sqft $148
Subdivision Johnson Farm
MLS Listing ID 9951143
Sold Date 01/31/24
Style Traditional
Bedrooms 4
Full Baths 2
Half Baths 1
HOA Fees $29/ann
HOA Y/N Yes
Total Fin. Sqft 1991
Originating Board Tennessee/Virginia Regional MLS
Year Built 2023
Lot Size 5,227 Sqft
Acres 0.12
Lot Dimensions Buyer/Buyers agent to verify
Property Description
(This is currently under construction with 4 to 5 month build time). The Belhaven floorplan is part of our Horton Express Collection which includes the first floor Revwood flooring by Mohawk, Smart home capabilities, ect.. This 4 Bedroom floorplan features a flex room/study with french doors as you enter the home, large open family room and kitchen w/ large pantry and island in the kitchen done in Quartz. This home includes Shaker Cabinets, Laminate Wood Plank flooring all throughout the first floor. 2'' window blinds throughout the home. The exterior elevation is Brick and Vinyl with a 2 Car Garage.HOA fee is listed by month for internet purposes, but it is paid annually at $350 per year. Estimated completion around Sept. 2023
Location
State TN
County Greene
Community Johnson Farm
Area 0.12
Zoning R3
Direction From East, Hwy 11E to right on N Rufe Taylor, approx 1 mile on left is entrance to Johnson Farms From West, Hwy 11E to left on N Rufe Taylor, approx 1 mile on left is entrance to Johnson Farms
Interior
Interior Features Kitchen Island, Kitchen/Dining Combo, Open Floorplan, Pantry, Shower Only, Solid Surface Counters, Walk-In Closet(s)
Heating Heat Pump
Cooling Heat Pump
Flooring Carpet, Laminate, Vinyl
Window Features Double Pane Windows,Insulated Windows,Window Treatments
Appliance Dishwasher, Disposal, Electric Range, Microwave
Heat Source Heat Pump
Laundry Electric Dryer Hookup, Washer Hookup
Exterior
Garage Attached, Concrete
View Mountain(s)
Roof Type Asphalt,Shingle
Topography Cleared
Porch Rear Patio
Building
Entry Level Two
Foundation Slab
Sewer Public Sewer
Water Public
Architectural Style Traditional
Structure Type Brick,Vinyl Siding
New Construction Yes
Schools
Elementary Schools Tusculum View
Middle Schools Greeneville
High Schools Greeneville
Others
Senior Community No
Tax ID 158.01
Acceptable Financing Cash, Conventional, FHA, VA Loan
Listing Terms Cash, Conventional, FHA, VA Loan
Read Less Info
Want to know what your home might be worth? Contact us for a FREE valuation!

Our team is ready to help you sell your home for the highest possible price ASAP
Bought with Kayla Vanover • Century 21 Legacy

"My job is to find and attract mastery-based agents to the office, protect the culture, and make sure everyone is happy! "
7121 Regal Ln Suite 215, Knoxville, TN, 37918, United States


