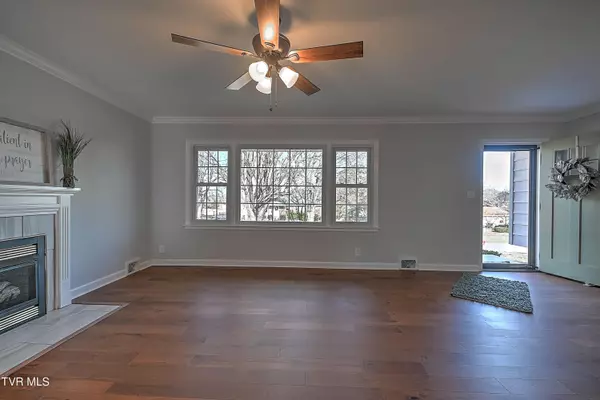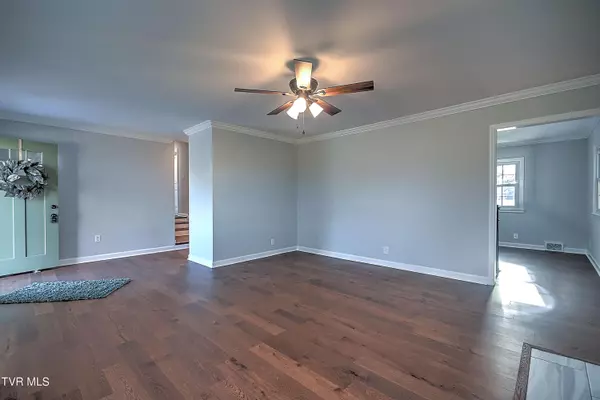$380,000
$369,900
2.7%For more information regarding the value of a property, please contact us for a free consultation.
4 Beds
3 Baths
2,314 SqFt
SOLD DATE : 02/01/2024
Key Details
Sold Price $380,000
Property Type Single Family Home
Sub Type Single Family Residence
Listing Status Sold
Purchase Type For Sale
Square Footage 2,314 sqft
Price per Sqft $164
Subdivision Oak Park
MLS Listing ID 9960526
Sold Date 02/01/24
Style Other
Bedrooms 4
Full Baths 2
Half Baths 1
HOA Y/N No
Total Fin. Sqft 2314
Originating Board Tennessee/Virginia Regional MLS
Year Built 1955
Lot Size 0.340 Acres
Acres 0.34
Lot Dimensions 100x150
Property Description
Welcome to your 4 bedroom, 2.5 bath remodeled home in highly desirable Oak Park Subd. in JC. First, as you pull up you may notice the great curb appeal as well as the brand new architectural roof. Enter the spacious living room and notice the large windows, brand new hardwood flooring throughout, fresh paint, crown molding, and cozy fireplace. Down the hall, you will find a remodeled half bath, 3 bedrooms, and full bath with new tub, new vanity, new fixtures, flooring, and more. Enter the kitchen and notice tons of cabinets, corian counters, new subway tile backsplash, new fixtures, and new SS appliances. Also, there's an additional area that would make a great coffee bar or serving station. Enter your huge primary that also has an en-suite, lots of natural light, 2 closet areas, its own hvac, W/D area, and patio doors leading outside. Off the kitchen is a cute dining area and steps leading to your downstairs den. There you will find a great space with fresh paint, new lvt flooring, and a charming freestanding gas stove. This would make a cozy family space or rec room. There's another little room that could easily be an office, a play room, or maybe a workout area. Enter the garage area and see lots of extra storage that's always helpful in addition to a storage building in the fully fenced backyard. 2 brand new heating units (1 electric and 1 gas) along with all the updates make this home ready for you to move into. Hurry, this won't last long! All information contained herein is subject to buyer's verification. Owner/Agent
Location
State TN
County Washington
Community Oak Park
Area 0.34
Zoning R2
Direction GPS friendly: East Oakland to Althea. Althea turns into Lynnwood. home on the right, see sign
Rooms
Other Rooms Shed(s)
Basement Garage Door, Partially Finished
Interior
Interior Features Pantry, Remodeled, Solid Surface Counters
Heating Electric, Fireplace(s), Heat Pump, Natural Gas, Electric
Cooling Heat Pump
Flooring Hardwood, Luxury Vinyl
Fireplaces Number 2
Fireplaces Type Gas Log, Living Room
Fireplace Yes
Window Features Double Pane Windows
Appliance Dishwasher, Electric Range, Refrigerator
Heat Source Electric, Fireplace(s), Heat Pump, Natural Gas
Laundry Electric Dryer Hookup, Washer Hookup
Exterior
Garage Driveway, Garage Door Opener
Garage Spaces 1.0
Utilities Available Cable Available
Roof Type Shingle
Topography Level
Porch Back, Deck, Front Porch
Total Parking Spaces 1
Building
Entry Level Tri-Level
Foundation Block
Sewer Public Sewer
Water Public
Architectural Style Other
Structure Type Brick,Stone,Vinyl Siding
New Construction No
Schools
Elementary Schools Fairmont
Middle Schools Indian Trail
High Schools Science Hill
Others
Senior Community No
Tax ID 038n G 030.00
Acceptable Financing Cash, Conventional, FHA, VA Loan
Listing Terms Cash, Conventional, FHA, VA Loan
Read Less Info
Want to know what your home might be worth? Contact us for a FREE valuation!

Our team is ready to help you sell your home for the highest possible price ASAP
Bought with Kimberly Keith • REMAX Checkmate, Inc. Realtors

"My job is to find and attract mastery-based agents to the office, protect the culture, and make sure everyone is happy! "
7121 Regal Ln Suite 215, Knoxville, TN, 37918, United States






