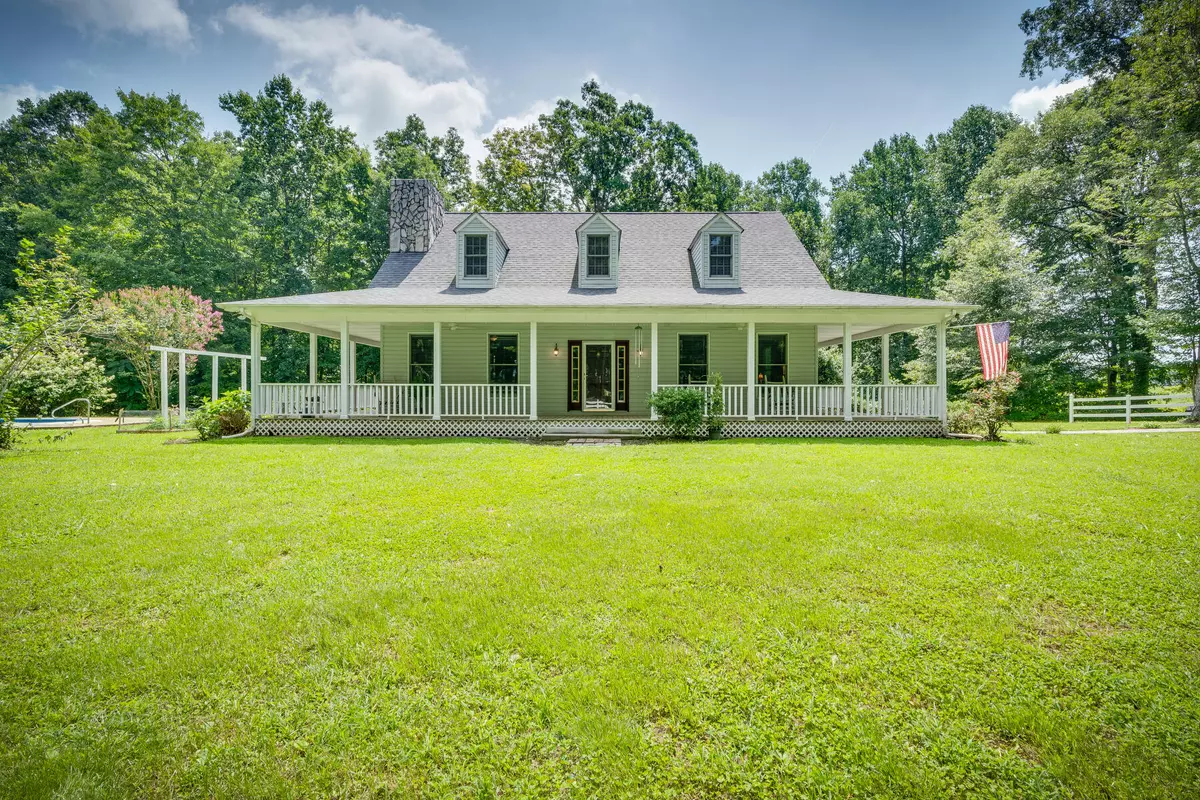$550,000
$550,000
For more information regarding the value of a property, please contact us for a free consultation.
3 Beds
3 Baths
2,162 SqFt
SOLD DATE : 12/18/2023
Key Details
Sold Price $550,000
Property Type Single Family Home
Sub Type Single Family Residence
Listing Status Sold
Purchase Type For Sale
Square Footage 2,162 sqft
Price per Sqft $254
Subdivision Not In Subdivision
MLS Listing ID 9955572
Sold Date 12/18/23
Style Cape Cod,Farm House
Bedrooms 3
Full Baths 2
Half Baths 1
HOA Y/N No
Total Fin. Sqft 2162
Originating Board Tennessee/Virginia Regional MLS
Year Built 1992
Lot Size 7.840 Acres
Acres 7.84
Lot Dimensions 154 x 914 Irr.
Property Sub-Type Single Family Residence
Property Description
Peaceful and serene setting on this lovely 7.84 acre estate with wooded area that borders the golf course. This beautiful and spacious 3 bedroom, 2.5 bath home features primary bedroom on main level, living room with stone-masonry fireplace with gas logs, pretty kitchen with nice cabinetry and stainless appliances (oven, cooktop and dishwasher in 2020), dining with beautiful window enhanced by the view. Gorgeous red oak hardwood flooring on main level. Laundry located on main level with washer & dryer included. A beautiful hand turned staircase leads to 2 bedrooms and bath on the second level. This home offers tranquility with privacy and a sparkling 18.5 x 36 heated pool to enjoy in the early spring to late fall seaons. The home has over 2000 square feet with room to expand in the full basement. 2 car drive under garage. Seller is furnishing buyer a 1 year First American Home Warranty. And last, but not least, beautiful wrap-around covered porch for your enjoyment. Enjoy the virtual tour or make your appointment today.
Location
State TN
County Washington
Community Not In Subdivision
Area 7.84
Direction I81 to Fall Branch Exit 50, from ramp turn Left keep straight to Left on Painter Road, enter 140 Painter Road at white mailbox.
Rooms
Basement Block, Concrete, Exterior Entry, Full, Garage Door, Heated, Interior Entry, Plumbed, Unfinished, Walk-Out Access, Workshop
Interior
Interior Features Primary Downstairs, Garden Tub, Laminate Counters, Pantry, Rough in Bath, Shower Only, Smoke Detector(s), Soaking Tub, Solid Surface Counters, Storm Door(s), Walk-In Closet(s)
Heating Central, Fireplace(s), Heat Pump, Propane, Wood Stove
Cooling Ceiling Fan(s), Central Air, Heat Pump
Flooring Ceramic Tile, Hardwood, Laminate, Tile
Fireplaces Number 1
Fireplaces Type Flue, Gas Log, Living Room, Masonry, Wood Burning Stove
Equipment Dehumidifier
Fireplace Yes
Window Features Double Pane Windows,Insulated Windows,Window Treatment-Negotiable
Appliance Built-In Electric Oven, Convection Oven, Cooktop, Dishwasher, Disposal, Down Draft, Dryer, Electric Range, Humidifier, Microwave, Refrigerator, Washer
Heat Source Central, Fireplace(s), Heat Pump, Propane, Wood Stove
Laundry Electric Dryer Hookup, Washer Hookup
Exterior
Exterior Feature Garden
Parking Features Asphalt, Gravel, Parking Spaces, Other
Garage Spaces 2.0
Pool Heated, In Ground
Community Features Golf Course
Utilities Available Cable Available, Cable Connected
Amenities Available Landscaping
View Mountain(s), Golf Course
Roof Type Asphalt,Shingle
Topography Level, Part Wooded
Porch Back, Covered, Front Porch, Porch, Rear Porch, Side Porch, Wrap Around
Total Parking Spaces 2
Building
Entry Level Two
Foundation Block, Concrete Perimeter
Sewer Septic Tank
Water At Road, Public
Architectural Style Cape Cod, Farm House
Structure Type Vinyl Siding
New Construction No
Schools
Elementary Schools Fall Branch
Middle Schools Fall Branch
High Schools Daniel Boone
Others
Senior Community No
Tax ID 033 034.09
Acceptable Financing Cash, Conventional, FHA, VA Loan
Listing Terms Cash, Conventional, FHA, VA Loan
Read Less Info
Want to know what your home might be worth? Contact us for a FREE valuation!

Our team is ready to help you sell your home for the highest possible price ASAP
Bought with Wilma Ramsey • Southern Dwellings
"My job is to find and attract mastery-based agents to the office, protect the culture, and make sure everyone is happy! "
7121 Regal Ln Suite 215, Knoxville, TN, 37918, United States






