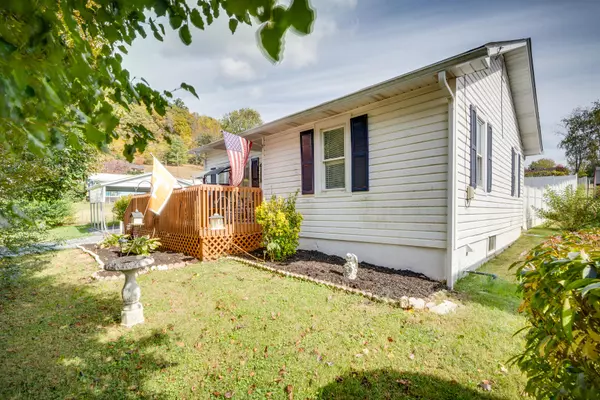$159,900
$159,900
For more information regarding the value of a property, please contact us for a free consultation.
3 Beds
1 Bath
1,195 SqFt
SOLD DATE : 12/15/2023
Key Details
Sold Price $159,900
Property Type Single Family Home
Sub Type Single Family Residence
Listing Status Sold
Purchase Type For Sale
Square Footage 1,195 sqft
Price per Sqft $133
Subdivision W P Layne Add
MLS Listing ID 9958331
Sold Date 12/15/23
Style Cottage
Bedrooms 3
Full Baths 1
HOA Y/N No
Total Fin. Sqft 1195
Originating Board Tennessee/Virginia Regional MLS
Year Built 1948
Lot Size 0.350 Acres
Acres 0.35
Lot Dimensions 100 X 153
Property Sub-Type Single Family Residence
Property Description
Are you looking to downsize or maybe looking for your first home? This home is perfect for you! The main level offers 2 bedrooms, 1 bath, a nice sized kitchen with lots of cabinet space and a full pantry, a large dining room, laundry, and a sunroom that is heated and cooled, offers tons of natural light, and 2 access points for going outdoors. In the partially finished basement you will find your 3rd bedroom (or whatever your imagination desires) and plenty of space for storage. Outside you can enjoy your morning coffee or afternoon sunset on your newly built front deck or you can grill out and entertain on your back deck within your privately fenced in and spacious backyard. Keep your car covered with the detached 2 car carport and enough space beside it for your camper or RV. Being located in the county you're saving on those taxes, but still conveniently close to shopping, banking, restaurants, and more. Don't miss out on this one! Priced at only $159,900, it won't last long!
* All information is deemed reliable, but is to be verified by buyers/buyers agent.
Location
State TN
County Sullivan
Community W P Layne Add
Area 0.35
Zoning Res
Direction From E Carters Valley Rd, turn onto Adair Ave. Travel approx 400 ft, home is on R. See sign. GPS friendly.
Rooms
Other Rooms Outbuilding, Shed(s), Storage
Basement Block, Interior Entry, Partial Cool, Partial Heat, Partially Finished, Plumbed, Sump Pump
Primary Bedroom Level First
Interior
Interior Features Laminate Counters, Pantry, Shower Only, Walk-In Closet(s)
Heating Heat Pump
Cooling Ceiling Fan(s), Heat Pump
Flooring Carpet, Laminate, Vinyl
Equipment Generator
Fireplace No
Window Features Double Pane Windows,Window Treatment-Some,Other
Appliance Dishwasher, Dryer, Electric Range, Microwave, Refrigerator, Washer
Heat Source Heat Pump
Laundry Electric Dryer Hookup, Washer Hookup
Exterior
Parking Features RV Access/Parking, Deeded, Asphalt, Carport, Detached, Parking Pad
Carport Spaces 2
Utilities Available Cable Available
Amenities Available Landscaping
View Mountain(s)
Roof Type Shingle
Topography Cleared, Level, Sloped
Porch Back, Deck, Front Porch, Porch
Building
Entry Level One
Foundation Block
Sewer Septic Tank
Water Public
Architectural Style Cottage
Structure Type Vinyl Siding
New Construction No
Schools
Elementary Schools Ketron
Middle Schools Sullivan Heights Middle
High Schools West Ridge
Others
Senior Community No
Tax ID 012l C 006.00 & 012l C 007.00
Acceptable Financing Cash, Conventional, FHA, THDA, VA Loan
Listing Terms Cash, Conventional, FHA, THDA, VA Loan
Read Less Info
Want to know what your home might be worth? Contact us for a FREE valuation!

Our team is ready to help you sell your home for the highest possible price ASAP
Bought with Kayla Vanover • Century 21 Legacy
"My job is to find and attract mastery-based agents to the office, protect the culture, and make sure everyone is happy! "
7121 Regal Ln Suite 215, Knoxville, TN, 37918, United States






