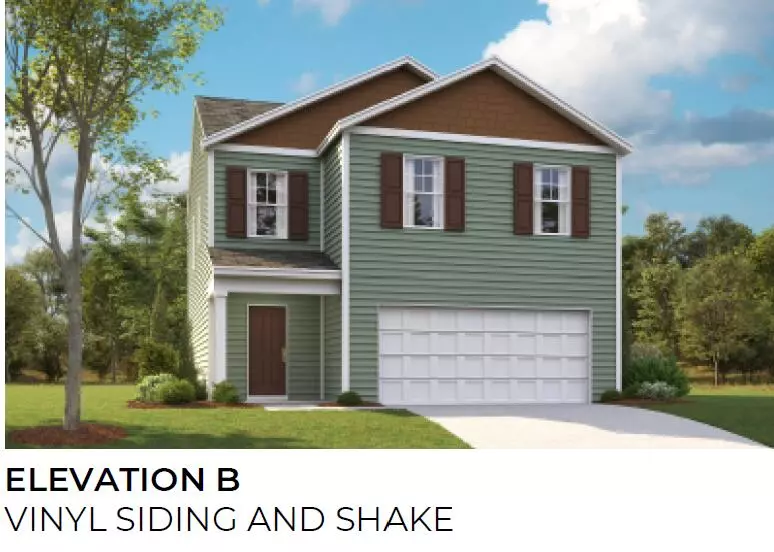$280,575
$281,575
0.4%For more information regarding the value of a property, please contact us for a free consultation.
4 Beds
3 Baths
1,821 SqFt
SOLD DATE : 11/22/2023
Key Details
Sold Price $280,575
Property Type Single Family Home
Sub Type Single Family Residence
Listing Status Sold
Purchase Type For Sale
Square Footage 1,821 sqft
Price per Sqft $154
Subdivision Birdwell
MLS Listing ID 9956229
Sold Date 11/22/23
Bedrooms 4
Full Baths 2
Half Baths 1
HOA Fees $29/ann
HOA Y/N Yes
Total Fin. Sqft 1821
Originating Board Tennessee/Virginia Regional MLS
Year Built 2023
Lot Size 5,227 Sqft
Acres 0.12
Lot Dimensions 117'X45'
Property Description
This Edmon floorplan is nicely situated on a corner lot at Birdwell Place! Currently under construction, this home will be ready for it's new owners Oct-Nov 2023. The main floor offers a wide entry foyer & open concept living area at the back of the home, with several large windows to let in the natural light. The walk-in pantry is conveniently located as you come in from the 2car garage. The family chef will enjoy cooking in the large kitchen w/ white cabinets & granite ctops. The central island overlooks the living area & dining nook. Enjoy the evenings relaxing on your back patio. Upstairs, the primary suite runs the entire depth of the home- w/ large bedroom, bathroom w/ dbl vanities & walk-in shower, and spacious closet. Three more bedrooms, a hall bath, and laundry room are also located on the 2nd floor of the home. Birdwell Place offers a peaceful setting surrounded by mature trees, yet convenient to both Kingsport & Johnson City. Pictures, photographs, colors, features, and sizes are for illustration purposes only and will vary from the homes as built.
Location
State TN
County Sullivan
Community Birdwell
Area 0.12
Zoning Residential
Direction From Interstate 81- Take exit 56 towards Kendrick Creek Rd, take Kendrick Creek Rd then immediate left on Cox Hollow Rd. Just a few miles down.
Interior
Interior Features Eat-in Kitchen, Granite Counters, Kitchen Island, Open Floorplan, Pantry, Smoke Detector(s), Walk-In Closet(s)
Heating Central
Cooling Central Air
Flooring Carpet, Luxury Vinyl, Vinyl
Window Features Insulated Windows
Appliance Dishwasher, Electric Range, Microwave
Heat Source Central
Laundry Electric Dryer Hookup, Washer Hookup
Exterior
Roof Type Shingle
Topography Level
Porch Rear Patio
Building
Entry Level Two
Foundation Slab
Sewer Public Sewer
Water Public
Structure Type Vinyl Siding
New Construction Yes
Schools
Elementary Schools John Adams
Middle Schools Robinson
High Schools Dobyns Bennett
Others
Senior Community No
Tax ID 105k C 012.00
Acceptable Financing Cash, Conventional, FHA, VA Loan
Listing Terms Cash, Conventional, FHA, VA Loan
Read Less Info
Want to know what your home might be worth? Contact us for a FREE valuation!

Our team is ready to help you sell your home for the highest possible price ASAP
Bought with Tucker McPherson • KW Johnson City

"My job is to find and attract mastery-based agents to the office, protect the culture, and make sure everyone is happy! "
7121 Regal Ln Suite 215, Knoxville, TN, 37918, United States






