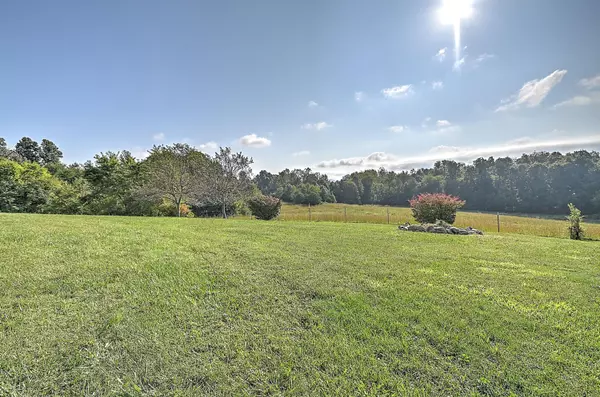$388,000
$379,900
2.1%For more information regarding the value of a property, please contact us for a free consultation.
3 Beds
2 Baths
1,658 SqFt
SOLD DATE : 10/25/2023
Key Details
Sold Price $388,000
Property Type Single Family Home
Sub Type Single Family Residence
Listing Status Sold
Purchase Type For Sale
Square Footage 1,658 sqft
Price per Sqft $234
Subdivision Mockingbird Place
MLS Listing ID 9956999
Sold Date 10/25/23
Style Raised Ranch,Ranch
Bedrooms 3
Full Baths 2
HOA Y/N No
Total Fin. Sqft 1658
Originating Board Tennessee/Virginia Regional MLS
Year Built 2005
Lot Size 0.460 Acres
Acres 0.46
Lot Dimensions 107.43 X 187.99 IRR
Property Description
Back on the Market at NO Fault of the Sellers.
Welcome Home to this incredible 3 Bedroom 2 Bath raised Ranch home with gorgeous views and lovely updates throughout!
The Primary suite boasts a large walk in closet and a fully updated en suite bath with newly updated walk in shower.
Just off the Kitchen the owners have added a stunning living room with a large covered back deck and a lower level grilling area.
The privacy and views off the back deck are what make this home special.
A detached one car garage/workshop is perfect for storage or parking a third car (water line is run to garage- not hooked up).
New roof in 2020. New Gutters/Downspouts 2021. Curtains in home do not convey.
Buyer to verify.
Location
State TN
County Washington
Community Mockingbird Place
Area 0.46
Zoning Residential
Direction From Johnson City- West Walnut st to Left on Matson Rd. Take Left on Mill springs Rd to a Right on Jim Range Rd Cross Old Embreeville Rd to Mockingbird Place Subdivision. Home on Left See Sign.
Rooms
Basement Partially Finished
Interior
Interior Features Pantry, Radon Mitigation System
Heating Heat Pump
Cooling Heat Pump
Flooring Carpet, Ceramic Tile, Hardwood
Appliance Dishwasher, Electric Range, Microwave, Refrigerator
Heat Source Heat Pump
Laundry Electric Dryer Hookup, Washer Hookup
Exterior
Garage Spaces 3.0
Amenities Available Landscaping
View Mountain(s)
Roof Type Shingle
Topography Level
Porch Back, Covered, Deck, Front Porch
Total Parking Spaces 3
Building
Entry Level One
Sewer Septic Tank
Water Public
Architectural Style Raised Ranch, Ranch
Structure Type Vinyl Siding
New Construction No
Schools
Elementary Schools Jonesborough
Middle Schools Jonesborough
High Schools David Crockett
Others
Senior Community No
Tax ID 068f D 025.00
Acceptable Financing Cash, Conventional, FHA, VA Loan
Listing Terms Cash, Conventional, FHA, VA Loan
Read Less Info
Want to know what your home might be worth? Contact us for a FREE valuation!

Our team is ready to help you sell your home for the highest possible price ASAP
Bought with Edward Dembowczyk • Hurd Realty, LLC

"My job is to find and attract mastery-based agents to the office, protect the culture, and make sure everyone is happy! "
7121 Regal Ln Suite 215, Knoxville, TN, 37918, United States






