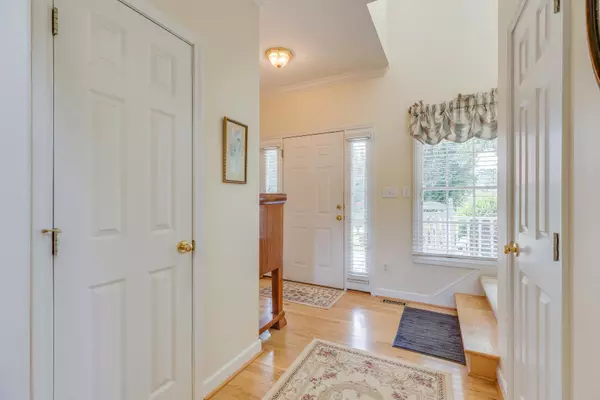$526,000
$449,900
16.9%For more information regarding the value of a property, please contact us for a free consultation.
4 Beds
3 Baths
2,370 SqFt
SOLD DATE : 10/26/2023
Key Details
Sold Price $526,000
Property Type Single Family Home
Sub Type Single Family Residence
Listing Status Sold
Purchase Type For Sale
Square Footage 2,370 sqft
Price per Sqft $221
Subdivision Walnut Grove
MLS Listing ID 9955430
Sold Date 10/26/23
Bedrooms 4
Full Baths 2
Half Baths 1
HOA Y/N No
Total Fin. Sqft 2370
Originating Board Tennessee/Virginia Regional MLS
Year Built 1999
Lot Size 0.900 Acres
Acres 0.9
Lot Dimensions .90 Ac
Property Description
Multiple Offer situation. Seller has ask for best offer by 5 PM on Sunday, September 17th. Wonderful 2-Story home with main-level master suite with remodeled bath and walk-in closet, beautiful hardwood floors, lots of natural light, covered front porch and a big back deck with hot tub, landscaped fenced back yard and it's on a large lot in a great neighborhood. This immaculate home has 3 or 4 bedrooms, 2 1/2 baths, great room with gas fireplace, pretty kitchen with new appliances, granite countertops, island, breakfast area and a formal dining room. There's a 2-car attached garage, 12x16 storage building, and new concrete driveway and walkway.
Older hot tub included in ''as is'' condition. Upstairs sofa, breakfast table with 4 chairs, and gas grill remain with house.
Location
State TN
County Washington
Community Walnut Grove
Area 0.9
Zoning Rs
Direction Hwy 11E towards Jonesborough. Turn right on Headtown Road, left on Walnut Grove Road. House is on the right
Rooms
Other Rooms Outbuilding
Basement Block, Crawl Space
Interior
Interior Features Primary Downstairs, Built-in Features, Entrance Foyer, Granite Counters, Pantry, Utility Sink, Walk-In Closet(s)
Heating Heat Pump, Natural Gas
Cooling Heat Pump
Flooring Carpet, Ceramic Tile, Hardwood, Vinyl
Fireplaces Number 1
Fireplaces Type Gas Log, Great Room
Fireplace Yes
Window Features Insulated Windows,Window Treatments
Appliance Dishwasher, Disposal, Double Oven, Dryer, Microwave, Range, Refrigerator, Washer
Heat Source Heat Pump, Natural Gas
Exterior
Garage Concrete, Garage Door Opener
Garage Spaces 2.0
Utilities Available Cable Available
Amenities Available Spa/Hot Tub
Roof Type Shingle
Topography Level, Sloped
Porch Back, Covered, Deck, Front Porch
Total Parking Spaces 2
Building
Entry Level Two
Foundation Block
Sewer Public Sewer
Water Public
Structure Type Vinyl Siding
New Construction No
Schools
Elementary Schools Jonesborough
Middle Schools Jonesborough
High Schools David Crockett
Others
Senior Community No
Tax ID 052f C 005.00
Acceptable Financing Cash, Conventional
Listing Terms Cash, Conventional
Read Less Info
Want to know what your home might be worth? Contact us for a FREE valuation!

Our team is ready to help you sell your home for the highest possible price ASAP
Bought with Jeremiah Frank • Arbella Properties JC

"My job is to find and attract mastery-based agents to the office, protect the culture, and make sure everyone is happy! "
7121 Regal Ln Suite 215, Knoxville, TN, 37918, United States






