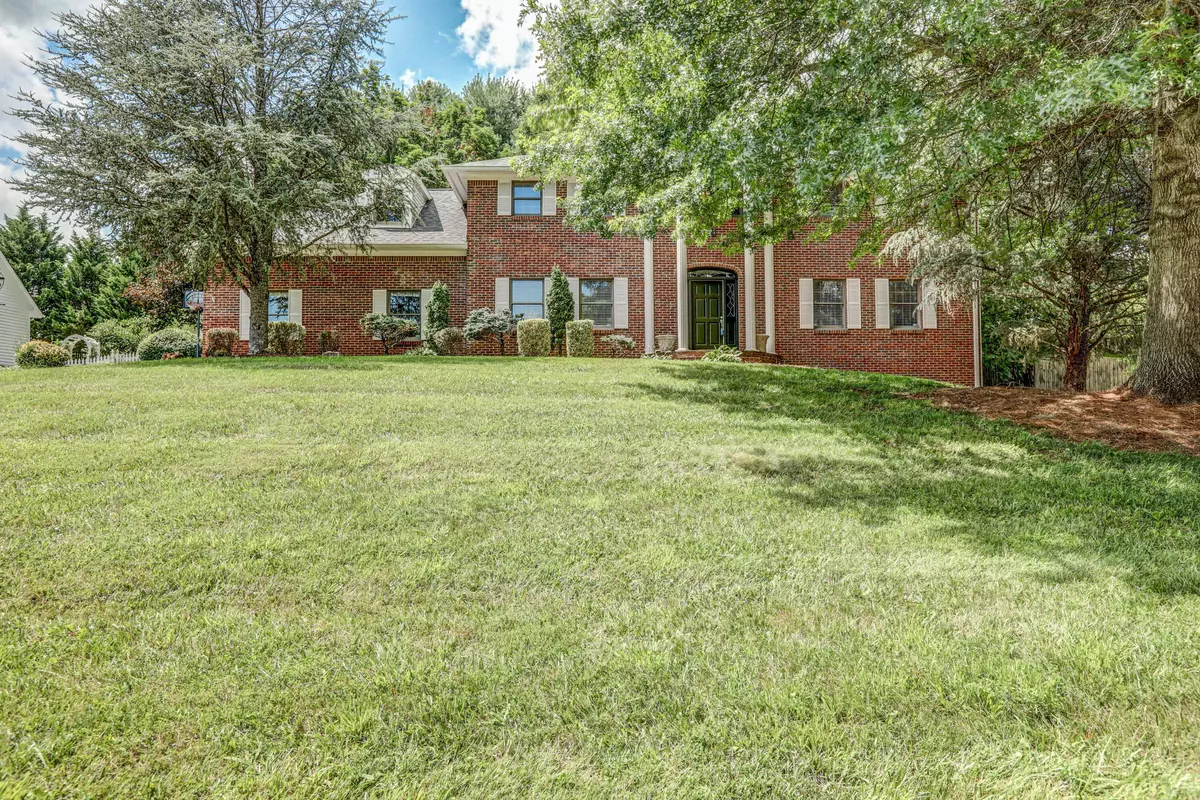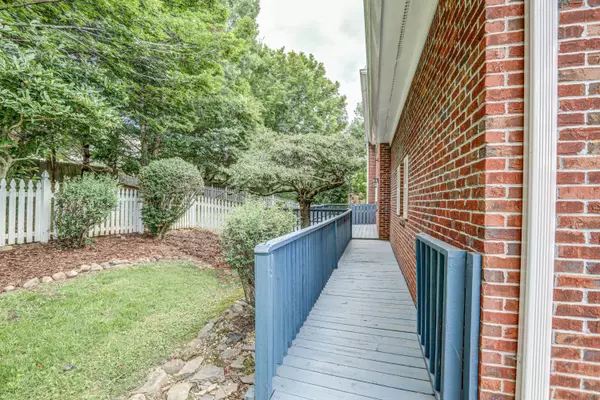$540,000
$530,000
1.9%For more information regarding the value of a property, please contact us for a free consultation.
5 Beds
4 Baths
4,407 SqFt
SOLD DATE : 10/24/2023
Key Details
Sold Price $540,000
Property Type Single Family Home
Sub Type Single Family Residence
Listing Status Sold
Purchase Type For Sale
Square Footage 4,407 sqft
Price per Sqft $122
Subdivision Tara Hills
MLS Listing ID 9957159
Sold Date 10/24/23
Style Traditional
Bedrooms 5
Full Baths 3
Half Baths 1
HOA Fees $1/ann
HOA Y/N Yes
Total Fin. Sqft 4407
Originating Board Tennessee/Virginia Regional MLS
Year Built 1986
Lot Size 0.500 Acres
Acres 0.5
Lot Dimensions 118 x 180
Property Description
Your search is over. If stairs are keeping you from looking at a multi level home you can stop worrying. This home features a new elevator to access all 3 levels. This stately brick home sited on a half acre lot in sought after Tara Hills Subdivision can be yours sooner than you think. If space is what you've been looking for, this home will impress. There are formal and informal areas to entertain or just enjoy quiet evenings at home. Hardwoods and ceramic tile floors adorn the main level and upstairs bedrooms. The kitchen boasts granite countertops, new stainless steel appliances and beautiful maple cabinetry. There is a breakfast area which features a wood burning fireplace. The laundry (complete with new washer and dryer), half bath, living room, dining room and sunroom round out the main level. Upstairs you'll find the owners retreat with an upscale bath, large sitting room and a spacious walk in closet. Three additional bedrooms and a full bath, with a new walk in tub complete the upstairs level. Downstairs offers endless possibilities with private entrance from the side of the house. If you are looking for a man cave to an in-law/teenager suite to a den for everyone, this space will not disappoint. There is a room which has a closet but no window...but could easily be a 5th bedroom. The second wood burning fireplace is located on this level. This property has been freshly painted and landscaped and is ready for new owners. Call a realtor today and schedule an appointment. HOA is $175.00 per year billed annually. Property has been virtually staged.
Location
State TN
County Sullivan
Community Tara Hills
Area 0.5
Zoning R1
Direction State Street under the Bristol sign, continue on East State Street, take a left onto King College Road, left onto Old Jonesboro Road, fourth right onto Kilcoote Way (across from Golf Club of Bristol) take a left onto Galway, property is second on the left. Yard is being cleaned up this week.
Rooms
Basement Finished, Walk-Out Access
Primary Bedroom Level Second
Interior
Interior Features Central Vacuum, Elevator, Entrance Foyer, Granite Counters, Kitchen Island, Walk-In Closet(s), Wet Bar
Heating Forced Air, Natural Gas
Cooling Central Air
Flooring Ceramic Tile, Hardwood, Luxury Vinyl
Fireplaces Number 2
Fireplaces Type Basement, Kitchen
Equipment Intercom
Fireplace Yes
Window Features Double Pane Windows
Appliance Dishwasher, Disposal, Dryer, Gas Range, Microwave, Refrigerator, Washer, Wine Cooler
Heat Source Forced Air, Natural Gas
Laundry Electric Dryer Hookup, Washer Hookup
Exterior
Garage Asphalt
Garage Spaces 2.0
Community Features Sidewalks
Utilities Available Cable Connected
Roof Type Shingle
Topography Sloped
Porch Covered, Deck, Front Porch
Total Parking Spaces 2
Building
Entry Level Two
Foundation Block
Sewer Public Sewer
Water Public
Architectural Style Traditional
Structure Type Brick
New Construction No
Schools
Elementary Schools Holston View
Middle Schools Tennessee Middle
High Schools Tennessee
Others
Senior Community No
Tax ID 022g D 024.00
Acceptable Financing Cash, Conventional, FHA, VA Loan
Listing Terms Cash, Conventional, FHA, VA Loan
Read Less Info
Want to know what your home might be worth? Contact us for a FREE valuation!

Our team is ready to help you sell your home for the highest possible price ASAP
Bought with Non Member • Non Member

"My job is to find and attract mastery-based agents to the office, protect the culture, and make sure everyone is happy! "
7121 Regal Ln Suite 215, Knoxville, TN, 37918, United States






