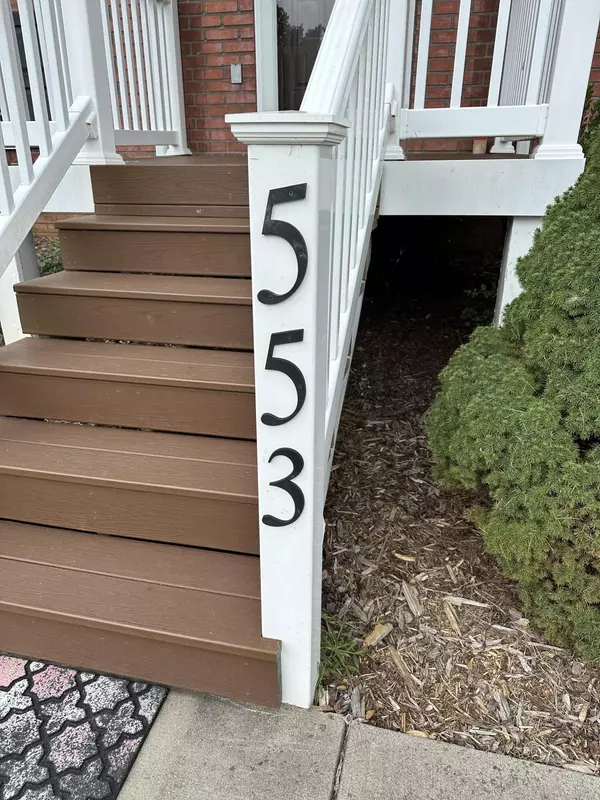$352,000
$349,000
0.9%For more information regarding the value of a property, please contact us for a free consultation.
3 Beds
3 Baths
1,716 SqFt
SOLD DATE : 09/22/2023
Key Details
Sold Price $352,000
Property Type Single Family Home
Sub Type Single Family Residence
Listing Status Sold
Purchase Type For Sale
Square Footage 1,716 sqft
Price per Sqft $205
Subdivision Mockingbird Place
MLS Listing ID 9956209
Sold Date 09/22/23
Style Split Foyer
Bedrooms 3
Full Baths 3
HOA Y/N No
Total Fin. Sqft 1716
Originating Board Tennessee/Virginia Regional MLS
Year Built 2007
Lot Size 0.470 Acres
Acres 0.47
Lot Dimensions 140 x 147.64
Property Description
Welcome to 553 Emma Grace Drive, a charming and peaceful home located in the Mockingbird Place Subdivision. This property is an ideal place to call home. Enjoy a view of the mountains from your living room or sit on the covered back porch and enjoy the sunset. 3 bed / 3 bath with eat-in kitchen and 2 car garage. Large bonus room with many possibilities. Hardwood flooring on main level with plenty of storage. New roof, new siding, and new paint. Heater in garage for workshop area. Home even includes a dumbwaiter to bring in your groceries! Schedule a showing today.
Location
State TN
County Washington
Community Mockingbird Place
Area 0.47
Zoning Residential
Direction From Johnson City on 11E, turn left on S. Lincoln Ave, go 1 miles and turn left on Spring Street, make right on Stage Road, left on Old Embreeville Road, right on Jim Town Road, left on Mt Zion Church Road, left on Emma Grace Drive. Home is on the right, 553.
Rooms
Basement Block, Garage Door, Partially Finished
Interior
Interior Features Eat-in Kitchen, Pantry, Solid Surface Counters
Heating Central, Fireplace(s), Propane, Wall Furnace
Cooling Central Air, Wall Unit(s)
Flooring Carpet, Hardwood, Vinyl
Fireplaces Number 1
Fireplaces Type Gas Log, Living Room
Fireplace Yes
Appliance Built-In Electric Oven, Dishwasher, Dryer, Microwave, Refrigerator, Washer
Heat Source Central, Fireplace(s), Propane, Wall Furnace
Exterior
Garage Asphalt, Attached, Garage Door Opener
Garage Spaces 2.0
Community Features Curbs
Utilities Available Cable Available
View Mountain(s)
Roof Type Shingle
Topography Level, Sloped
Porch Back, Covered, Deck, Front Porch
Total Parking Spaces 2
Building
Entry Level Two
Foundation Block
Sewer Septic Tank
Water Public
Architectural Style Split Foyer
Structure Type Vinyl Siding
New Construction No
Schools
Elementary Schools Jonesborough
Middle Schools Jonesborough
High Schools David Crockett
Others
Senior Community No
Tax ID 068g A 004.00
Acceptable Financing Cash, Conventional, FHA, USDA Loan, VA Loan
Listing Terms Cash, Conventional, FHA, USDA Loan, VA Loan
Read Less Info
Want to know what your home might be worth? Contact us for a FREE valuation!

Our team is ready to help you sell your home for the highest possible price ASAP
Bought with Emily Jackson • Century 21 Legacy - Greeneville

"My job is to find and attract mastery-based agents to the office, protect the culture, and make sure everyone is happy! "
7121 Regal Ln Suite 215, Knoxville, TN, 37918, United States






