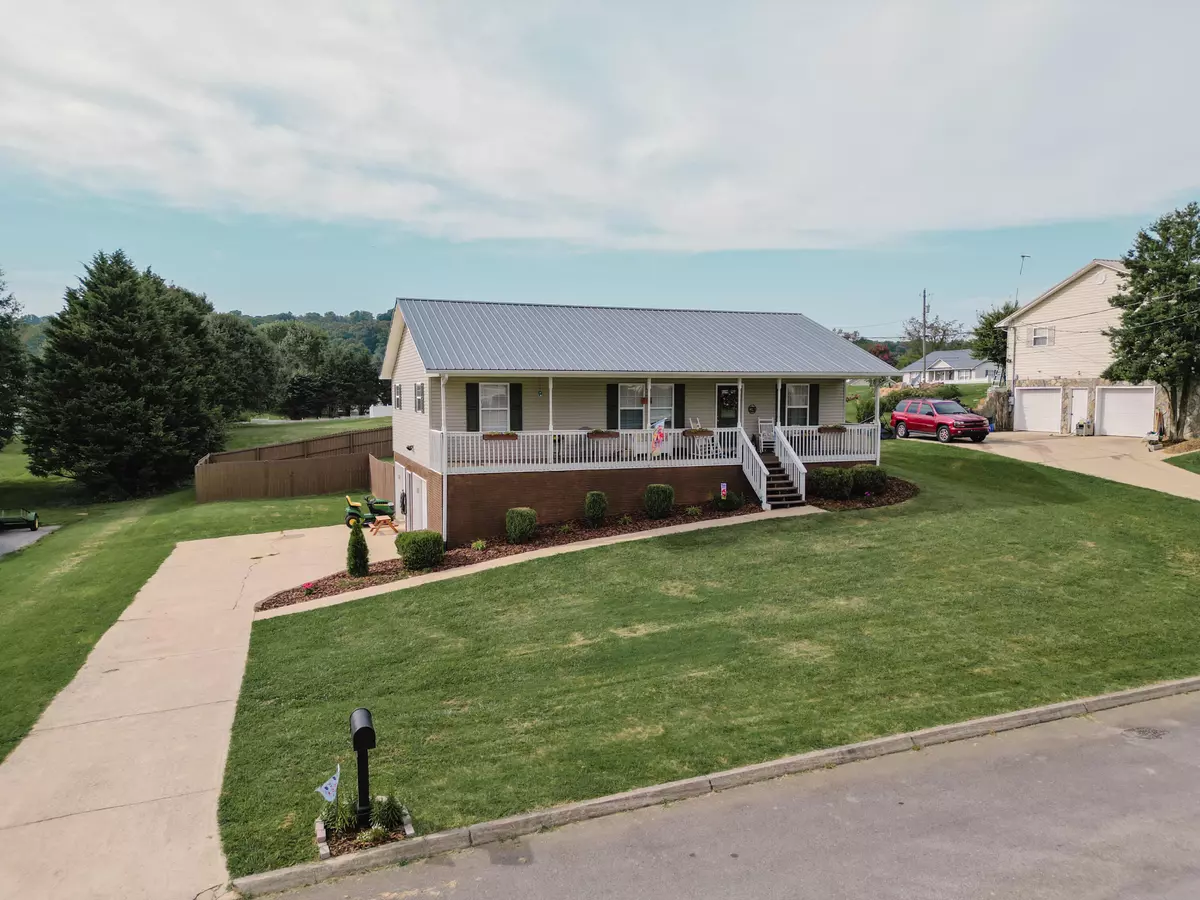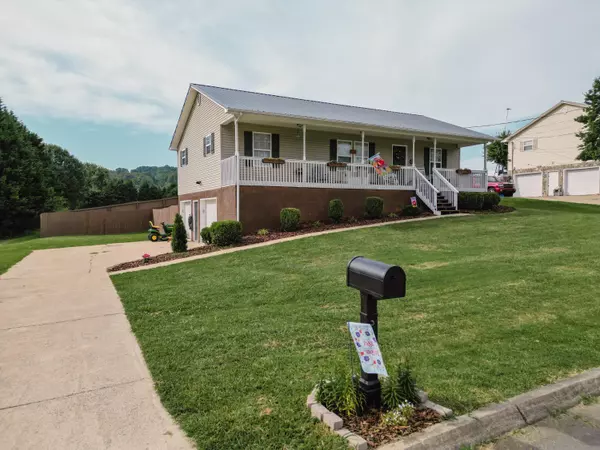$335,000
$349,900
4.3%For more information regarding the value of a property, please contact us for a free consultation.
3 Beds
2 Baths
1,944 SqFt
SOLD DATE : 08/29/2023
Key Details
Sold Price $335,000
Property Type Single Family Home
Sub Type Single Family Residence
Listing Status Sold
Purchase Type For Sale
Square Footage 1,944 sqft
Price per Sqft $172
Subdivision Greene Meadows
MLS Listing ID 9954884
Sold Date 08/29/23
Style Ranch
Bedrooms 3
Full Baths 2
HOA Y/N No
Total Fin. Sqft 1944
Originating Board Tennessee/Virginia Regional MLS
Year Built 2002
Lot Size 0.480 Acres
Acres 0.48
Lot Dimensions see acreage
Property Description
A beautifully remodeled home consisting of 2688 total square footage sitting on 0.48 acre lot in a well established neighborhood just minutes from Greeneville city limits. This home features an open-concept living and kitchen area with plenty of natural light, quartz countertops, stainless appliances, new flooring, pain, fixtures, and cabinetry. The master suite offers a Walk-in closet with en-suite bathroom. Downstairs you will find the newly finished area just waiting for you to entertain your guests. This large space could one used for an additional bedroom, den area and more. Outside you will find fresh landscaping, newly stained fenced in yard, newly stained foundation, along with a back deck and a front porch ready for those mornings with your coffee and a rocking chair. Heat pump installed last summer. Roof approx 3 years old. Buyer/Buyers agent to verify exact information.
Location
State TN
County Greene
Community Greene Meadows
Area 0.48
Zoning Residential
Direction Head southwest on N Main St toward W Depot St 1.3 miles. Turn left on TN-107/TN-70 S 2.1 mi. Turn left onto Wayland Drive. Look for sign.
Rooms
Basement Exterior Entry, Interior Entry, Partially Finished, Walk-Out Access
Interior
Interior Features Eat-in Kitchen, Kitchen Island, Kitchen/Dining Combo, Open Floorplan, Remodeled
Heating Central
Cooling Central Air
Flooring Luxury Vinyl
Appliance Dishwasher, Microwave, Range, Refrigerator
Heat Source Central
Laundry Electric Dryer Hookup, Washer Hookup
Exterior
Garage Spaces 2.0
Roof Type Metal
Topography Level
Porch Front Porch, Rear Porch
Total Parking Spaces 2
Building
Sewer Septic Tank
Water Public
Architectural Style Ranch
Structure Type Vinyl Siding
New Construction No
Schools
Elementary Schools Camp Creek
Middle Schools South Greene
High Schools South Greene
Others
Senior Community No
Tax ID 122g A 031.00
Acceptable Financing Cash, Conventional, FHA, USDA Loan, VA Loan
Listing Terms Cash, Conventional, FHA, USDA Loan, VA Loan
Read Less Info
Want to know what your home might be worth? Contact us for a FREE valuation!

Our team is ready to help you sell your home for the highest possible price ASAP
Bought with Whitney Collins • Tri County Real Estate, LLC

"My job is to find and attract mastery-based agents to the office, protect the culture, and make sure everyone is happy! "
7121 Regal Ln Suite 215, Knoxville, TN, 37918, United States






