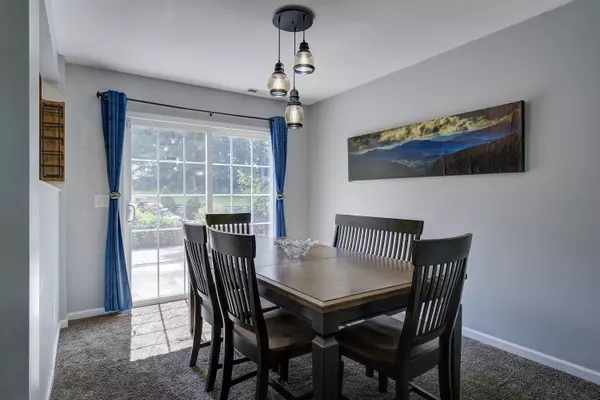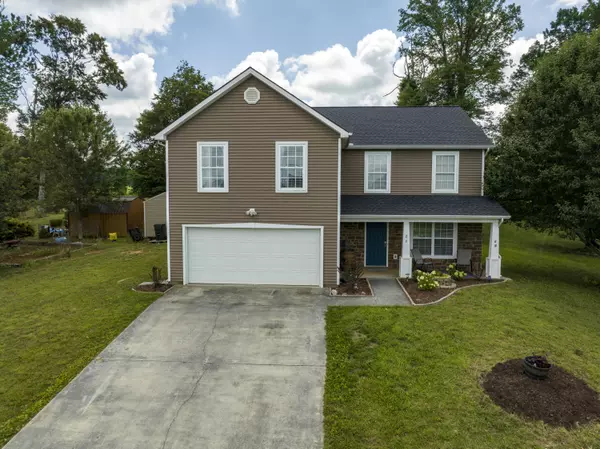$360,000
$380,000
5.3%For more information regarding the value of a property, please contact us for a free consultation.
4 Beds
3 Baths
2,701 SqFt
SOLD DATE : 09/15/2023
Key Details
Sold Price $360,000
Property Type Single Family Home
Sub Type Single Family Residence
Listing Status Sold
Purchase Type For Sale
Square Footage 2,701 sqft
Price per Sqft $133
Subdivision Avalon Grove
MLS Listing ID 9954074
Sold Date 09/15/23
Style Contemporary,Craftsman
Bedrooms 4
Full Baths 2
Half Baths 1
HOA Y/N No
Total Fin. Sqft 2701
Originating Board Tennessee/Virginia Regional MLS
Year Built 2008
Lot Dimensions 87.27x148.33IRR
Property Description
Welcome to your Tennessee home just one mile away from the charming storybook Historic Downtown Jonesborough, Tennessee's Oldest town. This classic Orth Home ''Columbia'' model is four bedroom and three bathroom providing spacious living both indoors and outdoors. This home has a new water heater, new HVAC and new roof. The beautiful custom home sits in the highly desired Avalon Grove subdivision. The neighborhood features walking sidewalks and is on the center of a cul-de-sac. Nestled in a gorgeous family community neighborhood you will enjoy sweeping views of the countryside, mountains & beyond. Offering complete privacy for outdoor enjoyment and serene views from the back patio home with a custom fire pit, running water fountain and peaceful garden with producing pear and apple trees. The spacious kitchen is close to the dining area opening to the patio for easy access for your summer cookouts! Cherish cooking in your cute kitchen with cinnamon stained wood cabinetry, large pantry, matching appliances, as well as great counter space. The Primary bedroom with en-suite bath is on the main level and will impress with its large size, accessible vanity sink, separate shower and huge walk-in closet. Entertain guests in a huge Great Room beside the dining room where you will enjoy the flow of natural light from the oversized windows throughout the home. Upstairs is the family room with three additional large bedrooms with roomy closets and two full baths. You will have plenty of storage room in the two car garage and outbuilding. Another cozy spot is on the covered front porch where you will love rocking in your rocking chairs while sipping your morning coffee taking in the stunning mountain views. This quality built home is in a beautiful well established residential development in the country yet is convenient to the surrounding cities, plus offers a lush, private setting that is rarely found in this competitive market.
Location
State TN
County Washington
Community Avalon Grove
Zoning Residential
Direction From JC take Boones Creek Rd. to Main St. in Jonesborough. Turn RT on Main St and then Left on Fox and then Right on Woodrow Ave.Turn Left on S. Cherokee St and go 1 mile. Turn left on JA Ramsey and then left into Avalon Grove and left on Glory Court. Home on the right.
Rooms
Other Rooms Outbuilding
Interior
Interior Features Primary Downstairs, Walk-In Closet(s)
Heating Heat Pump
Cooling Heat Pump
Flooring Carpet, Laminate
Window Features Insulated Windows
Appliance Dishwasher, Electric Range, Microwave, Refrigerator
Heat Source Heat Pump
Laundry Electric Dryer Hookup, Washer Hookup
Exterior
Exterior Feature Garden, Outdoor Fireplace
Garage Asphalt, Attached
Carport Spaces 2
Community Features Sidewalks
Utilities Available Cable Available
View Mountain(s)
Roof Type Shingle
Topography Sloped
Porch Front Porch, Rear Patio
Building
Entry Level Two
Foundation Slab
Sewer Public Sewer
Water At Road
Architectural Style Contemporary, Craftsman
Structure Type Vinyl Siding
New Construction No
Schools
Elementary Schools Jonesborough
Middle Schools Jonesborough
High Schools David Crockett
Others
Senior Community No
Tax ID 060kb005.00
Acceptable Financing Cash, Conventional, FHA, USDA Loan, VA Loan
Listing Terms Cash, Conventional, FHA, USDA Loan, VA Loan
Read Less Info
Want to know what your home might be worth? Contact us for a FREE valuation!

Our team is ready to help you sell your home for the highest possible price ASAP
Bought with Andrew Marshall • Century 21 Heritage

"My job is to find and attract mastery-based agents to the office, protect the culture, and make sure everyone is happy! "
7121 Regal Ln Suite 215, Knoxville, TN, 37918, United States






