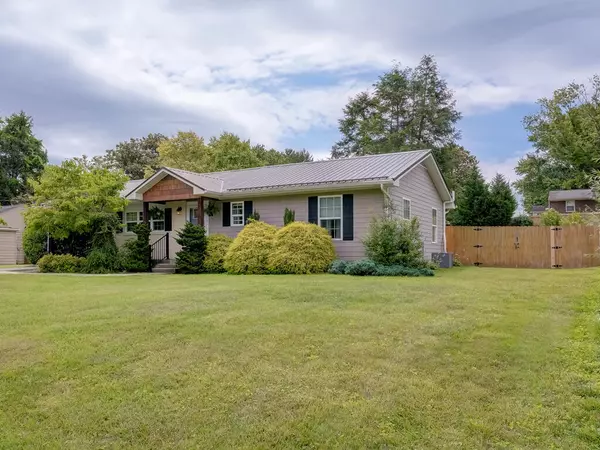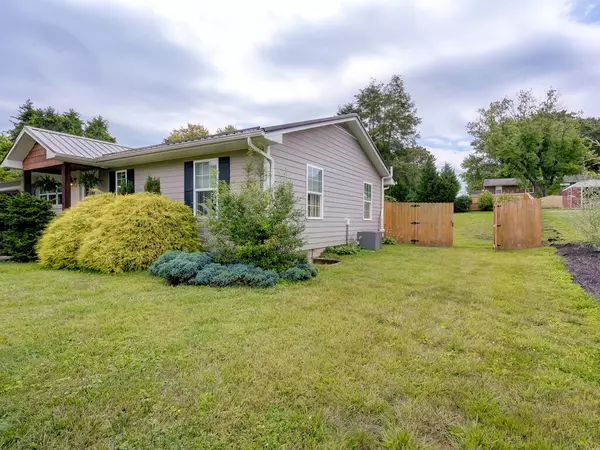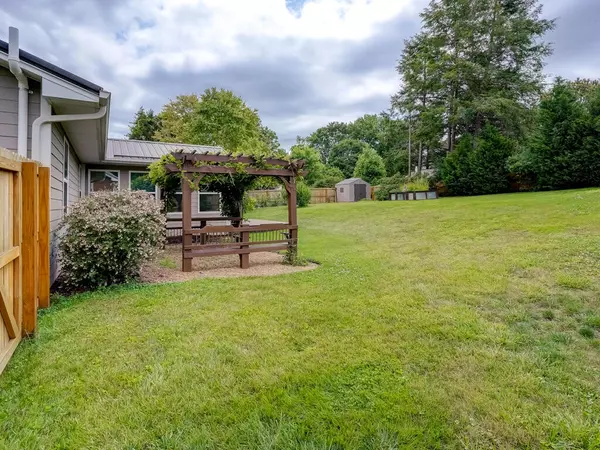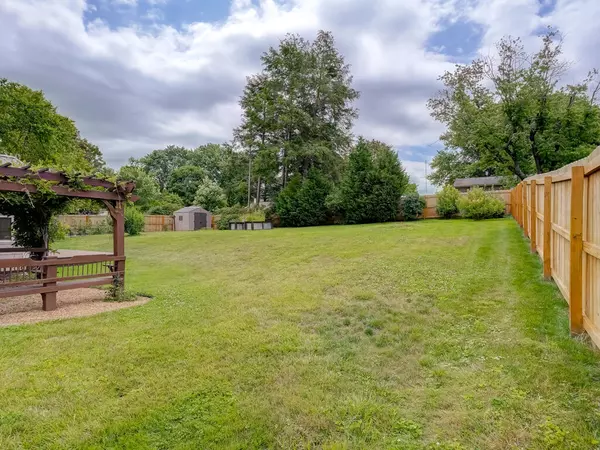$320,000
$289,000
10.7%For more information regarding the value of a property, please contact us for a free consultation.
3 Beds
2 Baths
1,345 SqFt
SOLD DATE : 07/07/2023
Key Details
Sold Price $320,000
Property Type Single Family Home
Sub Type Single Family Residence
Listing Status Sold
Purchase Type For Sale
Square Footage 1,345 sqft
Price per Sqft $237
Subdivision Oak Park
MLS Listing ID 9953523
Sold Date 07/07/23
Style Ranch
Bedrooms 3
Full Baths 1
Half Baths 1
Total Fin. Sqft 1345
Originating Board Tennessee/Virginia Regional MLS
Year Built 1953
Lot Dimensions 100 x 152 IRR
Property Description
Come see this beautifully remodeled, one-level home in the heart of Johnson City. This tastefully, totally remodeled home in the heart of Johnson City is ready and waiting. From the gleaming hardwood floors, to the elegant kitchen complete with quartz counters, to the stunning bath, you'll love it all! The airy and open sunroom overlooking the private backyard is perfect spot for morning coffee or afternoon cocktails. Outdoor entertaining is a breeze with the spacious deck and pergola with its built-in seating. All this on a quiet cul-de-sac located conveniently to shopping, entertainment, restaurants, and city parks. Come see it today. All info deemed reliable but not guaranteed; Buyers/buyer's agent to verify.
Location
State TN
County Washington
Community Oak Park
Zoning RES
Direction From Roan St, east on Oakland at Grand Furniture. Left on Woodland at the Girl Scout Camp, left on Weaver, left on Oxford. Home on left.
Rooms
Other Rooms Outbuilding
Basement Crawl Space
Interior
Interior Features Kitchen/Dining Combo, Solid Surface Counters
Heating Natural Gas
Cooling Central Air
Flooring Ceramic Tile, Hardwood
Appliance Dishwasher, Gas Range, Microwave, Refrigerator
Heat Source Natural Gas
Exterior
Garage Asphalt, Attached
Carport Spaces 1
Roof Type Metal
Topography Level
Porch Back, Deck, Front Porch
Building
Entry Level One
Sewer Public Sewer
Water Public
Architectural Style Ranch
Structure Type Brick,HardiPlank Type
New Construction No
Schools
Elementary Schools Fairmont
Middle Schools Indian Trail
High Schools Science Hill
Others
Senior Community No
Tax ID 038l C 012.00
Acceptable Financing Cash, Conventional, FHA, VA Loan
Listing Terms Cash, Conventional, FHA, VA Loan
Read Less Info
Want to know what your home might be worth? Contact us for a FREE valuation!

Our team is ready to help you sell your home for the highest possible price ASAP
Bought with Rachel Moody-Livingston • Evans & Evans Real Estate

"My job is to find and attract mastery-based agents to the office, protect the culture, and make sure everyone is happy! "
7121 Regal Ln Suite 215, Knoxville, TN, 37918, United States






