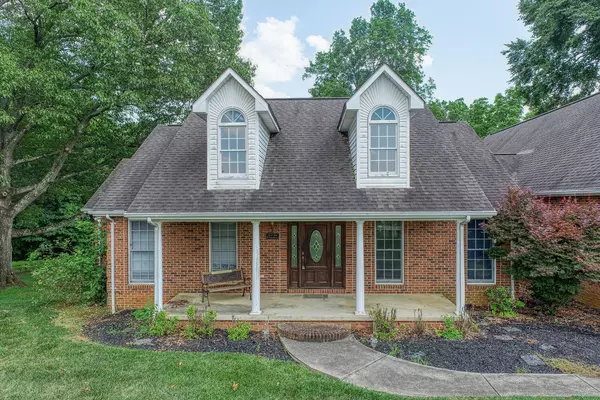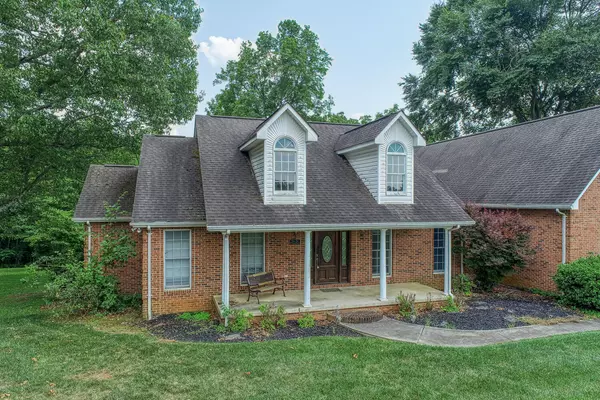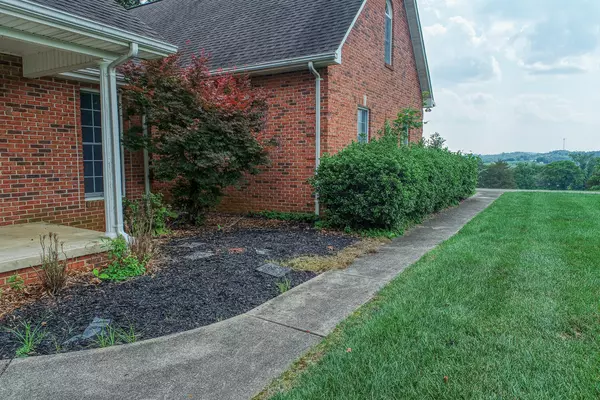$432,500
$475,000
8.9%For more information regarding the value of a property, please contact us for a free consultation.
3 Beds
3 Baths
3,393 SqFt
SOLD DATE : 08/29/2023
Key Details
Sold Price $432,500
Property Type Single Family Home
Sub Type Single Family Residence
Listing Status Sold
Purchase Type For Sale
Square Footage 3,393 sqft
Price per Sqft $127
Subdivision Chimney Top
MLS Listing ID 9952930
Sold Date 08/29/23
Bedrooms 3
Full Baths 2
Half Baths 1
HOA Y/N No
Total Fin. Sqft 3393
Originating Board Tennessee/Virginia Regional MLS
Year Built 1998
Lot Size 1.080 Acres
Acres 1.08
Lot Dimensions 1.08
Property Description
LOCATION IS EVERYTHING This brick home is in Chimney Top Subdivision which joins Graysburg Hills Golf Course and is conveniently located about 15 minutes to downtown Greeneville, 25 minutes to downtown Kingsport and 25 minutes to downtown Johnson City. Underground utilities which include city water, telephone, electric, cable tv and broadband cable access, along with lighted streets are a few of the amenities of this prestigeous neighborhood. Impressive views in every direction!! No mandatory membership fees, however, the homeowners pay a $75.00 per year fee for the upkeep of the impressive fieldstone-marked entrance. As you drive up the paved driveway, you will see the 3 car attached garage. Before entering the front door, you can sit on the covered front porch and enjoy the magnificent views. You enter the front door into a foyer with a formal living room to the left and a formal dining room to the right and an impressive great room ahead with vaulted ceilings and floor to ceiling stone fireplace. The open concept kitchen has all appliances and a breakfast nook. The primary suite also has vaulted ceilings and bath has a soaking tub, seperate shower, double sinks and a walk-in closet. There is a large room upstairs. 2 more bedrooms and another 1.5 baths complete the home. The basement is spacious with 2148 sq. ft. with two exterior doors and a drive under garage. So much potential for this basement. Large covered back porch and uncovered deck. Also, another deck outside basement. Priced below appraised value. AS IS Information deemed reliable but not guaranteed. Buyer/buyer's agent to verify all information.
Location
State TN
County Greene
Community Chimney Top
Area 1.08
Zoning Residential
Direction From Greeneville, take Hwy 93 to Berwick Lane and turn right. Take first right to home on the left.
Rooms
Basement Block, Concrete, Full, Garage Door, Walk-Out Access
Interior
Interior Features Entrance Foyer, Open Floorplan
Heating Central, Electric, Heat Pump, Electric
Cooling Central Air, Heat Pump
Flooring Carpet, Ceramic Tile, Hardwood
Fireplaces Type Great Room, Stone
Fireplace Yes
Heat Source Central, Electric, Heat Pump
Laundry Electric Dryer Hookup, Washer Hookup
Exterior
View Mountain(s), Golf Course
Roof Type Shingle
Topography Level, Sloped
Porch Back, Covered, Deck, Front Porch, Patio
Building
Entry Level One and One Half
Sewer Septic Tank
Water Public
Structure Type Brick
New Construction No
Schools
Elementary Schools Chuckey
Middle Schools Chuckey Doak
High Schools Chuckey Doak
Others
Senior Community No
Tax ID 029 032.08
Acceptable Financing Cash, Conventional
Listing Terms Cash, Conventional
Read Less Info
Want to know what your home might be worth? Contact us for a FREE valuation!

Our team is ready to help you sell your home for the highest possible price ASAP
Bought with Maria Kalis • Greater Impact Realty Jonesborough

"My job is to find and attract mastery-based agents to the office, protect the culture, and make sure everyone is happy! "
7121 Regal Ln Suite 215, Knoxville, TN, 37918, United States






