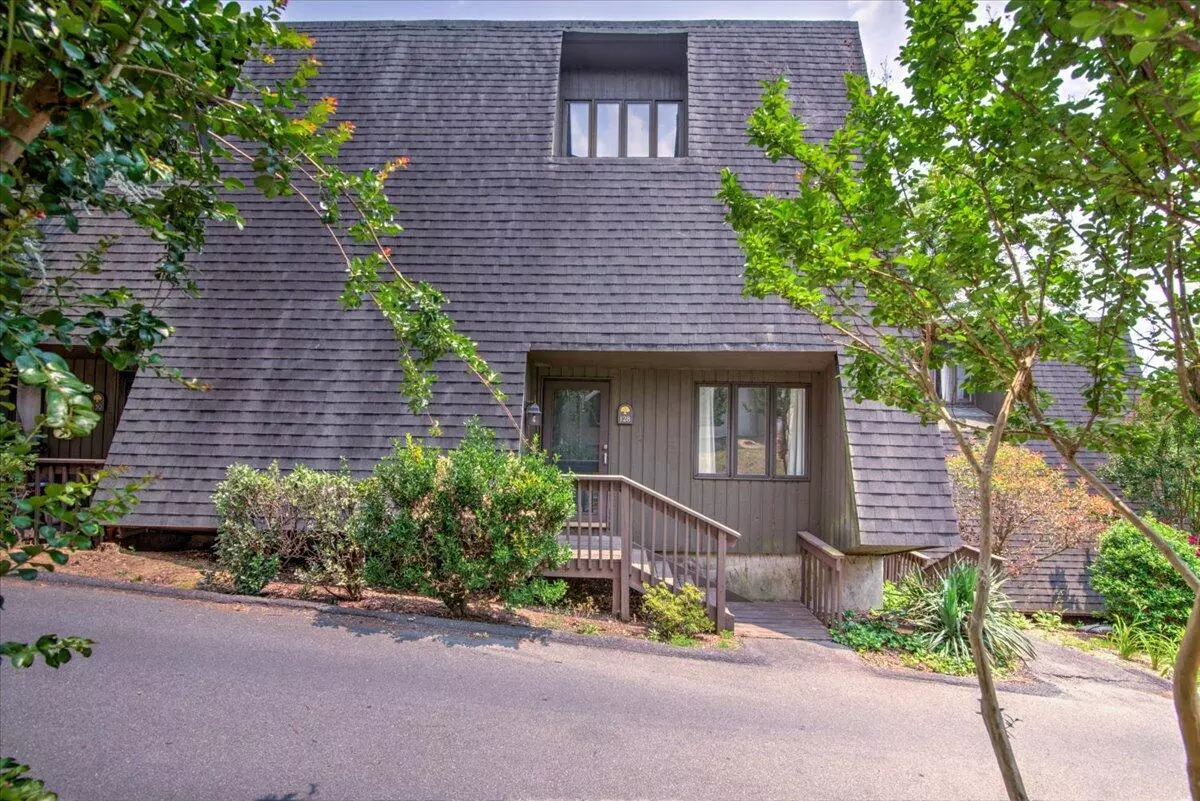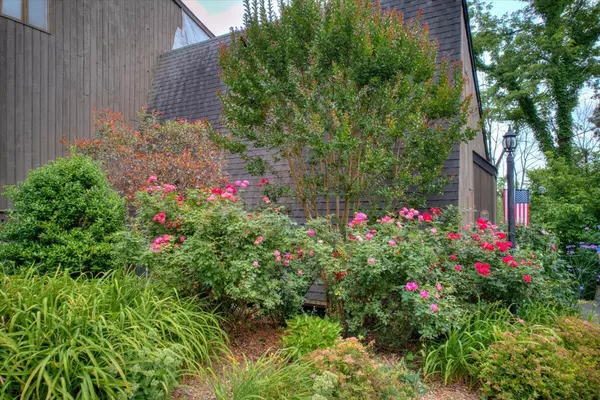$187,000
$184,000
1.6%For more information regarding the value of a property, please contact us for a free consultation.
3 Beds
3 Baths
1,656 SqFt
SOLD DATE : 07/12/2023
Key Details
Sold Price $187,000
Property Type Condo
Sub Type Condominium
Listing Status Sold
Purchase Type For Sale
Square Footage 1,656 sqft
Price per Sqft $112
Subdivision Woodstone
MLS Listing ID 9953209
Sold Date 07/12/23
Bedrooms 3
Full Baths 2
Half Baths 1
HOA Fees $325
HOA Y/N Yes
Total Fin. Sqft 1656
Originating Board Tennessee/Virginia Regional MLS
Year Built 1978
Property Description
Enjoy the East TN mountain views in the beautiful-modern, gated Woodstone Community. Conveniently located in North Johnson City. This updated home features 3 bedrooms, 2 1/2 baths, a study with a charming fireplace, another large family room, for the larger family gatherings.
Amenities include Olympic size pool, dog park, tennis courts and a entertain room that can be used for special events.
Private Remarks: HOA - $360 covers all exterior maintenance, water, trash, snow removal, all ground maintenance, pest control and access to amenities. All information to be verified by buyers/buyer's agent. Please use ShowingTime to schedule showings. 6036R/
Location
State TN
County Washington
Community Woodstone
Zoning a1
Direction I26 to N Roan St., exit left off the ramp, right on E Springbrook Dr, right on E Oakland Ave, left on Woodstone Dr, right on View Bend St.
Rooms
Basement Crawl Space
Interior
Interior Features Eat-in Kitchen, Garden Tub, Kitchen/Dining Combo, Walk-In Closet(s)
Heating Electric, Heat Pump, Electric
Cooling Ceiling Fan(s), Central Air
Flooring Laminate, Luxury Vinyl
Fireplaces Number 1
Fireplaces Type Living Room
Fireplace Yes
Window Features Double Pane Windows
Heat Source Electric, Heat Pump
Laundry Electric Dryer Hookup, Washer Hookup
Exterior
Exterior Feature Balcony, Tennis Court(s)
Garage Asphalt
Pool Community
Community Features Gated
Utilities Available Cable Available
View Mountain(s)
Roof Type Shingle
Topography Sloped
Porch Balcony, Covered, Front Porch
Building
Entry Level Two
Foundation Block
Sewer Public Sewer
Water Public
Structure Type Wood Siding
New Construction No
Schools
Elementary Schools Fairmont
Middle Schools Indian Trail
High Schools Science Hill
Others
Senior Community No
Tax ID 030o I 004.00
Acceptable Financing Cash, Conventional
Listing Terms Cash, Conventional
Read Less Info
Want to know what your home might be worth? Contact us for a FREE valuation!

Our team is ready to help you sell your home for the highest possible price ASAP
Bought with Mike Garber • Century 21 Heritage

"My job is to find and attract mastery-based agents to the office, protect the culture, and make sure everyone is happy! "
7121 Regal Ln Suite 215, Knoxville, TN, 37918, United States






