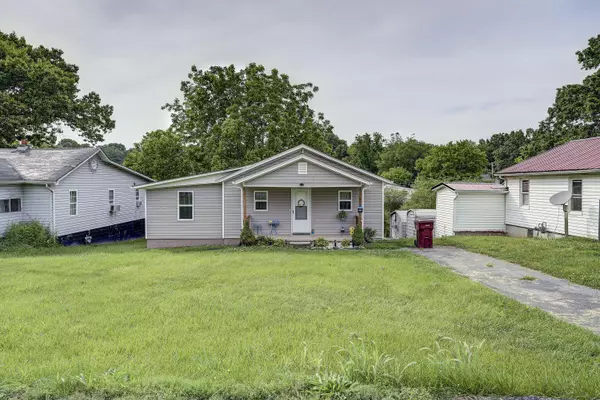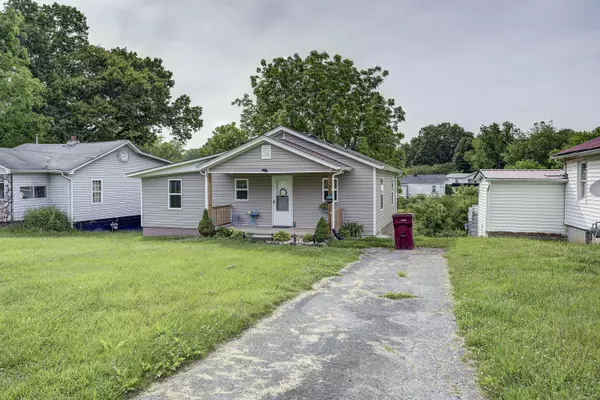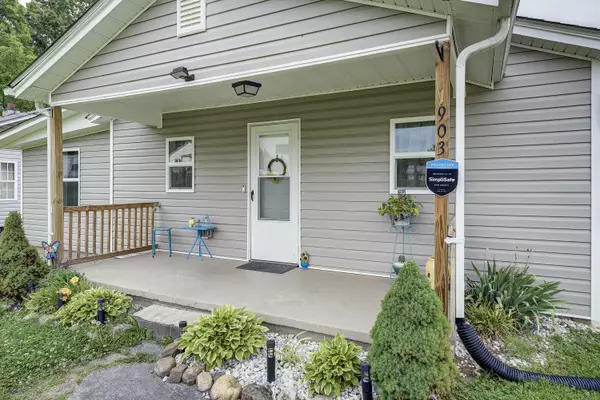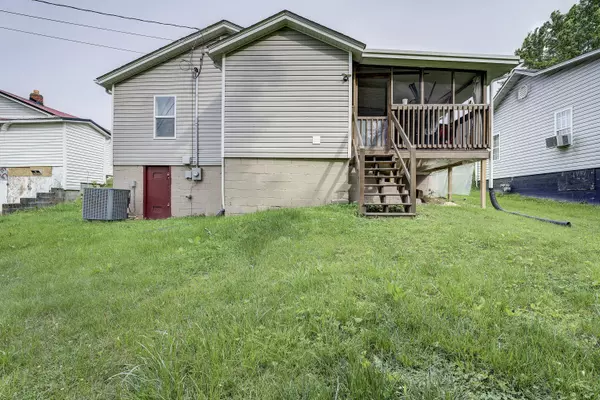$147,000
$145,000
1.4%For more information regarding the value of a property, please contact us for a free consultation.
2 Beds
1 Bath
806 SqFt
SOLD DATE : 07/05/2023
Key Details
Sold Price $147,000
Property Type Single Family Home
Sub Type Single Family Residence
Listing Status Sold
Purchase Type For Sale
Square Footage 806 sqft
Price per Sqft $182
Subdivision Carnegie Land Co Add
MLS Listing ID 9952091
Sold Date 07/05/23
Bedrooms 2
Full Baths 1
Total Fin. Sqft 806
Originating Board Tennessee/Virginia Regional MLS
Year Built 1946
Lot Size 6,969 Sqft
Acres 0.16
Lot Dimensions 50x140
Property Sub-Type Single Family Residence
Property Description
Introducing a Cozy Gem in Johnson City, TN! Welcome to 1903 East Myrtle Avenue, a charming and affordable home that combines comfort and convenience. This cozy gem offers a delightful living experience at an incredible price point of $145,000. Step inside to find a warm and inviting interior, featuring a well-designed layout that maximizes space and functionality. The living room provides a comfortable space to relax and unwind, while the kitchen offers ample room for culinary creations and casual dining. The home also boasts a fully enclosed, screened back deck, allowing additional space for entertaining, cookouts, or just enjoying the calm breeze.
Situated in Johnson City, this property enjoys close proximity to a host of amenities. Explore the vibrant downtown area with its eclectic mix of shops, restaurants, and entertainment venues; and the nearby parks and recreational facilities provide ample opportunities for outdoor activities. Don't miss the opportunity to make this exceptional residence yours. Schedule a showing today!
Location
State TN
County Washington
Community Carnegie Land Co Add
Area 0.16
Zoning RES
Direction Beginning on I-26 eastbound, take exit 22 and merge onto Elm St. Drive 0.1 Mile and turn left onto E Watauga Ave. After 1.3 miles turn right onto Mercury St, then take the first left onto E Myrtle Ave. House will be on the left after 0.1 mile, see sign. GPS friendly.
Rooms
Basement Dirt Floor, Exterior Entry, Partial, Unfinished
Interior
Interior Features Primary Downstairs, Laminate Counters, Open Floorplan, Remodeled
Heating Central, Heat Pump
Cooling Central Air, Heat Pump
Flooring Luxury Vinyl
Window Features Double Pane Windows
Appliance Dishwasher, Dryer, Electric Range, Refrigerator, Washer
Heat Source Central, Heat Pump
Laundry Electric Dryer Hookup, Washer Hookup
Exterior
Roof Type Shingle
Topography Rolling Slope
Porch Back, Covered, Deck, Front Patio, Screened
Building
Entry Level One
Sewer Public Sewer
Water Public
Structure Type Vinyl Siding
New Construction No
Schools
Elementary Schools North Side
Middle Schools Liberty Bell
High Schools Science Hill
Others
Senior Community No
Tax ID 039p D 018.00
Acceptable Financing Cash, Conventional, FHA, THDA, VA Loan
Listing Terms Cash, Conventional, FHA, THDA, VA Loan
Read Less Info
Want to know what your home might be worth? Contact us for a FREE valuation!

Our team is ready to help you sell your home for the highest possible price ASAP
Bought with Maria Aramburu • NextHome Magnolia Realty
"My job is to find and attract mastery-based agents to the office, protect the culture, and make sure everyone is happy! "
7121 Regal Ln Suite 215, Knoxville, TN, 37918, United States






