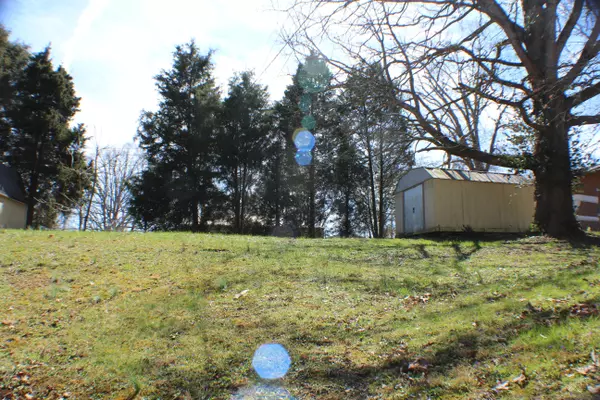$176,300
$172,000
2.5%For more information regarding the value of a property, please contact us for a free consultation.
4 Beds
2 Baths
1,560 SqFt
SOLD DATE : 07/26/2023
Key Details
Sold Price $176,300
Property Type Single Family Home
Sub Type Single Family Residence
Listing Status Sold
Purchase Type For Sale
Square Footage 1,560 sqft
Price per Sqft $113
Subdivision Carnegie Land Co Add
MLS Listing ID 9951324
Sold Date 07/26/23
Style Split Foyer
Bedrooms 4
Full Baths 2
HOA Y/N No
Total Fin. Sqft 1560
Originating Board Tennessee/Virginia Regional MLS
Year Built 1981
Lot Dimensions 80x140
Property Sub-Type Single Family Residence
Property Description
As-is estate sale. Near Carnegie Park and approximately 10 mins. to East Tennessee State University campus. Home offers 4BR 2BA and an additional finished room with bookshelves in basement. Some TLC and finishing touches can make this a very nice home. Newer replacement windows. Basement has laundry area, work shop space with wall shelves and walk out basement access. Open double car carport; two storage buildings. Public natural gas line available and city fire hydrant at property corner. Pre-approval letter must accompany all offers. Information taken from seller, courthouse records and State of Tennessee Real Estate Assessment Data. Buyers/Buyer's agent responsible to verify all information. No commission paid on Seller's concessions.
No repairs by seller.
Location
State TN
County Washington
Community Carnegie Land Co Add
Zoning R
Direction I-81 S & I-26 E/US-23 S to Elm St, Johnson City, TN. Take exit 22 from I-26 E/US-23 S to E Watauga Ave. Use left lane to merge onto Elm St. Left onto E Watauga Ave. Stay straight for approx. 1 mile. House on right.
Rooms
Other Rooms Outbuilding
Basement Block, Concrete, Exterior Entry, Partial Heat, Partially Finished, Walk-Out Access, Workshop
Interior
Interior Features Eat-in Kitchen, Kitchen/Dining Combo, Pantry, Remodeled
Heating Heat Pump, Natural Gas, See Remarks
Cooling Ceiling Fan(s), Heat Pump
Flooring Carpet, Ceramic Tile, Concrete, Other
Equipment Satellite Dish
Window Features Insulated Windows,Window Treatments
Appliance Dishwasher, Disposal, Electric Range, Microwave, Refrigerator
Heat Source Heat Pump, Natural Gas, See Remarks
Laundry Electric Dryer Hookup, Washer Hookup
Exterior
Parking Features Driveway, Asphalt, Other
Community Features Curbs
Utilities Available Cable Connected
Roof Type Composition,Shingle
Topography Level, Sloped
Porch Covered, Front Porch
Building
Entry Level One
Foundation Block
Sewer Public Sewer
Water Public
Architectural Style Split Foyer
Structure Type Concrete,Masonite,Stucco,Other
New Construction No
Schools
Elementary Schools North Side
Middle Schools Indian Trail
High Schools Science Hill
Others
Senior Community No
Tax ID 039p029.00
Acceptable Financing Cash, Conventional
Listing Terms Cash, Conventional
Read Less Info
Want to know what your home might be worth? Contact us for a FREE valuation!

Our team is ready to help you sell your home for the highest possible price ASAP
Bought with Regina Britton • Conservus Homes
"My job is to find and attract mastery-based agents to the office, protect the culture, and make sure everyone is happy! "
7121 Regal Ln Suite 215, Knoxville, TN, 37918, United States






